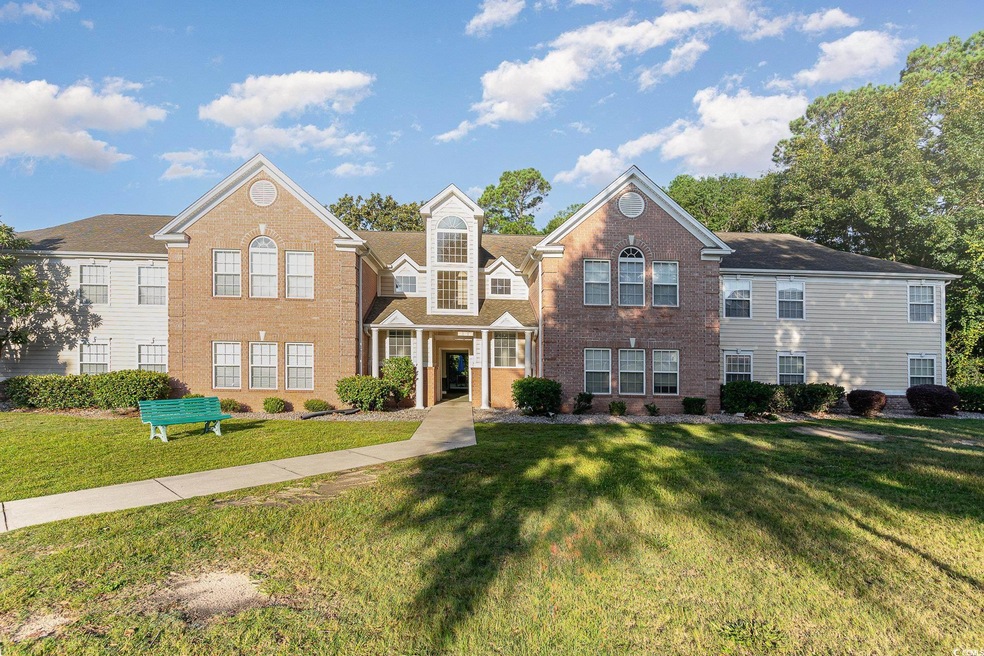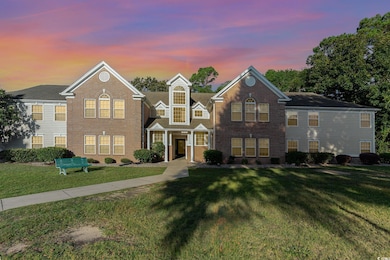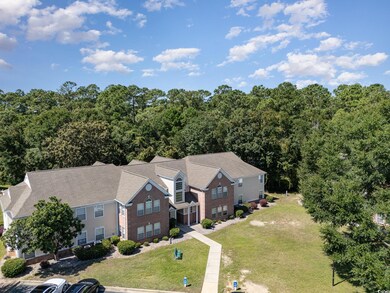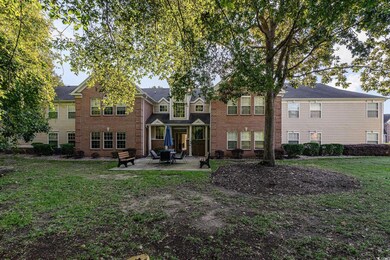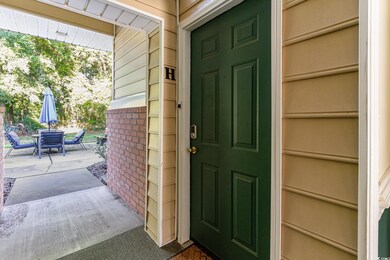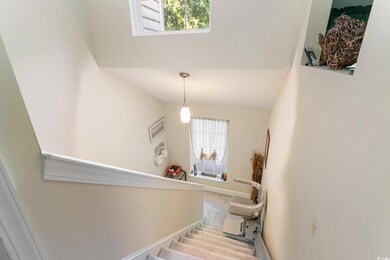
4390 Daphne Ln Unit H Murrells Inlet, SC 29576
Murrells Inlet NeighborhoodEstimated payment $1,653/month
Highlights
- Vaulted Ceiling
- End Unit
- Solid Surface Countertops
- Waccamaw Elementary School Rated A-
- Furnished
- Community Pool
About This Home
Welcome to your dream home in the Riverwood community of Murrells Inlet! This charming two-bedroom, two-bathroom condo is perfect for anyone seeking comfort and convenience. As an end unit, it offers an abundance of natural light through additional windows, creating a warm and inviting atmosphere. The kitchen is a chef’s delight, featuring elegant granite countertops and ample cabinet and countertop space, making meal preparation a breeze. The spacious open living area is ideal for relaxing after a long day or entertaining friends and family. Both bedrooms are generously sized with plenty of closet space, ensuring you have all the storage you need. The master suite boasts a luxurious bathroom with a walk-in shower and a soothing garden tub, perfect for unwinding. Additionally, the condo includes a versatile den that can serve as a home office or a flex room tailored to your needs. For your convenience, a washer and dryer are included within the unit, making laundry day hassle-free. Residents of Riverwood enjoy a wealth of amenities, including an outdoor pool, clubhouse, basketball court, and tennis courts, ensuring you stay active and entertained. The community is also ideally located near some of Murrells Inlet's top dining, shopping, and entertainment options, including the scenic Huntington Beach State Park and the famous Murrells Inlet Marshwalk. Whether you're looking for a forever home, a vacation retreat, or an investment property, this condo checks all the boxes. Don't miss your chance to make it yours—schedule your showing today!
Property Details
Home Type
- Condominium
Est. Annual Taxes
- $955
Year Built
- Built in 2004
Lot Details
- End Unit
HOA Fees
- $385 Monthly HOA Fees
Parking
- 1 to 5 Parking Spaces
Home Design
- Brick Exterior Construction
- Tile
Interior Spaces
- 1,450 Sq Ft Home
- Furnished
- Vaulted Ceiling
- Window Treatments
- Combination Kitchen and Dining Room
- Den
Kitchen
- Oven
- Range
- Microwave
- Dishwasher
- Solid Surface Countertops
- Disposal
Flooring
- Carpet
- Vinyl
Bedrooms and Bathrooms
- 2 Bedrooms
- 2 Full Bathrooms
Laundry
- Laundry Room
- Washer and Dryer
Schools
- Waccamaw Elementary School
- Waccamaw Middle School
- Waccamaw High School
Utilities
- Central Heating and Cooling System
- Water Heater
- Phone Available
- Cable TV Available
Community Details
Overview
- Association fees include electric common, water and sewer, trash pickup, pool service, landscape/lawn, insurance, common maint/repair, pest control
- Low-Rise Condominium
Recreation
- Tennis Courts
- Community Pool
Pet Policy
- Only Owners Allowed Pets
Map
Home Values in the Area
Average Home Value in this Area
Tax History
| Year | Tax Paid | Tax Assessment Tax Assessment Total Assessment is a certain percentage of the fair market value that is determined by local assessors to be the total taxable value of land and additions on the property. | Land | Improvement |
|---|---|---|---|---|
| 2024 | $955 | $8,600 | $0 | $8,600 |
| 2023 | $955 | $8,600 | $0 | $8,600 |
| 2022 | $571 | $4,600 | $0 | $4,600 |
| 2021 | $1,606 | $0 | $0 | $0 |
| 2020 | $1,604 | $0 | $0 | $0 |
| 2019 | $1,495 | $0 | $0 | $0 |
| 2018 | $1,506 | $0 | $0 | $0 |
| 2017 | $1,364 | $0 | $0 | $0 |
| 2016 | $1,356 | $6,438 | $0 | $0 |
| 2015 | $1,295 | $0 | $0 | $0 |
| 2014 | $1,295 | $104,300 | $0 | $104,300 |
| 2012 | -- | $104,300 | $0 | $104,300 |
Property History
| Date | Event | Price | Change | Sq Ft Price |
|---|---|---|---|---|
| 11/20/2024 11/20/24 | Price Changed | $223,900 | -1.3% | $154 / Sq Ft |
| 11/01/2024 11/01/24 | Price Changed | $226,900 | -1.3% | $156 / Sq Ft |
| 09/23/2024 09/23/24 | For Sale | $229,900 | 0.0% | $159 / Sq Ft |
| 04/22/2022 04/22/22 | Sold | $229,900 | 0.0% | $159 / Sq Ft |
| 03/21/2022 03/21/22 | For Sale | $229,900 | -- | $159 / Sq Ft |
Purchase History
| Date | Type | Sale Price | Title Company |
|---|---|---|---|
| Deed | $125,000 | -- | |
| Deed | -- | None Available | |
| Deed | -- | -- | |
| Deed | $102,000 | -- | |
| Deed | $89,275 | -- |
Mortgage History
| Date | Status | Loan Amount | Loan Type |
|---|---|---|---|
| Previous Owner | $20,400 | Stand Alone Second | |
| Previous Owner | $81,600 | Adjustable Rate Mortgage/ARM |
Similar Homes in Murrells Inlet, SC
Source: Coastal Carolinas Association of REALTORS®
MLS Number: 2422091
APN: 41-0113-013-22-08
- 4394 Daphne Ln Unit F
- 4305 Lotus Ct Unit G
- 4390 Daphne Ln Unit D
- 4390 Daphne Ln Unit H
- 4300 Lotus Ct Unit G
- 4387 Daphne Ln Unit B
- 4388 Daphne Ln Unit C
- 4283 Santolina Way Unit H
- 4384 Daphne Ln Unit H
- 4276 Santolina Way Unit A
- 4276 Santolina Way Unit G
- 4280 Santolina Way Unit C
- 116 Brentwood Dr Unit E
- 120 Brentwood Dr Unit E
- 119 Brentwood Dr Unit D
- 4370 Crepe Myrtle Ct Unit F
- 22 Woodhaven Dr Unit C
- 4273 Santolina Way Unit E
- 45 Woodhaven Dr Unit D
- 4500 Highway 17
