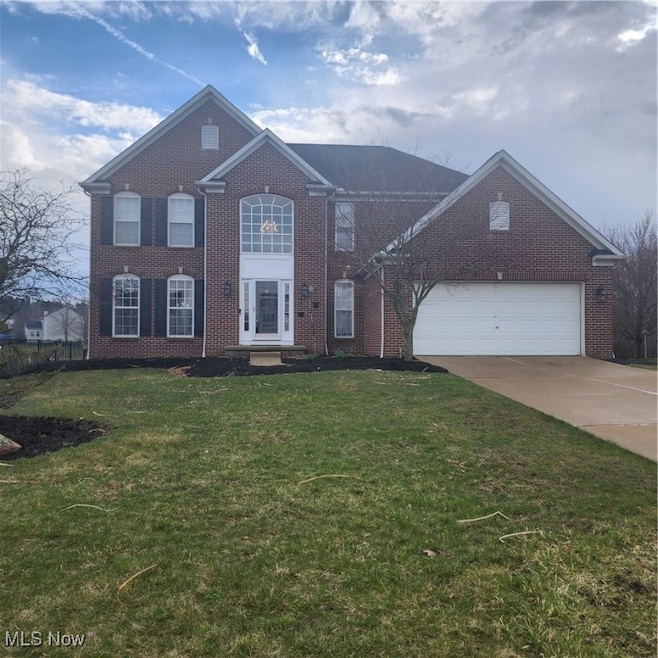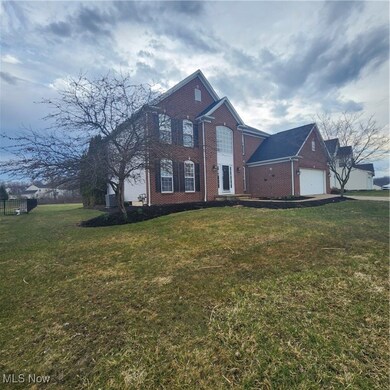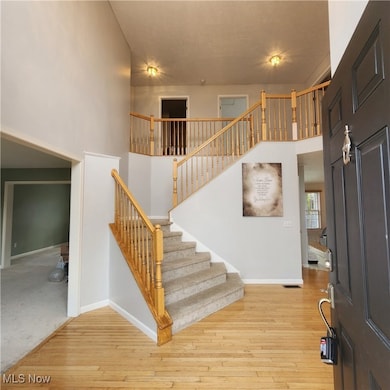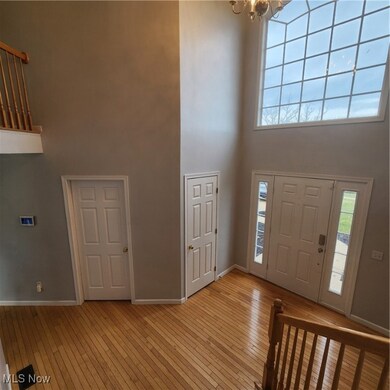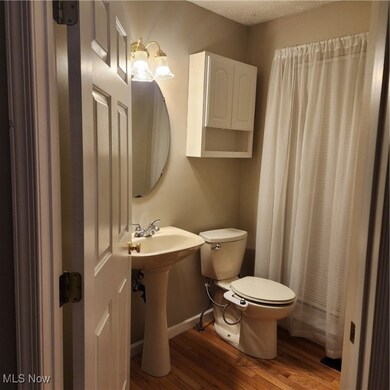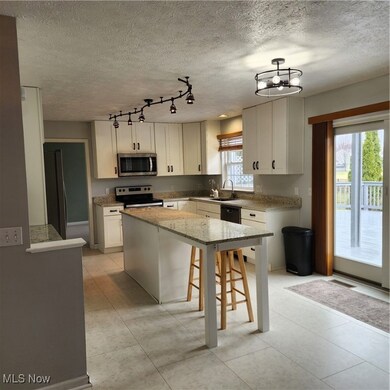
4390 Lexington Ridge Dr Medina, OH 44256
Highlights
- Fitness Center
- Spa
- Contemporary Architecture
- H.G. Blake Elementary School Rated A-
- Clubhouse
- Community Pool
About This Home
As of July 2025Welcome to 4390 Lexington Ridge Drive, a 4-bedroom 2.5 bath charming home that is sure to please! Located in the desirable Lexington Ridge Community, this home sits close to the neighborhood pool, playground, fitness center and clubhouse. Entering the home, you are greeted with a two-story grand entry way with hardwood floors and overlooking balcony. The new fully renovated kitchen brings you brand new modern cabinets, granite counters, an extended island, as well as new luxury vinyl tile flooring and stainless-steel appliances. The island was added and extended to give you a four-person granite breakfast table positioned to give you a view of the backyard with the neighborhood green space and wooded area. The family room greets you with a cozy gas fireplace professionally painted with white mantle and matching brick. There is a main floor laundry room with new professionally installed luxury vinyl tile flooring and appliances that stay. The front living room has large windows with views from the front and through to the back dining room with a new crystal chandelier added along with a butler pantry which matches the kitchen cabinets and granite counters. Upstairs you are greeted by the master bedroom’s double door entryway and spacious bedroom overlooking the backyard, walk in closet with abundant space and shelving. The master bath was professionally remodeled in 2025 with a beautiful walk-in shower, luxury vinyl tile flooring, new toilet and fixtures. There are 3 more bedrooms upstairs and a full bath with new flooring and toilet. The heat and air units were replaced in 2022 as well as the sliding back door. There is a large back deck and hot tub with a nice private oasis that greets you. A spacious finished basement awaits you with new flooring laid throughout and a tile floor with potential to add a bathroom. The home is very conveniently located within minutes to the Medina Square, shopping, schools and entertainment.
Last Agent to Sell the Property
Ohio Property Group, LLC Brokerage Email: 419-790-3106 support@ohiomlsflatfee.com License #2002023149 Listed on: 04/01/2025
Home Details
Home Type
- Single Family
Est. Annual Taxes
- $5,793
Year Built
- Built in 2001
HOA Fees
- $42 Monthly HOA Fees
Parking
- 1 Car Attached Garage
- Parking Storage or Cabinetry
- Workshop in Garage
- Driveway
Home Design
- Contemporary Architecture
- Modern Architecture
- Brick Veneer
Interior Spaces
- 2-Story Property
- Ceiling Fan
- Fireplace With Glass Doors
- Gas Log Fireplace
- Awning
- Family Room with Fireplace
- Finished Basement
- Basement Fills Entire Space Under The House
Kitchen
- <<builtInOvenToken>>
- Cooktop<<rangeHoodToken>>
- <<microwave>>
- Dishwasher
- Disposal
Bedrooms and Bathrooms
- 4 Bedrooms
- 2.5 Bathrooms
Laundry
- Dryer
- Washer
Outdoor Features
- Spa
- Covered patio or porch
Additional Features
- ENERGY STAR Qualified Equipment
- 0.32 Acre Lot
- Central Air
Listing and Financial Details
- Assessor Parcel Number 030-11A-07-040
Community Details
Overview
- Lexington Ridge Homeowners Association
- Lexington Rdg Ph 02 Subdivision
Amenities
- Common Area
- Clubhouse
Recreation
- Community Playground
- Fitness Center
- Community Pool
Ownership History
Purchase Details
Home Financials for this Owner
Home Financials are based on the most recent Mortgage that was taken out on this home.Purchase Details
Home Financials for this Owner
Home Financials are based on the most recent Mortgage that was taken out on this home.Purchase Details
Home Financials for this Owner
Home Financials are based on the most recent Mortgage that was taken out on this home.Purchase Details
Purchase Details
Home Financials for this Owner
Home Financials are based on the most recent Mortgage that was taken out on this home.Purchase Details
Similar Homes in Medina, OH
Home Values in the Area
Average Home Value in this Area
Purchase History
| Date | Type | Sale Price | Title Company |
|---|---|---|---|
| Warranty Deed | $422,000 | Progressive Land Title | |
| Warranty Deed | $411,200 | None Listed On Document | |
| Warranty Deed | $284,900 | None Available | |
| Deed | -- | -- | |
| Survivorship Deed | -- | -- | |
| Warranty Deed | $43,300 | -- |
Mortgage History
| Date | Status | Loan Amount | Loan Type |
|---|---|---|---|
| Previous Owner | $390,640 | New Conventional | |
| Previous Owner | $278,000 | New Conventional | |
| Previous Owner | $279,739 | FHA | |
| Previous Owner | $75,000 | Credit Line Revolving | |
| Previous Owner | $115,810 | Credit Line Revolving | |
| Previous Owner | $181,675 | Future Advance Clause Open End Mortgage | |
| Previous Owner | $60,000 | Credit Line Revolving | |
| Previous Owner | $220,000 | Adjustable Rate Mortgage/ARM | |
| Previous Owner | $27,500 | Stand Alone Second | |
| Previous Owner | $208,000 | Fannie Mae Freddie Mac | |
| Previous Owner | $205,000 | Unknown |
Property History
| Date | Event | Price | Change | Sq Ft Price |
|---|---|---|---|---|
| 07/02/2025 07/02/25 | Sold | $422,000 | -5.2% | $117 / Sq Ft |
| 06/19/2025 06/19/25 | Price Changed | $445,000 | -1.1% | $123 / Sq Ft |
| 05/08/2025 05/08/25 | Price Changed | $449,900 | -2.2% | $124 / Sq Ft |
| 04/23/2025 04/23/25 | Price Changed | $460,000 | -2.0% | $127 / Sq Ft |
| 04/08/2025 04/08/25 | Price Changed | $469,500 | -1.2% | $130 / Sq Ft |
| 04/01/2025 04/01/25 | For Sale | $475,000 | +15.5% | $131 / Sq Ft |
| 09/17/2024 09/17/24 | Sold | $411,200 | +0.3% | $114 / Sq Ft |
| 08/16/2024 08/16/24 | Pending | -- | -- | -- |
| 08/14/2024 08/14/24 | For Sale | $410,000 | +43.9% | $113 / Sq Ft |
| 09/24/2019 09/24/19 | Sold | $284,900 | 0.0% | $79 / Sq Ft |
| 09/13/2019 09/13/19 | Pending | -- | -- | -- |
| 09/13/2019 09/13/19 | For Sale | $284,900 | 0.0% | $79 / Sq Ft |
| 07/28/2019 07/28/19 | Pending | -- | -- | -- |
| 07/15/2019 07/15/19 | Price Changed | $284,900 | 0.0% | $79 / Sq Ft |
| 07/15/2019 07/15/19 | For Sale | $284,900 | 0.0% | $79 / Sq Ft |
| 06/24/2019 06/24/19 | Off Market | $284,900 | -- | -- |
| 05/30/2019 05/30/19 | For Sale | $289,900 | -- | $80 / Sq Ft |
Tax History Compared to Growth
Tax History
| Year | Tax Paid | Tax Assessment Tax Assessment Total Assessment is a certain percentage of the fair market value that is determined by local assessors to be the total taxable value of land and additions on the property. | Land | Improvement |
|---|---|---|---|---|
| 2024 | $5,792 | $108,380 | $26,460 | $81,920 |
| 2023 | $5,792 | $108,380 | $26,460 | $81,920 |
| 2022 | $5,018 | $108,380 | $26,460 | $81,920 |
| 2021 | $4,657 | $86,020 | $21,000 | $65,020 |
| 2020 | $4,679 | $86,020 | $21,000 | $65,020 |
| 2019 | $4,689 | $86,020 | $21,000 | $65,020 |
| 2018 | $4,399 | $75,110 | $20,050 | $55,060 |
| 2017 | $4,472 | $75,110 | $20,050 | $55,060 |
| 2016 | $4,521 | $75,110 | $20,050 | $55,060 |
| 2015 | $4,382 | $69,540 | $18,560 | $50,980 |
| 2014 | $4,307 | $69,540 | $18,560 | $50,980 |
| 2013 | $4,355 | $69,540 | $18,560 | $50,980 |
Agents Affiliated with this Home
-
Glen Whitten

Seller's Agent in 2025
Glen Whitten
Ohio Property Group, LLC
(419) 708-1235
19 in this area
1,738 Total Sales
-
Evan Rieke
E
Buyer's Agent in 2025
Evan Rieke
Keller Williams Citywide
4 in this area
37 Total Sales
-
Mark Gepperth

Buyer Co-Listing Agent in 2025
Mark Gepperth
Keller Williams Citywide
(440) 477-0166
8 in this area
378 Total Sales
-
Robert Tagliarina

Seller's Agent in 2024
Robert Tagliarina
Keller Williams Chervenic Rlty
(216) 702-7755
11 in this area
161 Total Sales
-
Daniela Maragos

Buyer's Agent in 2024
Daniela Maragos
Keller Williams Elevate
(440) 292-5656
57 in this area
1,294 Total Sales
-
Judy Johnston

Seller's Agent in 2019
Judy Johnston
Cutler Real Estate
(330) 242-1594
12 in this area
55 Total Sales
Map
Source: MLS Now
MLS Number: 5110775
APN: 030-11A-07-040
- 4275 Winner Cir
- 1010 Sugarhouse Ln
- 1099 Wadsworth Rd
- 1072 Alexandria Ln
- 1086 Sugarhouse Ln
- 0 Sharon Copley Rd Unit 225022581
- 0 Wadsworth Rd
- 462 Charleton Dr
- 5781 New Haven Dr
- 5744 New Haven Dr
- 430 Charleton Dr
- 1085 Sunhaven Dr
- 5747 New Haven Dr
- 651 Sturbridge Dr Unit 11
- 4805 Stockbridge Dr
- 4800 Stockbridge Dr
- 1051 Marilyn Way
- 6254 Hollow Ln
- 1057 Ty Dr
- 1075 Brookpoint Dr
