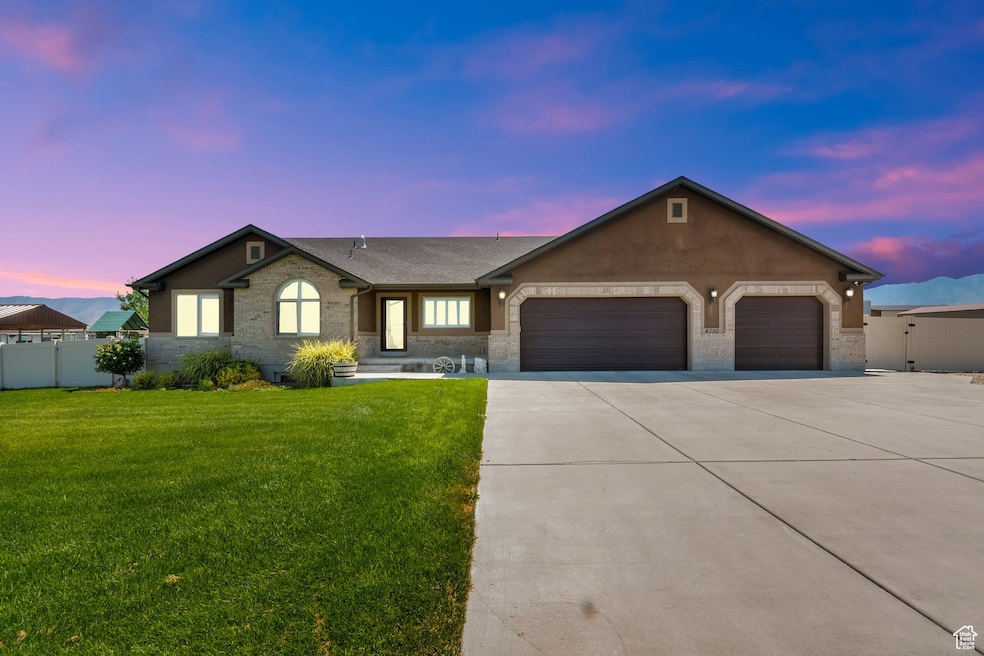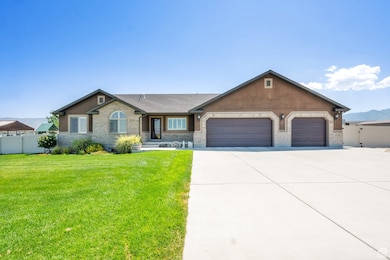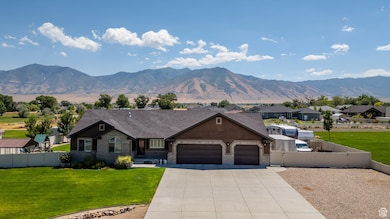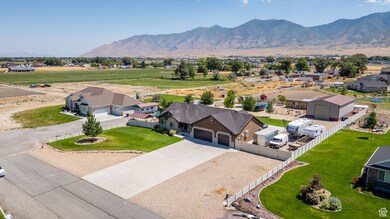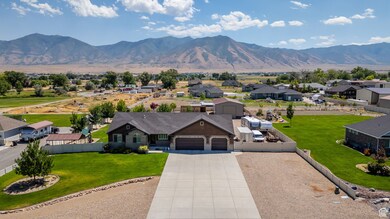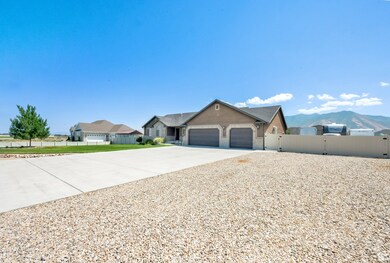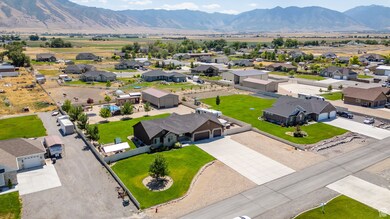
4390 N Diamond Ln Tooele, UT 84074
Estimated payment $7,329/month
Highlights
- Barn
- Above Ground Pool
- 1 Acre Lot
- Horse Property
- Updated Kitchen
- Fruit Trees
About This Home
This stunning rambler offers upscale living on a full acre of horse property with a 30x60 shop, 12x30 solar-lit barn, and an above-ground pool with a Trex deck-perfect for entertaining. Inside you'll find 6 bedrooms, 4 bathrooms, and high-end finishes including vaulted ceilings, granite countertops, soft-close cabinetry, recessed & under-cabinet lighting, and plantation shutters. The chef's kitchen features a double oven, gas stove, and tall counter heights. Extras include:His & hers walk-in closets in the master suite.Built-in bunk beds downstairs, Gas fireplace, Central vacuum, Tankless water heater, Gas & electric laundry hookups Dog wash with hot/cold water in garage, Trim lighting, Beehive Fiber internet, Drip-line & full sprinkler system, Apple & pear trees Move-in ready with comfort, space, and luxury-this home has it all!
Home Details
Home Type
- Single Family
Est. Annual Taxes
- $5,105
Year Built
- Built in 2015
Lot Details
- 1 Acre Lot
- Property is Fully Fenced
- Landscaped
- Fruit Trees
- Mature Trees
- Vegetable Garden
- Property is zoned Single-Family
Parking
- 4 Car Attached Garage
- 12 Open Parking Spaces
Home Design
- Rambler Architecture
- Brick Exterior Construction
- Stucco
Interior Spaces
- 4,276 Sq Ft Home
- 2-Story Property
- Central Vacuum
- Vaulted Ceiling
- Ceiling Fan
- Gas Log Fireplace
- Double Pane Windows
- Plantation Shutters
- Blinds
- Sliding Doors
- Entrance Foyer
- Screened Porch
- Mountain Views
- Storm Doors
- Gas Dryer Hookup
Kitchen
- Updated Kitchen
- <<doubleOvenToken>>
- Gas Range
- Range Hood
- <<microwave>>
- Granite Countertops
- Disposal
- Instant Hot Water
Flooring
- Carpet
- Tile
Bedrooms and Bathrooms
- 6 Bedrooms | 3 Main Level Bedrooms
- Primary Bedroom on Main
- Walk-In Closet
- Bathtub With Separate Shower Stall
Basement
- Walk-Out Basement
- Basement Fills Entire Space Under The House
- Exterior Basement Entry
Eco-Friendly Details
- Sprinkler System
Outdoor Features
- Above Ground Pool
- Horse Property
- Screened Patio
- Gazebo
- Storage Shed
- Outbuilding
- Play Equipment
Schools
- Rose Springs Elementary School
- Clarke N Johnsen Middle School
- Tooele High School
Farming
- Barn
- 2 Irrigated Acres
Utilities
- Forced Air Heating and Cooling System
- Natural Gas Connected
- Septic Tank
Community Details
- No Home Owners Association
- Dreams Subdivision
Listing and Financial Details
- Exclusions: Dryer, Gas Grill/BBQ, Play Gym, Swing Set, Washer
- Assessor Parcel Number 19-006-0-0212
Map
Home Values in the Area
Average Home Value in this Area
Tax History
| Year | Tax Paid | Tax Assessment Tax Assessment Total Assessment is a certain percentage of the fair market value that is determined by local assessors to be the total taxable value of land and additions on the property. | Land | Improvement |
|---|---|---|---|---|
| 2024 | $5,106 | $406,660 | $132,000 | $274,660 |
| 2023 | $5,106 | $378,089 | $126,500 | $251,589 |
| 2022 | $4,444 | $403,209 | $132,000 | $271,209 |
| 2021 | $4,003 | $304,794 | $74,250 | $230,544 |
| 2020 | $3,585 | $479,539 | $85,000 | $394,539 |
| 2019 | $3,629 | $479,539 | $85,000 | $394,539 |
| 2018 | $3,564 | $446,365 | $85,000 | $361,365 |
| 2017 | $3,077 | $413,514 | $85,000 | $328,514 |
| 2016 | -- | $203,309 | $46,750 | $156,559 |
Property History
| Date | Event | Price | Change | Sq Ft Price |
|---|---|---|---|---|
| 07/07/2025 07/07/25 | For Sale | $1,250,000 | -- | $292 / Sq Ft |
Mortgage History
| Date | Status | Loan Amount | Loan Type |
|---|---|---|---|
| Closed | $180,000 | Credit Line Revolving | |
| Closed | $345,000 | New Conventional | |
| Closed | $50,000 | Unknown | |
| Closed | $297,500 | New Conventional |
Similar Homes in Tooele, UT
Source: UtahRealEstate.com
MLS Number: 2096839
APN: 19-006-0-0212
- 4389 N Diamond Ln
- 4311 N Diamond Ln
- 4206 Rose Springs Rd
- 4104 Rose Springs Rd Unit 406
- 379 W Church Rd
- 4781 N Selma Way
- 302 Old Farm Rd
- 5258 Ponderosa Ln
- 431 W 3460 N
- 4951 N Stratford Dr
- 5131 N Stratford Dr
- 5497 Belmont Ct
- 29 Pier Place
- 232 E Ventura Blvd
- 303 E Chiswick Ct
- 342 E Chiswick Ct
- 82 Shamrock Ln
- 5129 N Cambridge Way
- 5451 Heather Way
- 138 W Morning Glory Cir
- 928 E Bates Canyon Rd Unit A
- 5733 N Goldfinch Ln
- 5551 Geneva Way
- 1948 N 40 W
- 1837 N Berra Blvd
- 1865 N Blue Iris Ave
- 1241 W Lexington Greens Dr
- 508 E 1180 N
- 837 N Marble Rd
- 152 E 870 N
- 683 N 350 W
- 742 N 100 E
- 659 Nelson Ave
- 59 E 400 N
- 1884 Shepard Ln
- 57 W Vine St
- 329 E Vine St
- 245 W 200 S
- 711 W 660 S
- 92 Aspen Way
