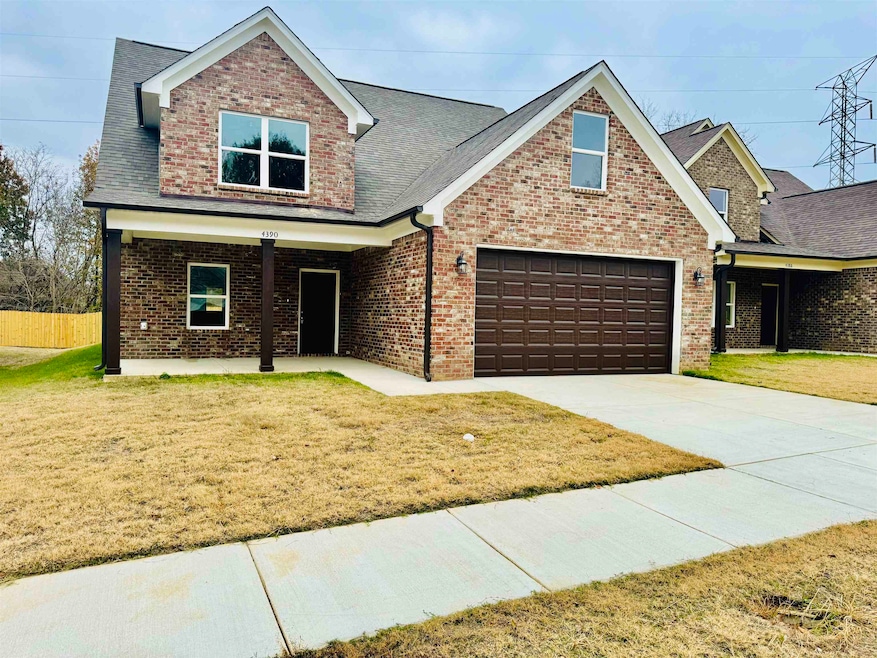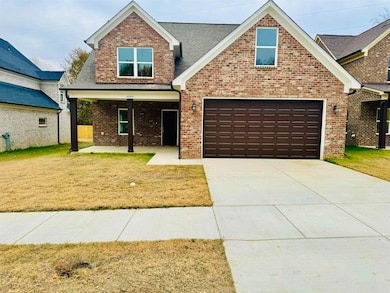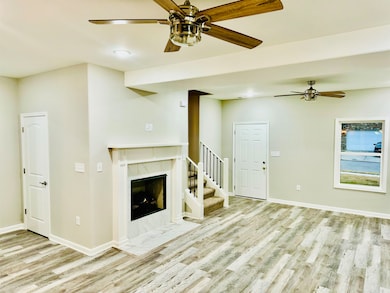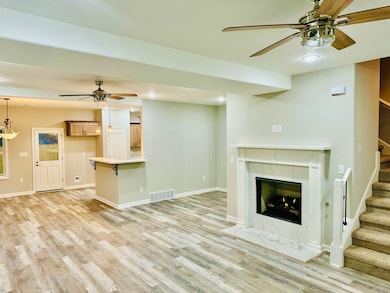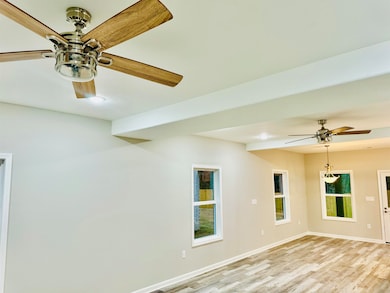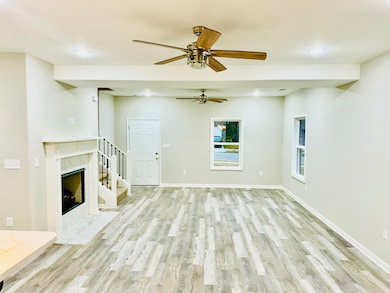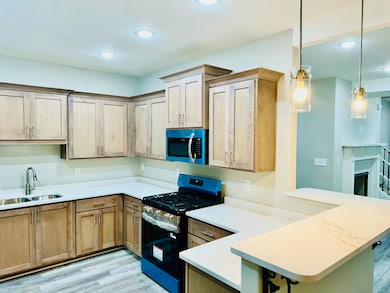4390 Oaks Royal Dr Memphis, TN 38128
Frayser NeighborhoodEstimated payment $1,491/month
Highlights
- New Construction
- Traditional Architecture
- Whirlpool Bathtub
- Updated Kitchen
- Main Floor Primary Bedroom
- Attic
About This Home
This custom-built home offers; 4 bedrooms and almost 2,300 square feet of living space, providing plenty of room for your family’s needs in the Frayser - Raleigh area. Constructed with full brick and no siding, the property features an energy-efficient insulation package for added comfort and savings. Inside, you’ll find quartz countertops, wood cabinetry and stainless steel appliances that elevate the kitchen’s modern appeal. The first floor boasts luxury vinyl plank flooring throughout, complemented by ceiling fans in every room for enhanced airflow. Step outside to a covered backyard porch, perfect for grilling and entertaining year-round. Don’t miss the chance to tour this beautiful home—schedule your appointment today.
Home Details
Home Type
- Single Family
Est. Annual Taxes
- $154
Year Built
- Built in 2025 | New Construction
Lot Details
- 0.25 Acre Lot
- Lot Dimensions are 52.94 x 231.68
- Wood Fence
- Landscaped
- Level Lot
Home Design
- Traditional Architecture
- Slab Foundation
- Composition Shingle Roof
Interior Spaces
- 2,298 Sq Ft Home
- 2-Story Property
- Smooth Ceilings
- Ceiling height of 9 feet or more
- Ceiling Fan
- Factory Built Fireplace
- Gas Log Fireplace
- Double Pane Windows
- Window Treatments
- Living Room with Fireplace
- Breakfast Room
- Loft
- Partially Carpeted
- Fire and Smoke Detector
Kitchen
- Updated Kitchen
- Eat-In Kitchen
- Breakfast Bar
- Self-Cleaning Oven
- Gas Cooktop
- Microwave
- Dishwasher
- Disposal
Bedrooms and Bathrooms
- 4 Bedrooms | 1 Primary Bedroom on Main
- Walk-In Closet
- Primary Bathroom is a Full Bathroom
- Dual Vanity Sinks in Primary Bathroom
- Whirlpool Bathtub
- Bathtub With Separate Shower Stall
Laundry
- Laundry Room
- Washer and Dryer Hookup
Attic
- Attic Access Panel
- Pull Down Stairs to Attic
Parking
- 2 Car Garage
- Front Facing Garage
- Garage Door Opener
- Driveway
Outdoor Features
- Covered Patio or Porch
Utilities
- Two cooling system units
- Central Air
- Shared Heating and Cooling
- Two Heating Systems
- Vented Exhaust Fan
- Heating System Uses Gas
- 220 Volts
- Electric Water Heater
- Shared Hot Water
- Cable TV Available
Community Details
- Ridgemont Trails Subdivision
Listing and Financial Details
- Assessor Parcel Number 090011 A00016
Map
Home Values in the Area
Average Home Value in this Area
Tax History
| Year | Tax Paid | Tax Assessment Tax Assessment Total Assessment is a certain percentage of the fair market value that is determined by local assessors to be the total taxable value of land and additions on the property. | Land | Improvement |
|---|---|---|---|---|
| 2025 | $154 | $6,250 | $6,250 | -- |
| 2024 | -- | $4,550 | $4,550 | -- |
| 2022 | $154 | $4,550 | $4,550 | $0 |
| 2021 | $280 | $4,550 | $4,550 | $0 |
| 2020 | $330 | $4,550 | $4,550 | $0 |
| 2019 | $145 | $4,550 | $4,550 | $0 |
| 2018 | $145 | $4,550 | $4,550 | $0 |
| 2017 | $149 | $4,550 | $4,550 | $0 |
| 2016 | $199 | $4,550 | $0 | $0 |
| 2014 | $199 | $4,550 | $0 | $0 |
Property History
| Date | Event | Price | List to Sale | Price per Sq Ft |
|---|---|---|---|---|
| 11/20/2025 11/20/25 | For Sale | $279,900 | -- | $122 / Sq Ft |
Source: Memphis Area Association of REALTORS®
MLS Number: 10210164
APN: 09-0011-A0-0016
- 0 Ridgemont Dr
- 4378 Sherrycrest Cove
- 3273 Ridgemont Rd
- 3312 Allencrest Cove
- 2819 Epping Crest Cove
- 2795 Epping Crest Dr
- 2831 Epping Crest Cove
- 2823 Epping Crest Cove
- 3358 Brockcrest Cove
- 3284 Valley Stream Cove
- 3401 Bradcrest Dr
- 4627 Crystal Springs Dr
- 3418 Elk Point Dr
- 4378 Shadcrest Rd
- 3614 Trudy Cove
- 3704 Ridgemont Ave
- 2892 Saint Elmo Ave
- 4446 Range Line Rd
- 3972 Schoolfield Cove
- 4464 Range Line Rd
- 4534 Valley Stream Dr
- 4539 Spring Valley Dr
- 4320 Old Allen Rd
- 3432 Tellico Dr
- 3670 Sawmill Dr
- 3674 Ridgemont Ave
- 3995 Schoolfield Cove
- 3701 Kipling Ave
- 4436 Ryan St
- 4620 Sunnybrook St
- 4014 Stowe St
- 4395 Kerwin Dr
- 3883 Drayon Cove
- 3824 Windermere Rd
- 3881 Windy Ave
- 3583 Russelwood Dr
- 3664 Allen Rd
- 3712 Dove Call Cove
- 3917 Kerwin Dr
- 2374 Kingsley Ave
