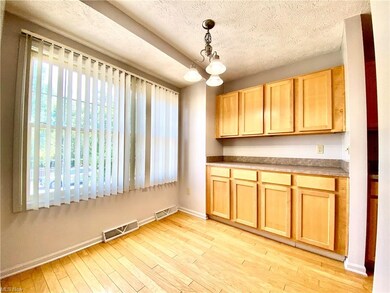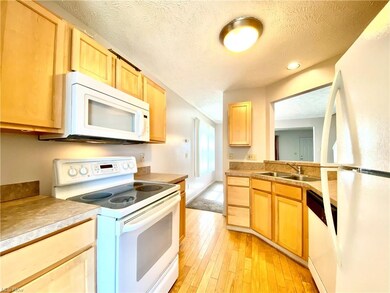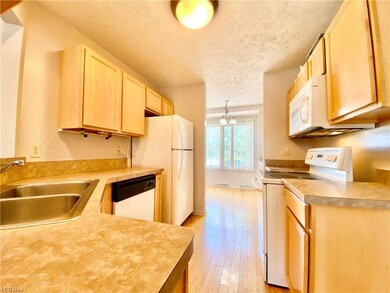
4390 Sexton Rd Cleveland, OH 44105
South Broadway NeighborhoodHighlights
- Community Pool
- Forced Air Heating and Cooling System
- Northeast Facing Home
- 1 Car Attached Garage
About This Home
As of September 2021Move-in-ready terrific townhome in the heart of beautiful Mill Creek. Fabulous layout with first-level living room, dining room and kitchen and second-level bedrooms. Newer carpeting (2021) in bedrooms and living- and dining rooms. Interior paint 2020. Hardwood floors in kitchen and kitchenette with extra counter space and cabinets. Additional 340 SqFt in finished lower level with bonus room (or third bedroom / media room / game room). 2 full-size bedrooms with extra closet space. Lower-level laundry area. Attached garage with automatic door. Hot water tank 2021. Easy maintenance: landscaping & lawn care provided by HOA! Swimming pool with lifeguard, open Memorial Day to Labor Day. LOW HOA fees, only $77 / mo! Mill Creek features 222 well-maintained, single-family homes in a cozy, front-porch community, CLE’s largest residential development since WW II. Abutting the CLE Metroparks, other amenities include community center and four green spaces. Within walking distance of Mill Creek Falls, the county's highest waterfall. Twenty minutes from everything: Downtown, Browns Stadium, Progressive Field, Rocket Mortgage, Field House, Cleveland Clinic, University Hospitals, University Circle, all Museums, Lakewood, Ohio City, Tremont, Hinge Town, Gordon Square, Beachwood, Solon, Brecksville, Cleveland Heights, Shaker Square, Shaker Heights, Cuyahoga Valley National Park, Cleveland Zoo, Emerald Necklace / all Cleveland Metroparks! Priced to sell! Call agent today for private showing.
Last Agent to Sell the Property
Howard Hanna License #2016005230 Listed on: 08/08/2021

Last Buyer's Agent
Luis Gandarilla
Deleted Agent License #2020008245
Home Details
Home Type
- Single Family
Year Built
- Built in 2000
Lot Details
- 3,337 Sq Ft Lot
- Northeast Facing Home
HOA Fees
- $77 Monthly HOA Fees
Home Design
- Asphalt Roof
- Vinyl Construction Material
Interior Spaces
- 2-Story Property
- Finished Basement
Kitchen
- Range
- Microwave
- Dishwasher
- Disposal
Bedrooms and Bathrooms
- 2 Bedrooms
Parking
- 1 Car Attached Garage
- Garage Drain
- Garage Door Opener
Utilities
- Forced Air Heating and Cooling System
- Heating System Uses Gas
Listing and Financial Details
- Assessor Parcel Number 134-17-007
Community Details
Overview
- Association fees include insurance, landscaping, property management, recreation, reserve fund, snow removal
- Millcreek Community
Recreation
- Community Pool
Ownership History
Purchase Details
Home Financials for this Owner
Home Financials are based on the most recent Mortgage that was taken out on this home.Purchase Details
Home Financials for this Owner
Home Financials are based on the most recent Mortgage that was taken out on this home.Similar Homes in the area
Home Values in the Area
Average Home Value in this Area
Purchase History
| Date | Type | Sale Price | Title Company |
|---|---|---|---|
| Warranty Deed | $147,900 | Barristers Title Agency | |
| Warranty Deed | $141,700 | Rockwell Title Agency Inc |
Mortgage History
| Date | Status | Loan Amount | Loan Type |
|---|---|---|---|
| Open | $18,320 | New Conventional | |
| Previous Owner | $18,000 | Credit Line Revolving | |
| Previous Owner | $122,400 | Unknown | |
| Previous Owner | $120,300 | No Value Available |
Property History
| Date | Event | Price | Change | Sq Ft Price |
|---|---|---|---|---|
| 07/21/2025 07/21/25 | For Sale | $159,900 | 0.0% | $94 / Sq Ft |
| 03/24/2025 03/24/25 | Under Contract | -- | -- | -- |
| 01/24/2025 01/24/25 | For Rent | $1,500 | 0.0% | -- |
| 09/16/2021 09/16/21 | Sold | $147,900 | 0.0% | $72 / Sq Ft |
| 08/13/2021 08/13/21 | Pending | -- | -- | -- |
| 08/10/2021 08/10/21 | For Sale | $147,900 | 0.0% | $72 / Sq Ft |
| 08/08/2021 08/08/21 | Off Market | $147,900 | -- | -- |
| 08/08/2021 08/08/21 | For Sale | $147,900 | -- | $72 / Sq Ft |
Tax History Compared to Growth
Tax History
| Year | Tax Paid | Tax Assessment Tax Assessment Total Assessment is a certain percentage of the fair market value that is determined by local assessors to be the total taxable value of land and additions on the property. | Land | Improvement |
|---|---|---|---|---|
| 2024 | $3,462 | $51,765 | $12,565 | $39,200 |
| 2023 | $4,062 | $52,400 | $8,890 | $43,510 |
| 2022 | $4,039 | $52,395 | $8,890 | $43,505 |
| 2021 | $3,912 | $52,400 | $8,890 | $43,510 |
| 2020 | $4,190 | $48,510 | $8,230 | $40,290 |
| 2019 | $3,874 | $138,600 | $23,500 | $115,100 |
| 2018 | $2,184 | $48,510 | $8,230 | $40,290 |
| 2017 | $3,138 | $38,050 | $6,200 | $31,850 |
| 2016 | $3,113 | $6,200 | $6,200 | $0 |
| 2015 | $486 | $6,200 | $6,200 | $0 |
| 2014 | $486 | $5,920 | $5,920 | $0 |
Agents Affiliated with this Home
-
Lauren Patrick

Seller's Agent in 2025
Lauren Patrick
Vincent Patrick Realty
(330) 577-3546
2 in this area
107 Total Sales
-
Darryl Jolly

Seller's Agent in 2025
Darryl Jolly
Keller Williams Chervenic Rlty
(216) 421-4367
1 in this area
18 Total Sales
-
Steve Cadwell

Seller's Agent in 2021
Steve Cadwell
Howard Hanna
(216) 374-0856
29 in this area
98 Total Sales
-
L
Buyer's Agent in 2021
Luis Gandarilla
Deleted Agent
Map
Source: MLS Now
MLS Number: 4306049
APN: 134-17-007
- 4391 E 86th St
- 8706 Macomb Ave
- 8713 Jeffries Ave
- 9475 Covington Ave
- 8503 Connecticut Ave
- 9592 Covington Ave
- 8414 Maryland Ave
- 4471 Sexton Rd
- 4313 Warner Rd
- 8606 Vineyard Ave
- 9501 Rosewood Ave
- 8317 Goodman Ave
- 9619 Rosewood Ave
- 8010 Maryland Ave
- 4239 E 98th St
- 8204 Vineyard Ave
- 4223 E 98th St
- 4175 E 95th St
- 8014 Jeffries Ave
- 7810 Goodman Ave






