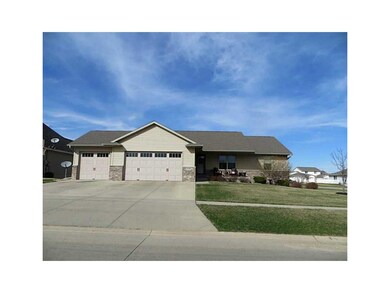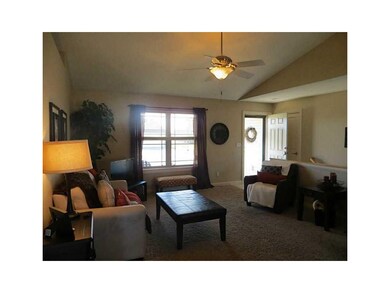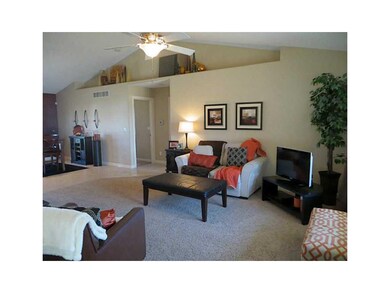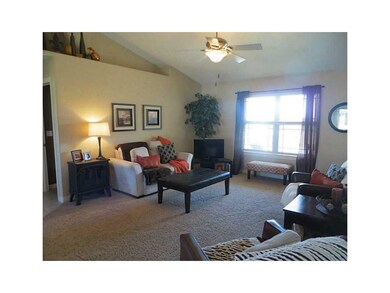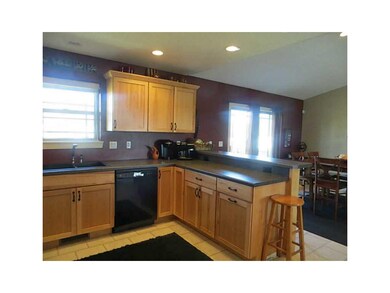
4390 Windemere Way Marion, IA 52302
Estimated Value: $337,222 - $422,000
Highlights
- Deck
- Recreation Room with Fireplace
- Ranch Style House
- Linn-Mar High School Rated A-
- Vaulted Ceiling
- 3 Car Attached Garage
About This Home
As of July 2015This Beautiful custom home is open and light-filled. With 4 bedrooms and 3 bathrooms, a spacious living room and abundant room in the finished lower level, it will exceed your expectations. It features the popular layout of the Master suite separated from the other bedrooms; there is a walk-in closet and the master bath has a double vanity. Hickory cabinetry throughout the home, lovely tile and carpet selections and crisp painted trim tie all spaces together. In the lower level, enjoy the family room and corner granite fireplace, with plenty of remaining space for a pool table or table tennis. Rounding out the lower level is a full bath, bedroom and loads of storage space. Additional features include a central vac, hot/cold water in the 3-stall garage which is also plumbed for heat; the house is wired for sound and a radon fan was added to the new-construction passive system. Agents: for showings call 800-746-9464
Last Agent to Sell the Property
Steven C Peterson
RE/MAX CONCEPTS Listed on: 04/02/2015

Home Details
Home Type
- Single Family
Est. Annual Taxes
- $4,673
Year Built
- 2007
Lot Details
- Lot Dimensions are 88 x 125
- Irrigation
Home Design
- Ranch Style House
- Poured Concrete
- Frame Construction
- Vinyl Construction Material
Interior Spaces
- Central Vacuum
- Sound System
- Vaulted Ceiling
- Combination Kitchen and Dining Room
- Recreation Room with Fireplace
- Basement Fills Entire Space Under The House
- Home Security System
Kitchen
- Range
- Microwave
- Dishwasher
- Trash Compactor
- Disposal
Bedrooms and Bathrooms
- 4 Bedrooms | 3 Main Level Bedrooms
Parking
- 3 Car Attached Garage
- Garage Door Opener
Outdoor Features
- Deck
Utilities
- Forced Air Cooling System
- Heating System Uses Gas
- Gas Water Heater
- Cable TV Available
Ownership History
Purchase Details
Home Financials for this Owner
Home Financials are based on the most recent Mortgage that was taken out on this home.Purchase Details
Home Financials for this Owner
Home Financials are based on the most recent Mortgage that was taken out on this home.Purchase Details
Home Financials for this Owner
Home Financials are based on the most recent Mortgage that was taken out on this home.Similar Homes in the area
Home Values in the Area
Average Home Value in this Area
Purchase History
| Date | Buyer | Sale Price | Title Company |
|---|---|---|---|
| Forde Jon M | $265,000 | None Available | |
| Halupnik Dirk | $262,500 | None Available | |
| Sunderman Construction Inc | $32,500 | None Available |
Mortgage History
| Date | Status | Borrower | Loan Amount |
|---|---|---|---|
| Open | Forde Karissa L | $222,400 | |
| Closed | Forde Karussa K | $222,400 | |
| Closed | Forde Jon M | $39,750 | |
| Previous Owner | Halupnik Dirk | $234,000 | |
| Previous Owner | Halupnik Dirk | $229,200 | |
| Previous Owner | Sunderman Construction Inc | $184,400 |
Property History
| Date | Event | Price | Change | Sq Ft Price |
|---|---|---|---|---|
| 07/31/2015 07/31/15 | Sold | $265,000 | -0.7% | $104 / Sq Ft |
| 04/10/2015 04/10/15 | Pending | -- | -- | -- |
| 04/02/2015 04/02/15 | For Sale | $267,000 | -- | $105 / Sq Ft |
Tax History Compared to Growth
Tax History
| Year | Tax Paid | Tax Assessment Tax Assessment Total Assessment is a certain percentage of the fair market value that is determined by local assessors to be the total taxable value of land and additions on the property. | Land | Improvement |
|---|---|---|---|---|
| 2023 | $5,390 | $279,900 | $40,000 | $239,900 |
| 2022 | $5,136 | $251,800 | $40,000 | $211,800 |
| 2021 | $5,050 | $251,800 | $40,000 | $211,800 |
| 2020 | $5,050 | $232,700 | $40,000 | $192,700 |
| 2019 | $4,926 | $232,700 | $40,000 | $192,700 |
| 2018 | $4,732 | $226,900 | $40,000 | $186,900 |
| 2017 | $4,880 | $228,200 | $36,000 | $192,200 |
| 2016 | $4,910 | $227,500 | $36,000 | $191,500 |
| 2015 | $4,891 | $227,500 | $36,000 | $191,500 |
| 2014 | $4,704 | $227,500 | $36,000 | $191,500 |
| 2013 | $4,490 | $227,500 | $36,000 | $191,500 |
Agents Affiliated with this Home
-

Seller's Agent in 2015
Steven C Peterson
RE/MAX
(800) 728-0113
-
Noelle Mcclellan
N
Buyer's Agent in 2015
Noelle Mcclellan
COLDWELL BANKER HEDGES CORRIDOR
(319) 325-5601
56 Total Sales
Map
Source: Cedar Rapids Area Association of REALTORS®
MLS Number: 1502484
APN: 10321-79012-00000
- 4530 Windemere Ct Unit 4530
- 4505 Windemere Ct Unit 4505
- 4315 Snowgoose Dr
- 2130 Rosewood Ridge Dr
- 2014 49th St Unit 2014
- 4593 Spoonbill Ct Unit 4593
- 4035 Monarch Ave
- 2200 50th St
- 1725 49th St
- 5150 Prairie Ridge Ave
- 1280 44th St Unit B
- 4035 Willowbrook Dr
- 4241 Justified Dr
- 2931 Eight Bells Dr
- 4225 Justified Dr
- 5305 Prairie Ridge Ave
- 4209 Justified Dr
- 4193 Justified Dr
- 4177 Justified Dr
- 4040 Willowood Ave
- 4390 Windemere Way
- 4370 Windemere Way
- 4395 Snowgoose Dr
- 4375 Snowgoose Dr
- 4350 Windemere Way
- 4395 Windemere Way
- 4460 Windemere Ct Unit 4460
- 4365 Snowgoose Dr
- 4375 Windemere Way
- 4405 Snowgoose Ct Unit 4405
- 4405 Windemere Ct Unit 4405
- 4330 Windemere Way
- 4435 Snowgoose Ct Unit 4435
- 4355 Windemere Way
- 4465 Windemere Ct Unit 4465
- 4500 Windemere Ct
- 4465 Snowgoose Ct Unit 4465
- 4345 Snowgoose Dr
- 4495 Snowgoose Ct Unit 4495
- 4560 Windemere Ct Unit 4560

