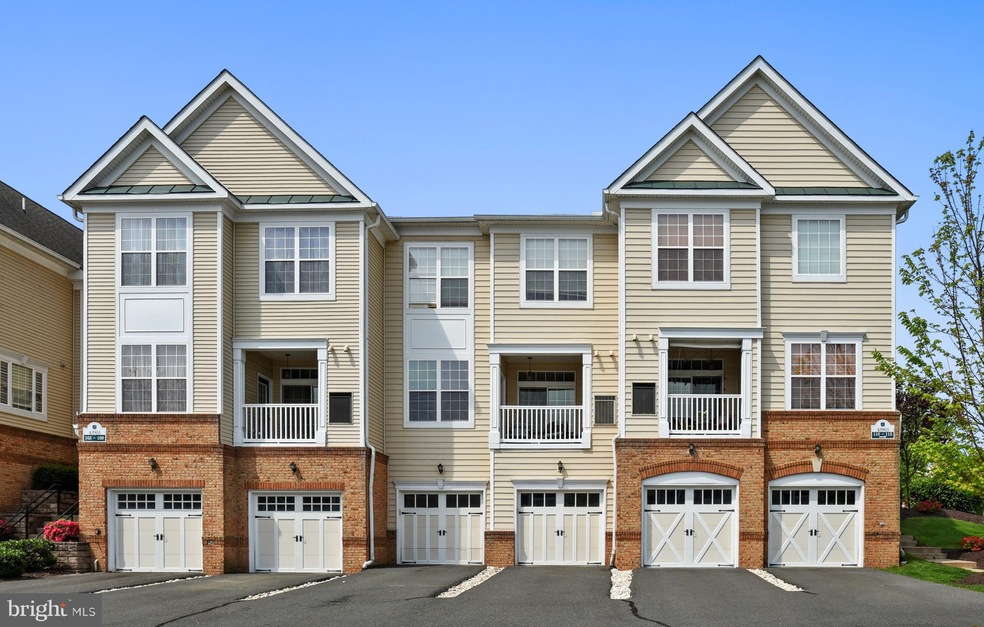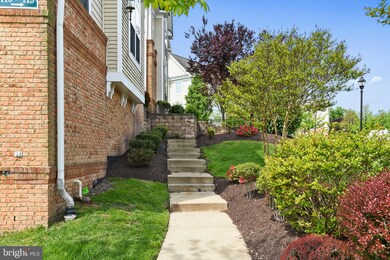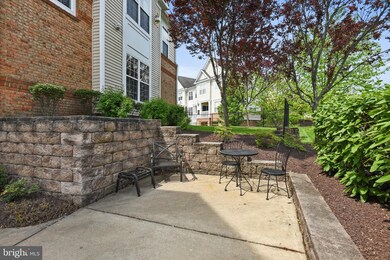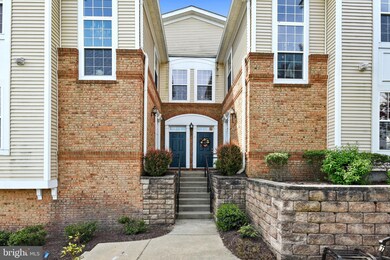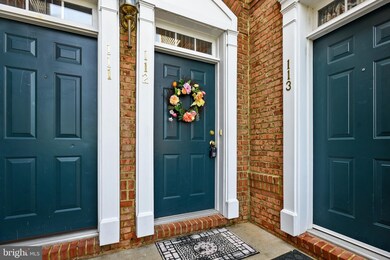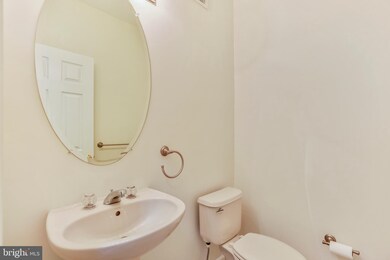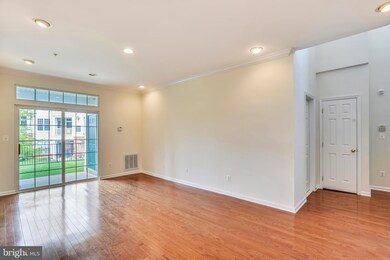
43905 Hickory Corner Terrace Unit 112 Ashburn, VA 20147
Highlights
- Bar or Lounge
- Eat-In Gourmet Kitchen
- Clubhouse
- Newton-Lee Elementary School Rated A
- Open Floorplan
- Two Story Ceilings
About This Home
As of May 2019Bright, Sunny 3-level Luxury townhome style condo lovingly maintained by original owners featuring: Freshly painted all interior walls * Open-concept main level boasts hardwood flooring in living/dining and kitchen * Gourmet kitchen features beautifully coordinated granite counter top and tile back-splash * Patio leads to private green area * 1-car garage with extra storage space and built-in * Long driveway can hold up to 3 cars * 2 BR/2 Full Bath on upper leve * Master Suite with 2 closets (1 is walk-in), soaking tub and a shower * Laundry on the upper level. Enjoy Belmont Country Club amenities including a historic clubouse, a pub and resutant, pools, workout facilities, tennis courts, tot lots ad sports fields. Condo/HOA fees include cable, internet, water/sewer, trash/recycle and snow removal.
Townhouse Details
Home Type
- Townhome
Est. Annual Taxes
- $3,131
Year Built
- Built in 2006
Lot Details
- Property is in very good condition
HOA Fees
Parking
- 1 Car Direct Access Garage
- Basement Garage
- Oversized Parking
- Parking Storage or Cabinetry
- Garage Door Opener
- Driveway
Home Design
- Brick Exterior Construction
- Asphalt Roof
- Vinyl Siding
Interior Spaces
- 1,588 Sq Ft Home
- Property has 3 Levels
- Open Floorplan
- Two Story Ceilings
- Recessed Lighting
- Living Room
- Dining Room
- Storage Room
Kitchen
- Eat-In Gourmet Kitchen
- Breakfast Area or Nook
- Stove
- <<builtInMicrowave>>
- Dishwasher
- Disposal
Flooring
- Wood
- Carpet
- Ceramic Tile
Bedrooms and Bathrooms
- 2 Bedrooms
- En-Suite Primary Bedroom
Laundry
- Laundry Room
- Laundry on upper level
- Dryer
- Washer
Basement
- Heated Basement
- Connecting Stairway
- Garage Access
Schools
- Newton-Lee Elementary School
- Belmont Ridge Middle School
- Riverside High School
Utilities
- Forced Air Heating and Cooling System
- Natural Gas Water Heater
- Public Septic
- Cable TV Available
Listing and Financial Details
- Assessor Parcel Number 083178090012
Community Details
Overview
- $2,500 Capital Contribution Fee
- Association fees include cable TV, exterior building maintenance, high speed internet, lawn care rear, lawn maintenance, lawn care front, lawn care side, pool(s), snow removal, water, trash
- $108 Other Monthly Fees
- Belmont Country Club HOA, Phone Number (703) 723-8300
- Ridges At Belmont Country Club Condos, Phone Number (703) 723-8300
- Built by Toll Brothers
- Ridges At Belmont Subdivision, Worthington Floorplan
- Ridges At Belmon Community
Amenities
- Common Area
- Clubhouse
- Community Dining Room
- Bar or Lounge
Recreation
- Golf Course Membership Available
- Community Basketball Court
- Community Playground
- Community Pool
- Jogging Path
Ownership History
Purchase Details
Home Financials for this Owner
Home Financials are based on the most recent Mortgage that was taken out on this home.Purchase Details
Home Financials for this Owner
Home Financials are based on the most recent Mortgage that was taken out on this home.Similar Home in Ashburn, VA
Home Values in the Area
Average Home Value in this Area
Purchase History
| Date | Type | Sale Price | Title Company |
|---|---|---|---|
| Warranty Deed | $333,000 | Attorney | |
| Special Warranty Deed | $424,033 | -- |
Mortgage History
| Date | Status | Loan Amount | Loan Type |
|---|---|---|---|
| Open | $317,500 | Stand Alone Refi Refinance Of Original Loan | |
| Closed | $320,500 | New Conventional | |
| Closed | $316,350 | New Conventional | |
| Previous Owner | $308,327 | FHA | |
| Previous Owner | $339,225 | New Conventional |
Property History
| Date | Event | Price | Change | Sq Ft Price |
|---|---|---|---|---|
| 07/16/2025 07/16/25 | For Sale | $455,000 | +36.6% | $283 / Sq Ft |
| 05/29/2019 05/29/19 | Sold | $333,000 | +1.2% | $210 / Sq Ft |
| 05/08/2019 05/08/19 | Pending | -- | -- | -- |
| 05/01/2019 05/01/19 | For Sale | $329,000 | -- | $207 / Sq Ft |
Tax History Compared to Growth
Tax History
| Year | Tax Paid | Tax Assessment Tax Assessment Total Assessment is a certain percentage of the fair market value that is determined by local assessors to be the total taxable value of land and additions on the property. | Land | Improvement |
|---|---|---|---|---|
| 2024 | $3,407 | $393,840 | $125,000 | $268,840 |
| 2023 | $3,446 | $393,840 | $125,000 | $268,840 |
| 2022 | $3,194 | $358,840 | $90,000 | $268,840 |
| 2021 | $3,263 | $332,960 | $80,000 | $252,960 |
| 2020 | $3,315 | $320,260 | $80,000 | $240,260 |
| 2019 | $3,131 | $299,620 | $80,000 | $219,620 |
| 2018 | $2,975 | $274,210 | $80,000 | $194,210 |
| 2017 | $3,013 | $267,860 | $80,000 | $187,860 |
| 2016 | $2,885 | $251,980 | $0 | $0 |
| 2015 | $3,004 | $184,680 | $0 | $184,680 |
| 2014 | $3,094 | $187,860 | $0 | $187,860 |
Agents Affiliated with this Home
-
John Imamura
J
Seller's Agent in 2025
John Imamura
Pearson Smith Realty, LLC
(703) 298-6929
21 Total Sales
-
Sue Smith

Seller's Agent in 2019
Sue Smith
Compass
(703) 928-7860
3 in this area
213 Total Sales
-
Heran Choi

Seller Co-Listing Agent in 2019
Heran Choi
Compass
(571) 477-0375
1 in this area
24 Total Sales
-
Wayne Evans

Buyer's Agent in 2019
Wayne Evans
Real Broker, LLC
(571) 643-3025
77 Total Sales
Map
Source: Bright MLS
MLS Number: VALO382104
APN: 083-17-8090-012
- 43825 Hickory Corner Terrace Unit 104
- 43840 Hickory Corner Terrace Unit 112
- 19873 Stewart Gap Terrace
- 19917 Interlachen Cir
- 20144 Crew Square
- 43763 Orchid Dove Terrace Unit 2
- 43763 Orchid Dove Terrace
- 43761 Orchid Dove Terrace
- 20082 Coral Wind Terrace
- 20080 Coral Wind Terrace
- 20078 Coral Wind Terrace
- 20076 Coral Wind Terrace
- 20074 Coral Wind Terrace
- 19730 Peach Flower Terrace
- 19680 Peach Flower Terrace
- 20072 Coral Wind Terrace
- 20070 Coral Wind Terrace
- 20068 Coral Wind Terrace
- 19862 Lavender Dust Square
- 20066 Coral Wind Terrace
