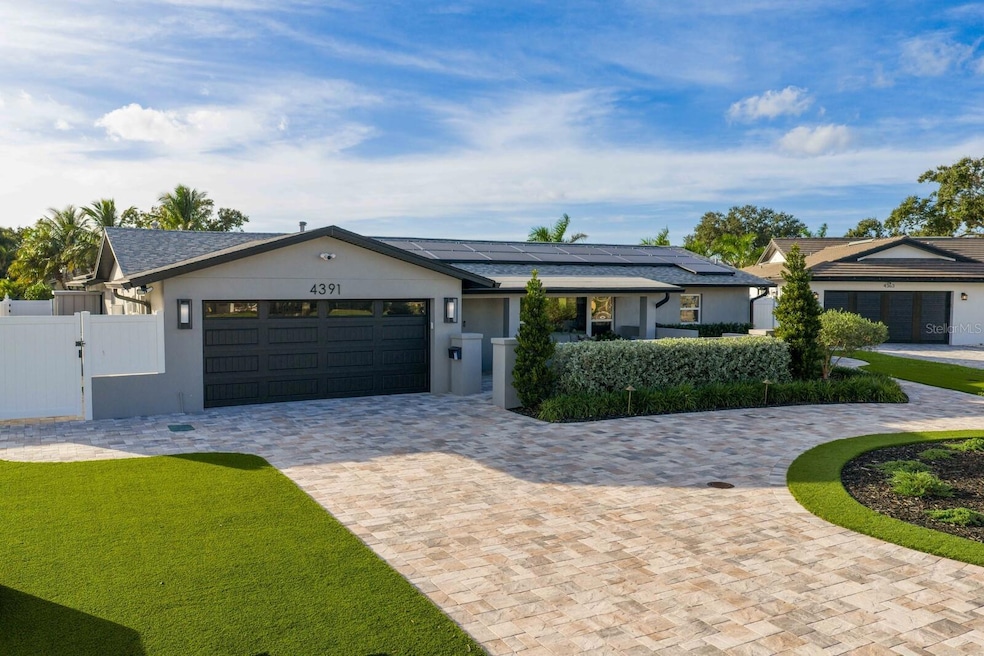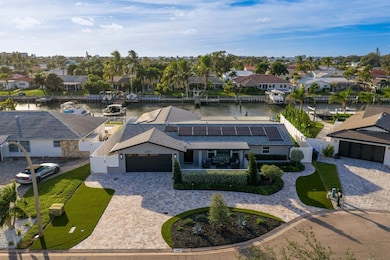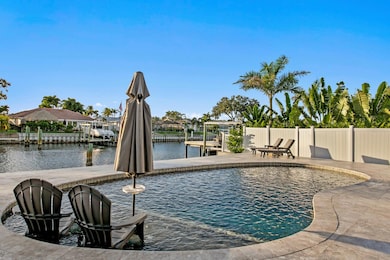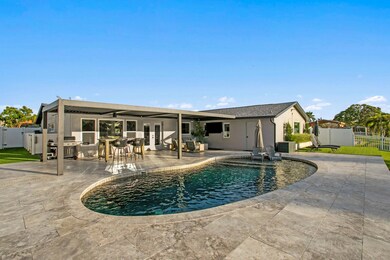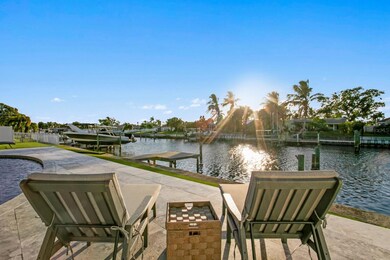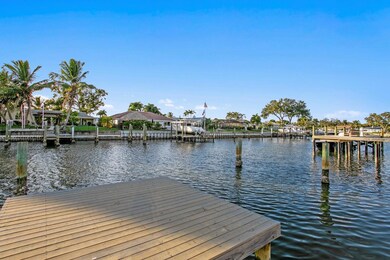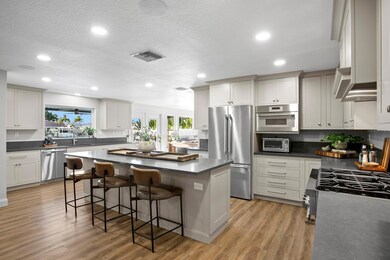4391 38th Way S Saint Petersburg, FL 33711
Broadwater NeighborhoodEstimated payment $11,126/month
Highlights
- 85 Feet of Salt Water Canal Waterfront
- Access To Intracoastal Waterway
- Solar Power System
- Dock has access to electricity and water
- Heated In Ground Pool
- Canal View
About This Home
This Broadwater waterfront home is like no other you’ve seen! Completely rebuilt from the studs & slab in 2024, it’s essentially a brand new home (finished just before the ‘24 storms; no water intrusion at all from them!). Professionally designed and impeccably executed, you will enjoy this reimagined home that has a centerpiece kitchen that is an absolute show-stopper. Oh, and an incredible butler’s pantry that’s an entire separate room! There’s formal living and dining, as well as a comfortable family room overlooking the lanai. A two-person office features built-in cabinetry and storage. The primary bedroom suite features a private bath that rivals any hotel - a soaking tub, large shower, water closet with Moen smart bidet toilet, and a vanity with double sinks and a dressing space. There are two additional bedrooms and full baths. Outside, enjoy the lanai in all weather with a StruXur smart motorized pergola system, hard-wired natural gas grill, and plenty of space to relax poolside. The salt water pool with sun shelf is heated with natural gas - and don’t miss the clever pool bath with exterior access only. Synthetic turf makes for easy maintenance front and back. The dock has been plumbed for electric and water, and is ready for you to customize for your own boating pleasure. This wide canal has easy access out to Boca Ciega Bay, the Intracoastal Waterway and the Gulf. It’s an easy drive to award-winning beaches or to vibrant downtown St. Petersburg. There are far too many features and upgrades to list here; make an appointment to see it for yourself today!
Listing Agent
COASTAL PROPERTIES GROUP INTERNATIONAL Brokerage Phone: 727-493-1555 License #606200 Listed on: 11/14/2025

Home Details
Home Type
- Single Family
Est. Annual Taxes
- $13,301
Year Built
- Built in 1971
Lot Details
- 9,892 Sq Ft Lot
- Lot Dimensions are 85 x 120
- 85 Feet of Salt Water Canal Waterfront
- Property fronts a saltwater canal
- Cul-De-Sac
- East Facing Home
- Dog Run
- Vinyl Fence
- Native Plants
- Landscaped with Trees
- Property is zoned NS-2
HOA Fees
- $4 Monthly HOA Fees
Parking
- 2 Car Attached Garage
- Garage Door Opener
- Driveway
Home Design
- Ranch Style House
- Florida Architecture
- Slab Foundation
- Shingle Roof
- Concrete Siding
- Block Exterior
- Stucco
Interior Spaces
- 2,552 Sq Ft Home
- Partially Furnished
- Built-In Features
- Ceiling Fan
- Double Pane Windows
- Window Treatments
- French Doors
- Family Room Off Kitchen
- Separate Formal Living Room
- L-Shaped Dining Room
- Formal Dining Room
- Den
- Canal Views
Kitchen
- Eat-In Kitchen
- Breakfast Bar
- Walk-In Pantry
- Convection Oven
- Range
- Recirculated Exhaust Fan
- Microwave
- Ice Maker
- Dishwasher
- Wine Refrigerator
- Stone Countertops
- Solid Wood Cabinet
- Disposal
Flooring
- Ceramic Tile
- Luxury Vinyl Tile
Bedrooms and Bathrooms
- 3 Bedrooms
- Split Bedroom Floorplan
- En-Suite Bathroom
- Walk-In Closet
- Soaking Tub
- Bathtub With Separate Shower Stall
Laundry
- Laundry in Garage
- Dryer
- Washer
Home Security
- Closed Circuit Camera
- Fire and Smoke Detector
- Pest Guard System
Eco-Friendly Details
- Solar Power System
- HVAC UV or Electric Filtration
- Reclaimed Water Irrigation System
Pool
- Heated In Ground Pool
- Gunite Pool
- Saltwater Pool
- Outside Bathroom Access
Outdoor Features
- Access To Intracoastal Waterway
- Sailboat Water Access
- Property is near a marina
- Access to Saltwater Canal
- Seawall
- Dock has access to electricity and water
- Dock made with Composite Material
- Covered Patio or Porch
- Exterior Lighting
- Shed
- Outdoor Grill
- Rain Gutters
Location
- Flood Zone Lot
Schools
- Gulfport Elementary School
- Bay Point Middle School
- Lakewood High School
Utilities
- Central Heating and Cooling System
- Mini Split Air Conditioners
- Thermostat
- Underground Utilities
- Power Generator
- Natural Gas Connected
- Gas Water Heater
- High Speed Internet
- Cable TV Available
Listing and Financial Details
- Visit Down Payment Resource Website
- Legal Lot and Block 0140 / 000-0140
- Assessor Parcel Number 03-32-16-11702-000-0140
Community Details
Overview
- Broadwater Subdivision
Recreation
- Park
Map
Home Values in the Area
Average Home Value in this Area
Tax History
| Year | Tax Paid | Tax Assessment Tax Assessment Total Assessment is a certain percentage of the fair market value that is determined by local assessors to be the total taxable value of land and additions on the property. | Land | Improvement |
|---|---|---|---|---|
| 2024 | $8,193 | $705,991 | -- | -- |
| 2023 | $8,193 | $455,097 | $0 | $0 |
| 2022 | $7,999 | $441,842 | $0 | $0 |
| 2021 | $8,125 | $428,973 | $0 | $0 |
| 2020 | $8,139 | $423,050 | $0 | $0 |
| 2019 | $8,001 | $413,539 | $0 | $0 |
| 2018 | $7,895 | $405,828 | $0 | $0 |
| 2017 | $7,825 | $397,481 | $0 | $0 |
| 2016 | $7,757 | $389,306 | $0 | $0 |
| 2015 | $7,864 | $386,600 | $0 | $0 |
| 2014 | $7,826 | $383,532 | $0 | $0 |
Property History
| Date | Event | Price | List to Sale | Price per Sq Ft |
|---|---|---|---|---|
| 11/14/2025 11/14/25 | For Sale | $1,900,000 | -- | $745 / Sq Ft |
Purchase History
| Date | Type | Sale Price | Title Company |
|---|---|---|---|
| Warranty Deed | $1,200,000 | Hillsborough Title | |
| Interfamily Deed Transfer | -- | Attorney | |
| Warranty Deed | $445,000 | Title Insurors Of Florida | |
| Warranty Deed | $232,500 | -- |
Mortgage History
| Date | Status | Loan Amount | Loan Type |
|---|---|---|---|
| Open | $1,079,880 | New Conventional | |
| Previous Owner | $100,000 | Credit Line Revolving | |
| Previous Owner | $185,000 | New Conventional | |
| Previous Owner | $186,000 | New Conventional |
Source: Stellar MLS
MLS Number: TB8448224
APN: 03-32-16-11702-000-0140
- 3854 42nd Ave S
- 4328 40th St S
- 4149 38th St S
- 4568 40th St S
- 3753 46th Ave S Unit 6
- 3789 46th Ave S Unit 101
- 3753 46th Ave S Unit 10
- 3753 46th Ave S Unit 7
- 4592 40th St S
- 4096 38th St S
- 4201 46th Ave S Unit 2
- 4250 37th St S Unit 5
- 4340 37th St S Unit 8
- 4340 37th St S Unit 7
- 4500 37th St S Unit 27
- 4500 37th St S Unit 8
- 4001 48th Ave S
- 4085 42nd Ave S
- 3944 49th Ave S
- 3515 41st Terrace S Unit 224
- 3753 46th Ave S Unit 10
- 3717 46th Ave S Unit 11
- 4341 34th St S Unit 381.1410552
- 4341 34th St S Unit 479.1410557
- 4341 34th St S Unit 467.1410553
- 4341 34th St S Unit 463.1410559
- 4341 34th St S Unit 377.1410555
- 4341 34th St S Unit 481.1410556
- 4341 34th St S Unit 379.1410554
- 4341 34th St S Unit 567.1410561
- 4341 34th St S Unit 477.1410558
- 4341 34th St S
- 4085 42nd Ave S
- 3680 46th Ave S
- 4000 49th Ave S
- 3824 37th St S Unit 66
- 4902 38th Way S Unit 309
- 3847 35th Way S Unit 108
- 3951 34th St S
- 3901 38th Ave S
