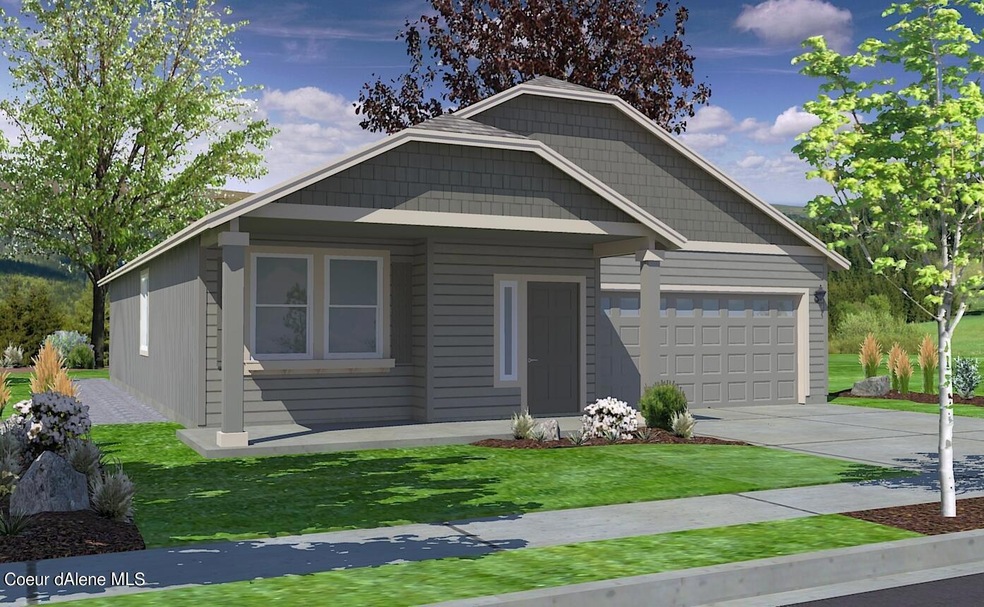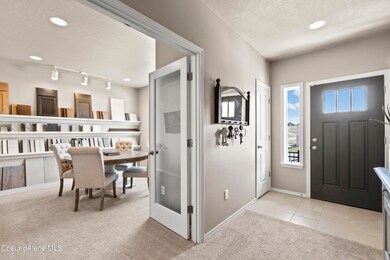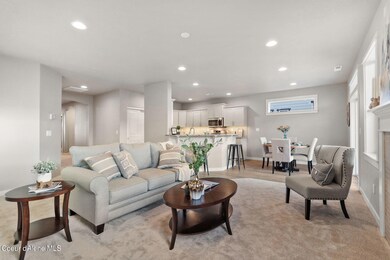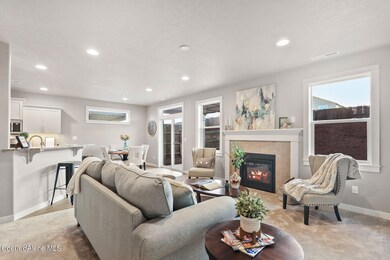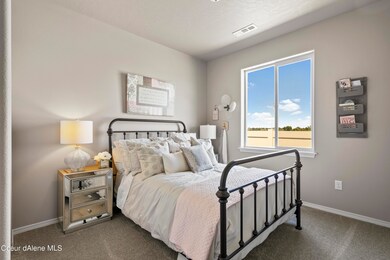
4391 N May Ella Loop Post Falls, ID 83854
Highlights
- Craftsman Architecture
- Lawn
- Attached Garage
- Mountain View
- Covered patio or porch
- Open Space
About This Home
As of October 2022The 1574 square foot Hudson is an efficiently-designed, mid-sized single level home offering
both space and comfort. The open kitchen is a chef's dream, with counter space galore with plenty of cupboard
storage. The expansive living room and adjoining dining area complete this eating and entertainment space. The
spacious and private main suite boasts a dual vanity bathroom, optional separate shower and an enormous closet.
The other two sizeable bedrooms, one of which was converted into a den or office, share the second bathroom and
round out this well-planned home. Estimated completion date June 2022.
Last Agent to Sell the Property
Darren Ducote
Coldwell Banker Schneidmiller Realty License #AB26970 Listed on: 12/14/2021
Home Details
Home Type
- Single Family
Est. Annual Taxes
- $2,773
Year Built
- Built in 2021
Lot Details
- 9,148 Sq Ft Lot
- Open Space
- Landscaped
- Level Lot
- Open Lot
- Front Yard Sprinklers
- Lawn
HOA Fees
- $30 Monthly HOA Fees
Parking
- Attached Garage
Property Views
- Mountain
- Territorial
Home Design
- Craftsman Architecture
- Concrete Foundation
- Frame Construction
- Shingle Roof
- Composition Roof
- Lap Siding
- Stone Exterior Construction
- Stone
Interior Spaces
- 1,574 Sq Ft Home
- 1-Story Property
- Gas Fireplace
- Crawl Space
- Washer and Electric Dryer Hookup
Kitchen
- Gas Oven or Range
- Microwave
- Dishwasher
- Disposal
Flooring
- Carpet
- Tile
- Vinyl
Bedrooms and Bathrooms
- 3 Bedrooms | 2 Main Level Bedrooms
- 2 Bathrooms
Outdoor Features
- Covered patio or porch
- Exterior Lighting
- Rain Gutters
Utilities
- Forced Air Heating and Cooling System
- Heating System Uses Natural Gas
- Furnace
- Gas Available
- Electric Water Heater
- High Speed Internet
Community Details
- Green Meadows Association
- Built by Hayden Homes
- Green Meadows Subdivision
Listing and Financial Details
- Assessor Parcel Number PL5320150060
Ownership History
Purchase Details
Home Financials for this Owner
Home Financials are based on the most recent Mortgage that was taken out on this home.Purchase Details
Home Financials for this Owner
Home Financials are based on the most recent Mortgage that was taken out on this home.Purchase Details
Home Financials for this Owner
Home Financials are based on the most recent Mortgage that was taken out on this home.Similar Homes in Post Falls, ID
Home Values in the Area
Average Home Value in this Area
Purchase History
| Date | Type | Sale Price | Title Company |
|---|---|---|---|
| Warranty Deed | -- | Alliance Title | |
| Special Warranty Deed | -- | Alliance Title | |
| Warranty Deed | -- | Alliance Title |
Mortgage History
| Date | Status | Loan Amount | Loan Type |
|---|---|---|---|
| Previous Owner | $60,000,000 | New Conventional |
Property History
| Date | Event | Price | Change | Sq Ft Price |
|---|---|---|---|---|
| 10/06/2022 10/06/22 | Sold | -- | -- | -- |
| 09/25/2022 09/25/22 | Pending | -- | -- | -- |
| 09/09/2022 09/09/22 | For Sale | $565,000 | +10.5% | $359 / Sq Ft |
| 05/02/2022 05/02/22 | Sold | -- | -- | -- |
| 12/14/2021 12/14/21 | Pending | -- | -- | -- |
| 12/14/2021 12/14/21 | For Sale | $511,329 | -- | $325 / Sq Ft |
Tax History Compared to Growth
Tax History
| Year | Tax Paid | Tax Assessment Tax Assessment Total Assessment is a certain percentage of the fair market value that is determined by local assessors to be the total taxable value of land and additions on the property. | Land | Improvement |
|---|---|---|---|---|
| 2024 | $2,773 | $442,540 | $120,000 | $322,540 |
| 2023 | $2,773 | $483,668 | $145,000 | $338,668 |
| 2022 | $547 | $429,668 | $91,000 | $338,668 |
| 2021 | $640 | $65,000 | $65,000 | $0 |
Agents Affiliated with this Home
-
Debbie Inman

Seller's Agent in 2022
Debbie Inman
Windermere/Hayden, LLC
(208) 818-0894
64 Total Sales
-
D
Seller's Agent in 2022
Darren Ducote
Coldwell Banker Schneidmiller Realty
-
Shane Zaring

Buyer's Agent in 2022
Shane Zaring
The Experience Northwest
(208) 930-3078
125 Total Sales
Map
Source: Coeur d'Alene Multiple Listing Service
MLS Number: 21-11832
APN: PL5320150060
- 3840 N June Bug St
- 4209 May Ella Loop
- 2578 E Salvation Ct
- 2622 E Salvation Ct
- 2595 E Salvation Ct
- 2634 E Salvation Ct
- 2613 E Salvation Ct
- 2633 E Salvation Ct
- 2644 E Salvation Ct
- 3557 N Mcmullen Dr
- 3062 N Coco St
- 3144 N Kiernan Dr
- 2711 E Cinder Ave
- 2803 E Cinder Ave
- 2825 E Cinder Ave
- 2941 Wrenley Ln
- 2920 N Neptune St
- 2920 N Charlene Kelsy St
- 2902 N Charlene Kelsy St
- 2907 N Neptune St
