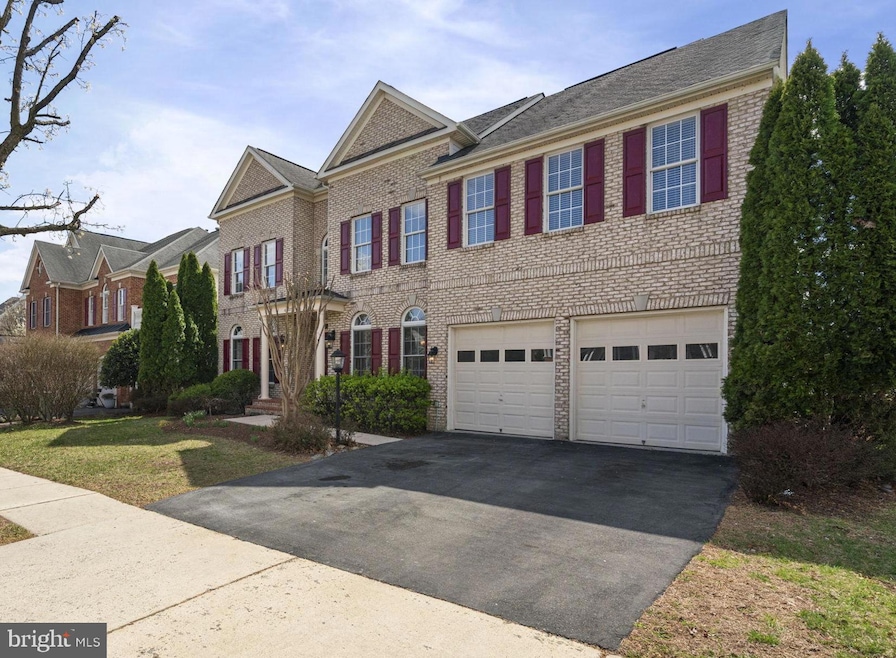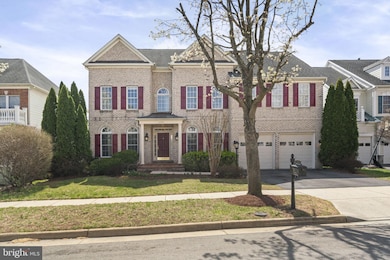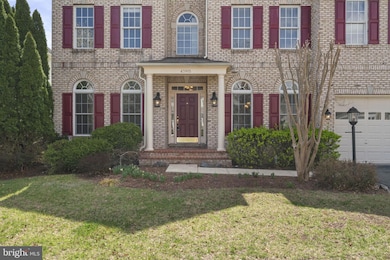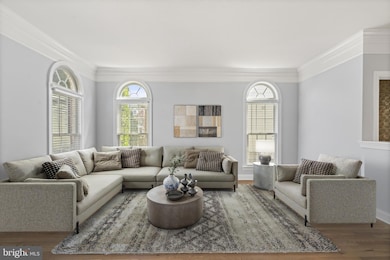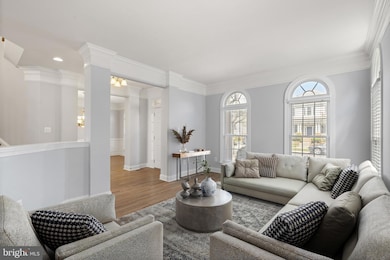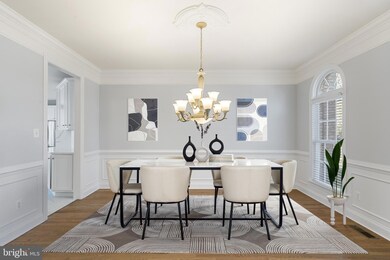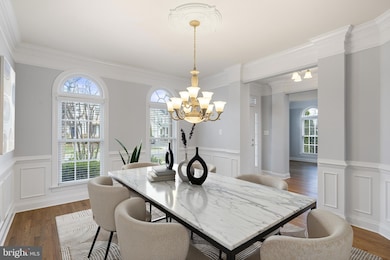
43915 Kittiwake Dr Leesburg, VA 20176
Estimated payment $8,795/month
Highlights
- Golf Course Community
- Fitness Center
- Open Floorplan
- Steuart W. Weller Elementary School Rated A-
- View of Trees or Woods
- Colonial Architecture
About This Home
Welcome to your dream home in the highly sought-after Lansdowne on the Potomac community, where refined living meets modern luxury. This beautifully updated single-family residence showcases over $150K in recent upgrades completed within the last month, offering a truly turnkey experience. Enjoy all-new paint and flooring throughout, creating a fresh and inviting atmosphere. The gourmet kitchen has been fully renovated with top-of-the-line finishes and state-of-the-art appliances, perfect for culinary enthusiasts. It flows seamlessly into a cozy living room, where a stunning stone fireplace adds warmth and charm. Gorgeous hardwood floors grace the entire main level, adding elegance to every room.
Upstairs, you'll find four spacious bedrooms, including a master suite that's nothing short of a retreat. The master bath has been fully renovated to include a relaxing soaking tub and dual vanities, offering a spa-like experience. All additional bathrooms have also been thoughtfully updated with modern finishes. The fully finished basement offers versatile living space, featuring a game room, a large den, and an additional bedroom—ideal for guests or a private office.
Step outside your door to experience the luxurious amenities of Lansdowne, including pristine indoor and outdoor pools, sports courts, and a state-of-the-art fitness center. Nature lovers will appreciate the scenic location along the Potomac River, with endless opportunities for fishing, canoeing, and kayaking right at your fingertips.
Step outside your door to experience the luxurious amenities of Lansdowne, including pristine indoor and outdoor pools, sports courts, and a state-of-the-art fitness center. Nature lovers will appreciate the scenic location along the Potomac River, with endless opportunities for fishing, canoeing, and kayaking right at your fingertips. Beyond the community, Leesburg, VA offers a vibrant downtown area with charming shops, local cafes, and a variety of restaurants, providing a perfect mix of small-town appeal and modern conveniences. The area also boasts numerous parks and scenic walking trails, offering plenty of outdoor activities. With its blend of historic charm and contemporary living, Leesburg is a sought-after location for those who enjoy a dynamic and active lifestyle.
Convenience is key, with easy access to shopping, dining, and entertainment at Lansdowne Town Center and One Loudoun. Commuting is a breeze with quick access to major roadways like Route 7, Route 28, the Dulles Toll Road, and Dulles Airport.
Don't miss the chance to live in this exceptional home and community—schedule your tour today!
Home Details
Home Type
- Single Family
Est. Annual Taxes
- $9,618
Year Built
- Built in 2004 | Remodeled in 2025
Lot Details
- 8,712 Sq Ft Lot
- Back and Front Yard
- Property is in very good condition
- Property is zoned PDH3
HOA Fees
- $267 Monthly HOA Fees
Parking
- 2 Car Direct Access Garage
- Front Facing Garage
- Garage Door Opener
- Driveway
- On-Street Parking
Property Views
- Woods
- Garden
Home Design
- Colonial Architecture
- Slab Foundation
- Architectural Shingle Roof
- Masonry
Interior Spaces
- Property has 3 Levels
- Open Floorplan
- Vaulted Ceiling
- 2 Fireplaces
- Gas Fireplace
- Sliding Doors
- Entrance Foyer
- Family Room Off Kitchen
- Sitting Room
- Living Room
- Dining Room
- Library
- Game Room
Kitchen
- Breakfast Room
- Eat-In Kitchen
- <<doubleOvenToken>>
- Stove
- <<builtInMicrowave>>
- Freezer
- Dishwasher
- Kitchen Island
- Disposal
Flooring
- Wood
- Carpet
Bedrooms and Bathrooms
- En-Suite Primary Bedroom
- En-Suite Bathroom
- Walk-In Closet
- <<tubWithShowerToken>>
Laundry
- Dryer
- Washer
Finished Basement
- Walk-Out Basement
- Basement Fills Entire Space Under The House
- Walk-Up Access
- Interior, Rear, and Side Basement Entry
- Sump Pump
- Shelving
- Space For Rooms
Schools
- Steuart W. Weller Elementary School
- Belmont Ridge Middle School
- Riverside High School
Utilities
- Central Heating and Cooling System
- Water Dispenser
- Natural Gas Water Heater
- Cable TV Available
Additional Features
- Level Entry For Accessibility
- Suburban Location
Listing and Financial Details
- Tax Lot 3
- Assessor Parcel Number 082481234000
Community Details
Overview
- $2,500 Capital Contribution Fee
- Association fees include snow removal, trash, pool(s), high speed internet, management, recreation facility, road maintenance, broadband, cable TV
- Lansdowne On The Potomac Subdivision
Amenities
- Common Area
- Clubhouse
- Game Room
- Meeting Room
- Party Room
- Community Dining Room
- Community Library
- Recreation Room
- Elevator
Recreation
- Golf Course Community
- Golf Course Membership Available
- Tennis Courts
- Volleyball Courts
- Community Playground
- Fitness Center
- Community Indoor Pool
- Heated Community Pool
- Lap or Exercise Community Pool
- Jogging Path
Map
Home Values in the Area
Average Home Value in this Area
Tax History
| Year | Tax Paid | Tax Assessment Tax Assessment Total Assessment is a certain percentage of the fair market value that is determined by local assessors to be the total taxable value of land and additions on the property. | Land | Improvement |
|---|---|---|---|---|
| 2024 | $9,618 | $1,111,900 | $298,500 | $813,400 |
| 2023 | $9,033 | $1,032,380 | $298,500 | $733,880 |
| 2022 | $8,679 | $975,190 | $258,500 | $716,690 |
| 2021 | $8,301 | $847,070 | $228,500 | $618,570 |
| 2020 | $8,245 | $796,610 | $228,500 | $568,110 |
| 2019 | $8,211 | $785,720 | $228,500 | $557,220 |
| 2018 | $8,528 | $785,950 | $218,500 | $567,450 |
| 2017 | $8,642 | $768,200 | $218,500 | $549,700 |
| 2016 | $8,637 | $754,300 | $0 | $0 |
| 2015 | $8,509 | $531,210 | $0 | $531,210 |
| 2014 | $8,427 | $531,100 | $0 | $531,100 |
Property History
| Date | Event | Price | Change | Sq Ft Price |
|---|---|---|---|---|
| 07/08/2025 07/08/25 | For Sale | $1,365,000 | -2.2% | $237 / Sq Ft |
| 03/27/2025 03/27/25 | For Sale | $1,395,000 | 0.0% | $242 / Sq Ft |
| 12/01/2022 12/01/22 | Rented | $4,350 | -2.8% | -- |
| 12/01/2022 12/01/22 | Under Contract | -- | -- | -- |
| 09/15/2022 09/15/22 | For Rent | $4,475 | -- | -- |
Purchase History
| Date | Type | Sale Price | Title Company |
|---|---|---|---|
| Gift Deed | -- | None Available | |
| Special Warranty Deed | $754,466 | -- |
Mortgage History
| Date | Status | Loan Amount | Loan Type |
|---|---|---|---|
| Previous Owner | $603,550 | New Conventional |
Similar Homes in Leesburg, VA
Source: Bright MLS
MLS Number: VALO2091524
APN: 082-48-1234
- 43844 Goshen Farm Ct
- 19182 Chartier Dr
- 19339 Mill Dam Place
- 19365 Cypress Ridge Terrace Unit 401
- 19365 Cypress Ridge Terrace Unit 715
- 19363 Mill Dam Place
- 19355 Cypress Ridge Terrace Unit 401
- 19355 Cypress Ridge Terrace Unit 903
- 19355 Cypress Ridge Terrace Unit 921
- 19355 Cypress Ridge Terrace Unit 203
- 19355 Cypress Ridge Terrace Unit 802
- 19355 Cypress Ridge Terrace Unit 521
- 19208 Greystone Square
- 19375 Cypress Ridge Terrace Unit 1117
- 19375 Cypress Ridge Terrace Unit 314
- 19375 Cypress Ridge Terrace Unit 212
- 19375 Cypress Ridge Terrace Unit 206
- 19375 Cypress Ridge Terrace Unit 906
- 19375 Cypress Ridge Terrace Unit 215
- 43656 Pierpoint Terrace
- 19365 Cypress Ridge Terrace Unit 720
- 43768 Lees Mill Square
- 19111 Chartier Dr
- 19408 Susquehanna Square
- 19328 Diamond Lake Dr
- 43590 Hampshire Crossing Square
- 19295 Harlow Square
- 19289 Winmeade Dr
- 19445 Promenade Dr
- 19428 Newton Pass Square
- 43620 Merchant Mill Terrace
- 44136 Riverpoint Dr
- 43997 Riverpoint Dr
- 19925 Augusta Village Place
- 43780 Ballybunion Terrace
- 20070 Coltsfoot Terrace
- 43229 Augustine Place
- 19874 La Bete Ct
- 19913 Naples Lakes Terrace
- 43628 Dunhill Cup Square
