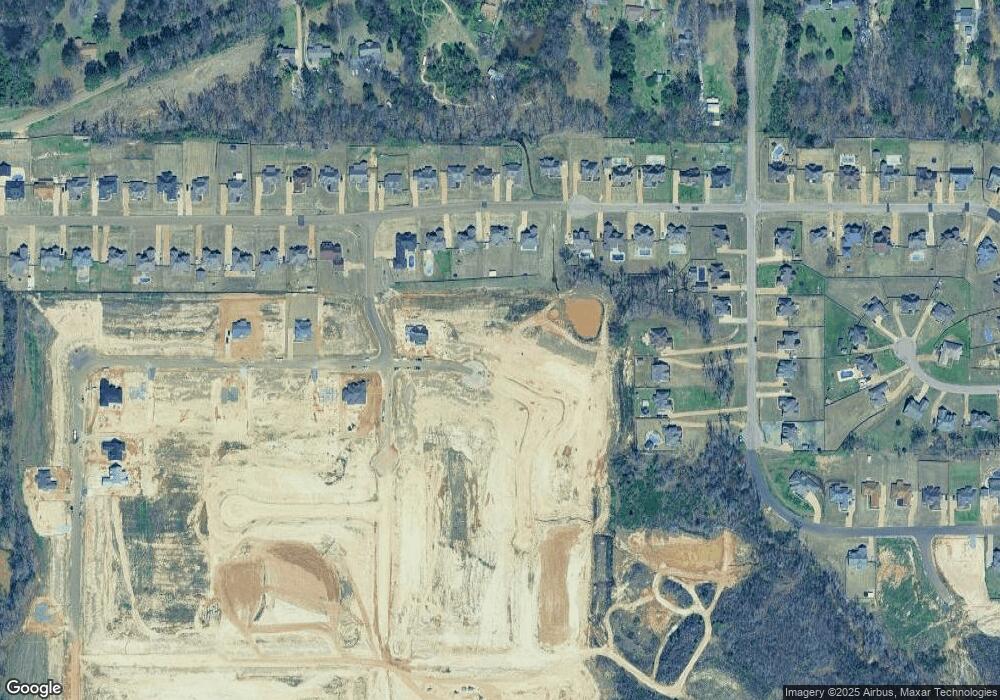4392 Brooke Dr Nesbit, MS 38651
Lewisburg Neighborhood
4
Beds
4
Baths
3,400
Sq Ft
0.77
Acres
About This Home
This home is located at 4392 Brooke Dr, Nesbit, MS 38651. 4392 Brooke Dr is a home located in DeSoto County with nearby schools including Lewisburg Primary School, Lewisburg Elementary School, and Lewisburg Middle School.
Create a Home Valuation Report for This Property
The Home Valuation Report is an in-depth analysis detailing your home's value as well as a comparison with similar homes in the area
Home Values in the Area
Average Home Value in this Area
Map
Nearby Homes
- 1817 Caribe Dr
- 1789 Caribe Dr
- 4276 Brooke Dr
- 1762 Bakersfield Way
- 1755 Bakersfield Way
- 1735 Bakersfield Way
- 4220 Adriane Cove
- 1722 Baisley Dr
- 1835 Baisley Dr
- 1811 Baisley Dr
- 2009 Plumas Dr
- 1721 Baisley Dr
- 4609 Big Horn Dr S
- 4809 Bakersfield Dr
- 4020 Maryan Ct
- 2024 Laughter Rd
- 0 Sandy Betts Rd
- 4441 Big Horn Dr N
- 4040 Windermere Rd N
- 1134 Sandy Betts Rd
- 4339 Brooke Dr
- 4353 Bakersfield Dr
- 4375 Bakersfield Dr
- 4395 Bakersfield Dr
- 1926 Bakersfield Way
- 4300 Brooke Dr
- 1794 Bakersfield Way
- 127 Bakersfield Way
- 130 Bakersfield Way
- Lot #131 Bakersfield Way
- 4293 Brooke Dr
- 1925 Bakersfield Way
- 4287 Brooke Dr
- 4267 Bakersfield Dr
- 4366 Bakersfield Dr
- 4344 Bakersfield Dr
- 4388 Bakersfield Dr
- Lot 84 Brooke Dr
- 4322 Bakersfield Dr
- 4410 Bakersfield Dr
Your Personal Tour Guide
Ask me questions while you tour the home.
