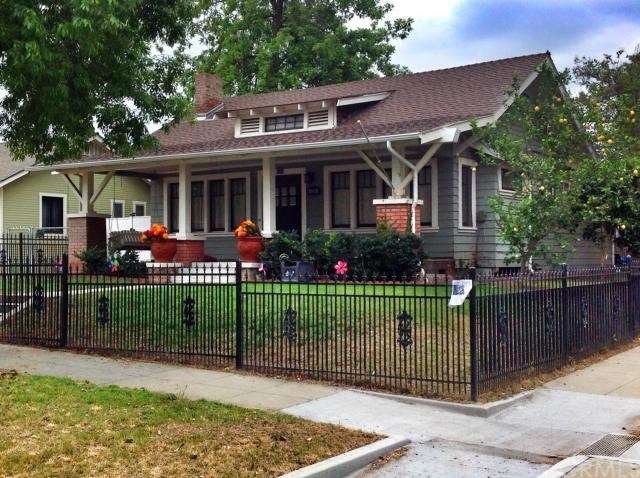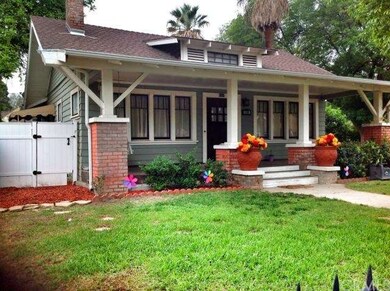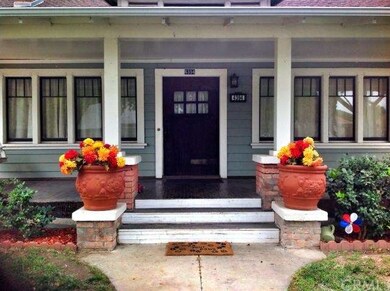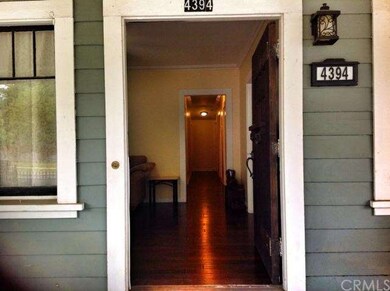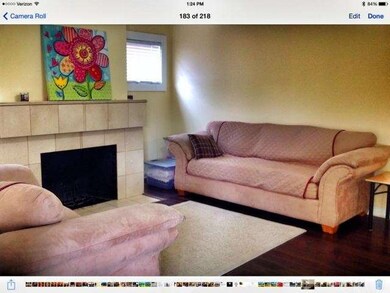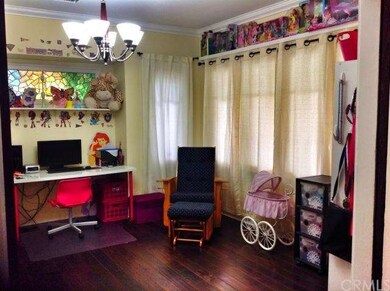
4394 11th St Riverside, CA 92501
Downtown Riverside NeighborhoodHighlights
- All Bedrooms Downstairs
- City Lights View
- No HOA
- Polytechnic High School Rated A-
- Corner Lot
- Central Air
About This Home
As of April 2022Own a Part of Riverside History with this Charming Craftsman Style Home in the Historic Downtown Area! Large Wide-Open Front Porch with Swing for Enjoying those Summer Nights. Enter into the Family room with Fireplace, Custom Paint, Crown Molding and Real Hardwood Flooring Throughout, Dining Room being used as a play room (decals on wall will be removed and will not leave any marks). Upgraded Kitchen with Center Island, Granite Counter Tops and Stainless Steel Appliances. Three Bedrooms with Ceiling Fans and Two Full Bathrooms. This Home has a Fully Livable Basement with Private Entry (Approx 300 sq ft, buyer to verify), One Bedroom, 3/4 Bath and Kitchenette. Home Features 2 Car Detached Garage, Electric Gate for Entry to Garage, Newer Roof and Brand New A/C Unit. Close to Freeways, Shopping Schools, UCR, RCC, Rubidoux Park, Fairmount Park and the Historic Mission Inn. Don't Miss out on the Gem!
Last Agent to Sell the Property
ELEVATE REAL ESTATE AGENCY License #01448867 Listed on: 04/24/2015

Last Buyer's Agent
Coleen Hyams
REDFIN License #01144840

Home Details
Home Type
- Single Family
Est. Annual Taxes
- $7,351
Year Built
- Built in 1910
Lot Details
- 4,792 Sq Ft Lot
- Corner Lot
Parking
- 2 Car Garage
Property Views
- City Lights
- Neighborhood
Interior Spaces
- 1,260 Sq Ft Home
- Family Room with Fireplace
- Basement
Bedrooms and Bathrooms
- 3 Bedrooms
- All Bedrooms Down
- 2 Full Bathrooms
Additional Features
- Exterior Lighting
- Central Air
Community Details
- No Home Owners Association
Listing and Financial Details
- Tax Lot 6,7
- Assessor Parcel Number 215061006
Ownership History
Purchase Details
Home Financials for this Owner
Home Financials are based on the most recent Mortgage that was taken out on this home.Purchase Details
Home Financials for this Owner
Home Financials are based on the most recent Mortgage that was taken out on this home.Purchase Details
Home Financials for this Owner
Home Financials are based on the most recent Mortgage that was taken out on this home.Purchase Details
Home Financials for this Owner
Home Financials are based on the most recent Mortgage that was taken out on this home.Purchase Details
Home Financials for this Owner
Home Financials are based on the most recent Mortgage that was taken out on this home.Purchase Details
Home Financials for this Owner
Home Financials are based on the most recent Mortgage that was taken out on this home.Purchase Details
Home Financials for this Owner
Home Financials are based on the most recent Mortgage that was taken out on this home.Purchase Details
Home Financials for this Owner
Home Financials are based on the most recent Mortgage that was taken out on this home.Purchase Details
Purchase Details
Similar Homes in Riverside, CA
Home Values in the Area
Average Home Value in this Area
Purchase History
| Date | Type | Sale Price | Title Company |
|---|---|---|---|
| Grant Deed | $318,000 | Pacific Coast Title Company | |
| Grant Deed | $265,000 | Ticor Title | |
| Interfamily Deed Transfer | -- | Orange Coast Title Co | |
| Grant Deed | $200,000 | Orange Coast Title Co | |
| Trustee Deed | $105,300 | None Available | |
| Interfamily Deed Transfer | -- | First American Title Company | |
| Grant Deed | $370,000 | First American Title Company | |
| Interfamily Deed Transfer | -- | First American Title Company | |
| Grant Deed | $90,909 | Stewart Title Company | |
| Grant Deed | -- | United Title Company | |
| Trustee Deed | $92,058 | United Title Company |
Mortgage History
| Date | Status | Loan Amount | Loan Type |
|---|---|---|---|
| Open | $608,000 | Balloon | |
| Closed | $401,709 | FHA | |
| Closed | $389,702 | FHA | |
| Closed | $374,490 | FHA | |
| Closed | $314,467 | FHA | |
| Closed | $315,577 | FHA | |
| Closed | $303,215 | FHA | |
| Previous Owner | $212,000 | Commercial | |
| Previous Owner | $194,930 | FHA | |
| Previous Owner | $10,000,000 | Commercial | |
| Previous Owner | $296,000 | Adjustable Rate Mortgage/ARM | |
| Previous Owner | $89,948 | FHA | |
| Previous Owner | $88,919 | Commercial | |
| Previous Owner | $90,272 | FHA |
Property History
| Date | Event | Price | Change | Sq Ft Price |
|---|---|---|---|---|
| 04/07/2022 04/07/22 | Sold | $640,000 | +7.6% | $508 / Sq Ft |
| 03/09/2022 03/09/22 | Pending | -- | -- | -- |
| 03/03/2022 03/03/22 | For Sale | $595,000 | +87.1% | $472 / Sq Ft |
| 06/02/2015 06/02/15 | Sold | $318,000 | -2.2% | $252 / Sq Ft |
| 04/30/2015 04/30/15 | Pending | -- | -- | -- |
| 04/24/2015 04/24/15 | For Sale | $325,000 | +22.6% | $258 / Sq Ft |
| 08/27/2013 08/27/13 | Sold | $265,000 | +2.0% | $170 / Sq Ft |
| 07/29/2013 07/29/13 | Price Changed | $259,900 | -7.1% | $167 / Sq Ft |
| 07/07/2013 07/07/13 | For Sale | $279,900 | -- | $179 / Sq Ft |
Tax History Compared to Growth
Tax History
| Year | Tax Paid | Tax Assessment Tax Assessment Total Assessment is a certain percentage of the fair market value that is determined by local assessors to be the total taxable value of land and additions on the property. | Land | Improvement |
|---|---|---|---|---|
| 2025 | $7,351 | $679,172 | $169,793 | $509,379 |
| 2023 | $7,351 | $652,800 | $163,200 | $489,600 |
| 2022 | $3,993 | $360,139 | $56,624 | $303,515 |
| 2021 | $6,563 | $353,078 | $55,514 | $297,564 |
| 2020 | $6,533 | $349,458 | $54,945 | $294,513 |
| 2019 | $3,837 | $342,607 | $53,868 | $288,739 |
| 2018 | $3,761 | $335,890 | $52,812 | $283,078 |
| 2017 | $7,240 | $329,305 | $51,777 | $277,528 |
| 2016 | $7,002 | $322,849 | $50,762 | $272,087 |
| 2015 | $2,896 | $270,294 | $50,999 | $219,295 |
| 2014 | $2,868 | $265,000 | $50,000 | $215,000 |
Agents Affiliated with this Home
-
Coleen Hyams
C
Seller's Agent in 2022
Coleen Hyams
REDFIN
-
Aaron Gray
A
Buyer's Agent in 2022
Aaron Gray
KHORR Realty
(323) 899-9902
1 in this area
19 Total Sales
-
MICHELE SANDERS
M
Seller's Agent in 2015
MICHELE SANDERS
ELEVATE REAL ESTATE AGENCY
(951) 545-4195
22 Total Sales
-
JASON BEATTY

Seller's Agent in 2013
JASON BEATTY
REALTY MASTERS & ASSOCIATES
(951) 888-1307
1 in this area
69 Total Sales
Map
Source: California Regional Multiple Listing Service (CRMLS)
MLS Number: IV15087243
APN: 215-061-006
- 4415 12th St
- 4073 Cedar St
- 3857 Pine St
- 4320 Glenwood Dr
- 4224 Brockton Ave
- 3859 Mount Rubidoux Dr
- 4227 Miramonte Place
- 4277 Mission Inn Ave
- 0 371 0 Hwy
- 4674 Norton Place
- 3412 Cedar St
- 4676 Maxwell Ct
- 4237 4th St
- 0 Indian Hill Unit RS25146932
- 0 Indian Hill Rd Unit IG24181665
- 4536 Indian Hill Rd
- 3361 Brockton Ave
- 3987 4th St
- 4581 Main St
- 4562 Orange St
