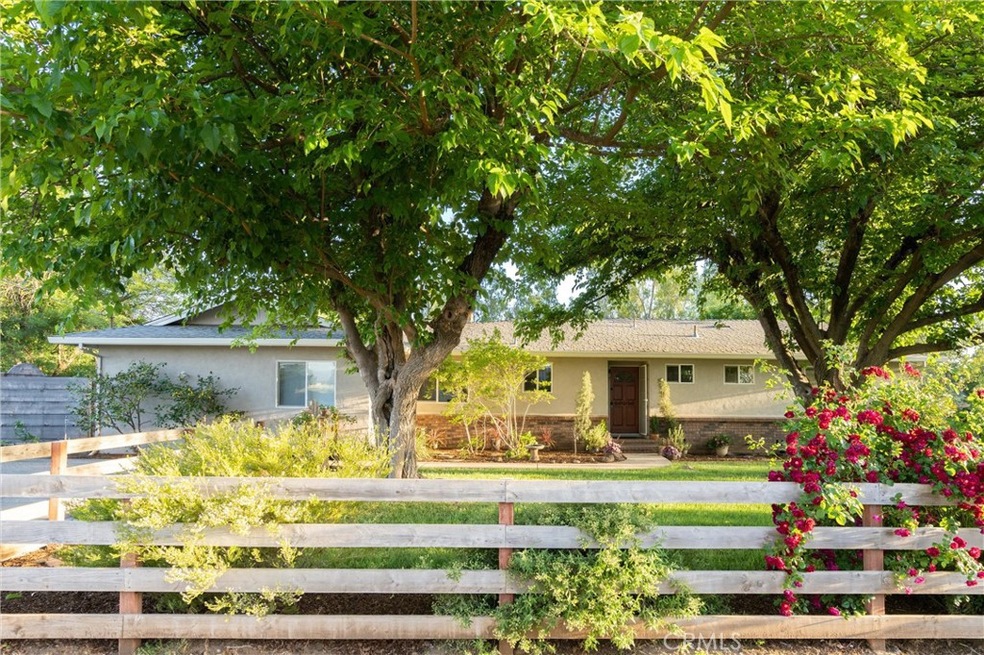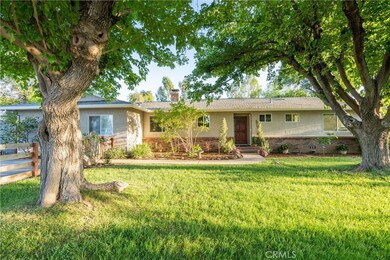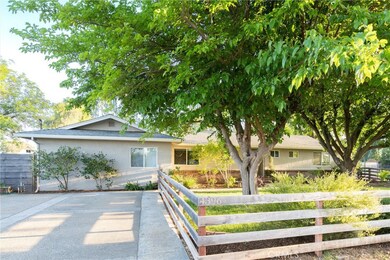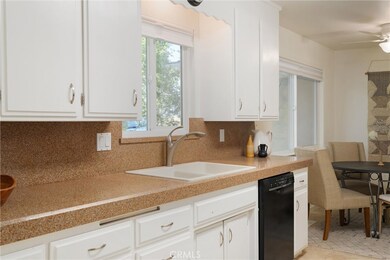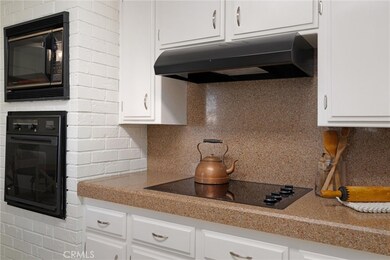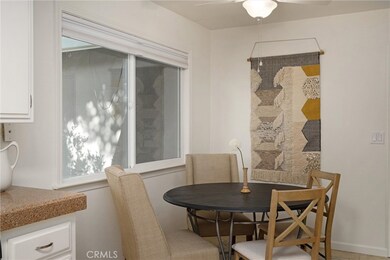
Highlights
- Barn
- Horse Property
- RV Access or Parking
- Shasta Elementary School Rated A-
- In Ground Pool
- Primary Bedroom Suite
About This Home
As of July 2023Country living, just minutes away from restaurants, shopping, and HWY 99 access. This ranch style home sits on 1.28 acres, giving you lots of space for equipment storage, horses and other animals and gardening. Inside, there is fresh paint throughout, new carpets, new vinyl in 2 of the bathrooms and in the laundry area, new ceiling fans throughout, dual pane windows and sliding glass doors and a great view of the back yard. One of the original bedrooms has been opened up to the living room and staged as an office. The wall could be easily replaced if you would like it to be turned back into a bedroom. There are 2 master bedrooms on opposite sides of the house. The original master bedroom is light and bright and looks out over the front lawn. The second master bedroom is a large garage conversion that has been turned into a master suite. There is plenty of room in this master suite to have another private living area. The master suite bathroom has a beautiful freestanding soaking tub, glass walled walk in shower, and a double vanity. Outside in the back yard, approximately .25 of an acre has been fenced off and separates the back yard from the back field and barn area. There is a cool pool, great lawn, and views of the foothills. In the back area, there is a ton of room for someone to utilize it to their liking. The barn needs a little bit of TLC, the siding needs to be replaced but the bones seem to be in fair shape. \\\Check out the 3D virtual tour///
Last Agent to Sell the Property
Century 21 Select Real Estate, Inc. License #01896904 Listed on: 05/17/2023

Home Details
Home Type
- Single Family
Year Built
- Built in 1973
Lot Details
- 1.28 Acre Lot
- Property fronts a county road
- Wood Fence
- Chain Link Fence
- Landscaped
- Level Lot
- Front and Back Yard Sprinklers
- Lawn
- Back and Front Yard
- Property is zoned SR1
Home Design
- Turnkey
- Slab Foundation
- Fire Rated Drywall
- Composition Roof
- Concrete Perimeter Foundation
- Stucco
Interior Spaces
- 1,821 Sq Ft Home
- 1-Story Property
- Ceiling Fan
- Recessed Lighting
- Wood Burning Fireplace
- Double Pane Windows
- Family Room Off Kitchen
- Living Room with Fireplace
- Mountain Views
- Carbon Monoxide Detectors
Kitchen
- Eat-In Kitchen
- Electric Oven
- Electric Cooktop
- Microwave
- Water Line To Refrigerator
- Dishwasher
- Granite Countertops
- Disposal
Flooring
- Concrete
- Tile
- Vinyl
Bedrooms and Bathrooms
- 4 Main Level Bedrooms
- Primary Bedroom Suite
- Double Master Bedroom
- Converted Bedroom
- 3 Full Bathrooms
- Corian Bathroom Countertops
- Tile Bathroom Countertop
- Dual Sinks
- Dual Vanity Sinks in Primary Bathroom
- Soaking Tub
- Bathtub with Shower
- Separate Shower
- Exhaust Fan In Bathroom
Laundry
- Laundry Room
- 220 Volts In Laundry
- Electric Dryer Hookup
Parking
- Pull-through
- Oversized Parking
- Parking Available
- Driveway
- Paved Parking
- Off-Street Parking
- RV Access or Parking
Pool
- In Ground Pool
- Gunite Pool
Outdoor Features
- Horse Property
- Concrete Porch or Patio
Utilities
- Central Heating and Cooling System
- 220 Volts in Kitchen
- Propane
- Well
- Electric Water Heater
- Conventional Septic
Additional Features
- More Than Two Accessible Exits
- Barn
Listing and Financial Details
- Tax Lot 27
- Assessor Parcel Number 007230027000
Community Details
Overview
- No Home Owners Association
Recreation
- Hiking Trails
- Bike Trail
Similar Homes in Chico, CA
Home Values in the Area
Average Home Value in this Area
Property History
| Date | Event | Price | Change | Sq Ft Price |
|---|---|---|---|---|
| 07/14/2023 07/14/23 | Sold | $557,000 | +6.1% | $306 / Sq Ft |
| 05/25/2023 05/25/23 | Pending | -- | -- | -- |
| 05/17/2023 05/17/23 | For Sale | $525,000 | +25.0% | $288 / Sq Ft |
| 03/13/2018 03/13/18 | Sold | $420,000 | +2.4% | $231 / Sq Ft |
| 02/20/2018 02/20/18 | Pending | -- | -- | -- |
| 02/15/2018 02/15/18 | For Sale | $409,995 | -- | $225 / Sq Ft |
Tax History Compared to Growth
Agents Affiliated with this Home
-

Seller's Agent in 2023
Emmett Jacobi
Century 21 Select Real Estate, Inc.
(530) 519-6333
102 Total Sales
-

Buyer's Agent in 2023
John Lawrence
Chico Area Realty
(530) 680-4207
44 Total Sales
-
K
Seller's Agent in 2018
Ken Martin
Century 21 Select Real Estate, Inc.
-

Buyer's Agent in 2018
Taryn Mehan
Parkway Real Estate Co.
(530) 354-5564
81 Total Sales
Map
Source: California Regional Multiple Listing Service (CRMLS)
MLS Number: SN23084445
APN: 007-230-027
- 3555 Calle Principal Unit 87
- 263 Camino Norte St Unit 212
- 3552 Ebano Way Unit 193
- 3549 Vía Medio
- 3548 Fotos Way
- 267 Camino Sur St
- 4047 Spyglass Rd
- 3498 Bamboo Orchard Dr
- 3549 Esplanade Unit 402
- 3549 Esplanade Unit 249
- 3156 Esplanade Unit 300
- 3156 Esplanade Unit 315
- 3156 Esplanade Unit 298
- 586 Troy Ln
- 3376 Hackamore Ln
- 0 Hicks Ln
- 3115 Steiner Ln
- 3123 Michael Way
- 27 Bentwater Loop
- 214 Windrose Ct
