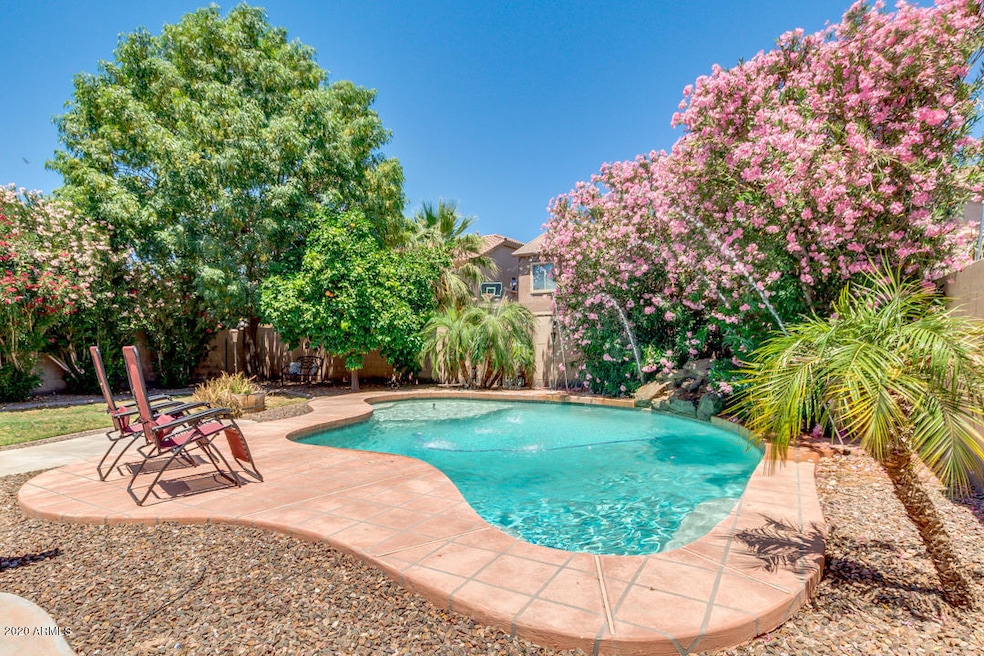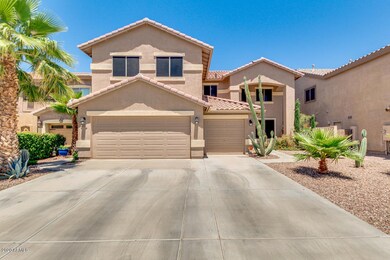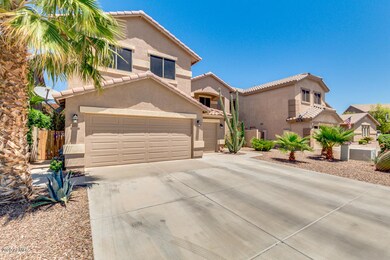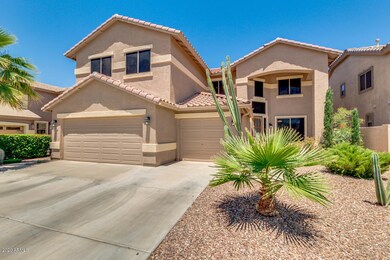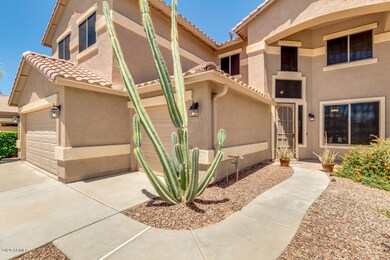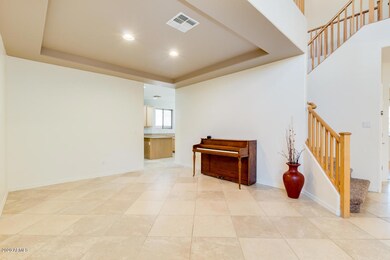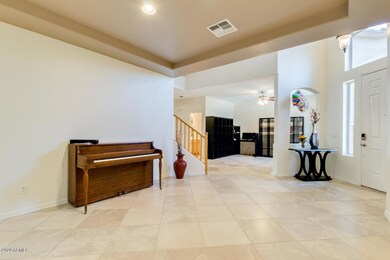
43972 W Yucca Ln Maricopa, AZ 85138
Highlights
- Private Pool
- Granite Countertops
- Eat-In Kitchen
- Vaulted Ceiling
- Covered patio or porch
- Double Pane Windows
About This Home
As of September 2020Prepare to be amazed! 5 bed, 3 bath property now for sale in Maricopa! Brand new carpet and paint throughout. A beautiful facade, desert landscaping, 3 car garage, this home has it all and more! The interior boasts large dining 3 seperate living areas, a cozy loft, huge game room, and designer paint. The fabulous kitchen is a cook's dream come true, with its ample cabinetry, pantry, granite countertops, matching appliances, charming island, and breakfast bar. Inside the grandiose master bedroom you will find a spacious walk-in closet and a full bath with double sinks, as well as separate tub and shower. The expansive backyard features a covered patio, grassy area, built-in BBQ, and a sparkling blue pool perfect for the hot summer days! Your new home is waiting for you!
Last Agent to Sell the Property
West USA Realty License #SA560588000 Listed on: 05/14/2020

Last Buyer's Agent
Darcy Boehme
Prestige Realty
Home Details
Home Type
- Single Family
Est. Annual Taxes
- $2,531
Year Built
- Built in 2005
Lot Details
- 7,426 Sq Ft Lot
- Desert faces the front and back of the property
- Block Wall Fence
- Grass Covered Lot
HOA Fees
- $75 Monthly HOA Fees
Parking
- 3 Car Garage
- Garage Door Opener
Home Design
- Wood Frame Construction
- Tile Roof
- Stucco
Interior Spaces
- 3,527 Sq Ft Home
- 2-Story Property
- Vaulted Ceiling
- Ceiling Fan
- Double Pane Windows
- Solar Screens
- Security System Owned
Kitchen
- Eat-In Kitchen
- Breakfast Bar
- Built-In Microwave
- Kitchen Island
- Granite Countertops
Flooring
- Carpet
- Laminate
- Tile
Bedrooms and Bathrooms
- 5 Bedrooms
- Primary Bathroom is a Full Bathroom
- 3 Bathrooms
- Dual Vanity Sinks in Primary Bathroom
- Bathtub With Separate Shower Stall
Outdoor Features
- Private Pool
- Covered patio or porch
- Built-In Barbecue
Schools
- Maricopa Elementary School
- Maricopa Wells Middle School
- Maricopa High School
Utilities
- Refrigerated Cooling System
- Heating System Uses Natural Gas
- High Speed Internet
- Cable TV Available
Listing and Financial Details
- Tax Lot 190
- Assessor Parcel Number 512-35-190
Community Details
Overview
- Association fees include ground maintenance
- Desert Cedars Association, Phone Number (602) 437-4777
- Desert Cedars Subdivision
Recreation
- Community Playground
- Bike Trail
Ownership History
Purchase Details
Home Financials for this Owner
Home Financials are based on the most recent Mortgage that was taken out on this home.Purchase Details
Home Financials for this Owner
Home Financials are based on the most recent Mortgage that was taken out on this home.Purchase Details
Purchase Details
Home Financials for this Owner
Home Financials are based on the most recent Mortgage that was taken out on this home.Purchase Details
Home Financials for this Owner
Home Financials are based on the most recent Mortgage that was taken out on this home.Purchase Details
Home Financials for this Owner
Home Financials are based on the most recent Mortgage that was taken out on this home.Similar Homes in Maricopa, AZ
Home Values in the Area
Average Home Value in this Area
Purchase History
| Date | Type | Sale Price | Title Company |
|---|---|---|---|
| Warranty Deed | $343,500 | Stewart Title | |
| Interfamily Deed Transfer | -- | Empire West Title Agency Llc | |
| Warranty Deed | $322,500 | Empire West Title Agency Llc | |
| Quit Claim Deed | -- | None Available | |
| Warranty Deed | $138,000 | Lawyers Title Of Arizona Inc | |
| Corporate Deed | $323,532 | North American Title Co |
Mortgage History
| Date | Status | Loan Amount | Loan Type |
|---|---|---|---|
| Open | $405,000 | VA | |
| Closed | $343,500 | VA | |
| Previous Owner | $150,000 | VA | |
| Previous Owner | $138,000 | VA | |
| Previous Owner | $90,000 | Credit Line Revolving | |
| Previous Owner | $258,800 | New Conventional |
Property History
| Date | Event | Price | Change | Sq Ft Price |
|---|---|---|---|---|
| 09/03/2020 09/03/20 | Sold | $343,500 | +1.0% | $97 / Sq Ft |
| 07/28/2020 07/28/20 | For Sale | $340,000 | +5.4% | $96 / Sq Ft |
| 05/28/2020 05/28/20 | Sold | $322,500 | -0.7% | $91 / Sq Ft |
| 05/15/2020 05/15/20 | Pending | -- | -- | -- |
| 05/14/2020 05/14/20 | For Sale | $324,900 | +135.4% | $92 / Sq Ft |
| 01/24/2012 01/24/12 | Sold | $138,000 | +10.4% | $39 / Sq Ft |
| 08/16/2011 08/16/11 | For Sale | $125,000 | 0.0% | $35 / Sq Ft |
| 05/21/2011 05/21/11 | Pending | -- | -- | -- |
| 03/21/2011 03/21/11 | Price Changed | $125,000 | -10.7% | $35 / Sq Ft |
| 10/18/2010 10/18/10 | For Sale | $140,000 | -- | $40 / Sq Ft |
Tax History Compared to Growth
Tax History
| Year | Tax Paid | Tax Assessment Tax Assessment Total Assessment is a certain percentage of the fair market value that is determined by local assessors to be the total taxable value of land and additions on the property. | Land | Improvement |
|---|---|---|---|---|
| 2025 | $3,053 | $36,001 | -- | -- |
| 2024 | $2,757 | $43,815 | -- | -- |
| 2023 | $2,973 | $35,887 | $5,554 | $30,333 |
| 2022 | $2,888 | $25,247 | $1,851 | $23,396 |
| 2021 | $2,757 | $22,345 | $0 | $0 |
| 2020 | $2,632 | $22,505 | $0 | $0 |
| 2019 | $2,531 | $20,858 | $0 | $0 |
| 2018 | $2,497 | $19,525 | $0 | $0 |
| 2017 | $2,378 | $18,990 | $0 | $0 |
| 2016 | $2,141 | $18,192 | $1,250 | $16,942 |
| 2014 | $2,045 | $13,158 | $1,000 | $12,158 |
Agents Affiliated with this Home
-
D
Seller's Agent in 2020
Darcy Boehme
Prestige Realty
-
Brandy Goodrich

Seller's Agent in 2020
Brandy Goodrich
West USA Realty
(520) 374-2200
18 in this area
41 Total Sales
-
Penny Sullivan

Seller Co-Listing Agent in 2020
Penny Sullivan
Prestige Realty
(480) 748-7135
2 in this area
27 Total Sales
-
Jerene Bright
J
Buyer's Agent in 2020
Jerene Bright
HomeSmart
(480) 722-9800
1 in this area
4 Total Sales
-
Deborah Farhat

Seller's Agent in 2012
Deborah Farhat
Farhat & Associates
3 in this area
7 Total Sales
-

Seller Co-Listing Agent in 2012
Aziz Farhat
Farhat & Associates
(602) 743-7306
Map
Source: Arizona Regional Multiple Listing Service (ARMLS)
MLS Number: 6077957
APN: 512-35-190
- 44158 W Cypress Ln
- 18525 N Larkspur Dr
- 44314 W Mescal St
- 43637 W Cypress Ln
- 44182 W Juniper Ave
- 44348 W Windrose Dr
- 18644 N Desert Willow Dr
- 18658 N Desert Willow Dr
- 44493 W Cypress Ln
- 44284 W Buckhorn Trail
- 44583 W Windrose Dr
- 44390 W Buckhorn Trail
- 43601 W Cowpath Rd
- 18890 N John Wayne Pkwy Unit 1
- 43724 W Cowpath Rd
- 43213 W Cowpath Rd
- 43849 W Cowpath Rd
- 18903 N Shelby Dr
- 43171 W Cowpath Rd
- 43845 W Elizabeth Ave
