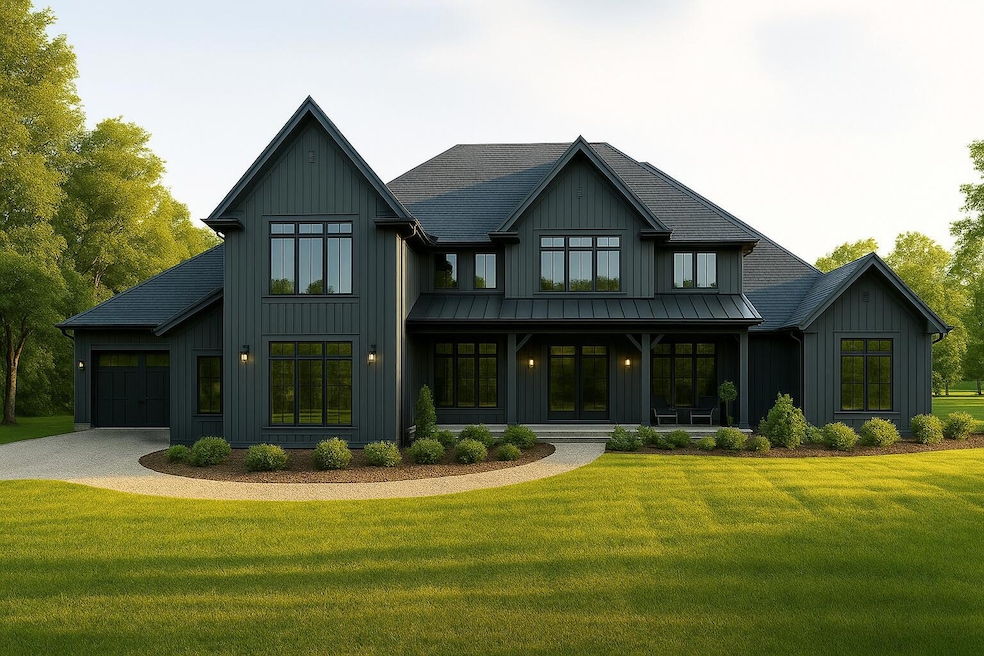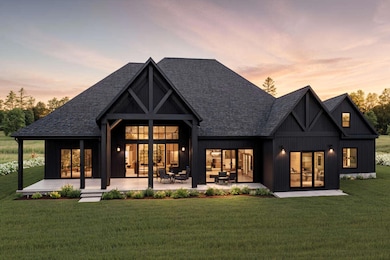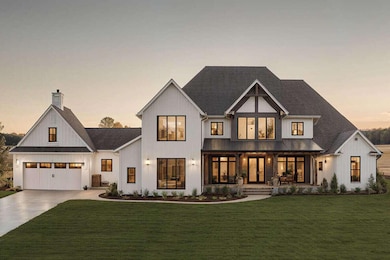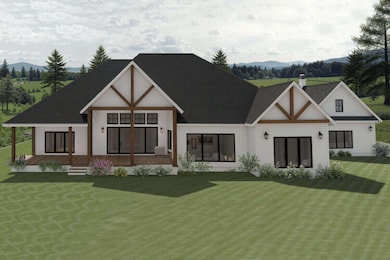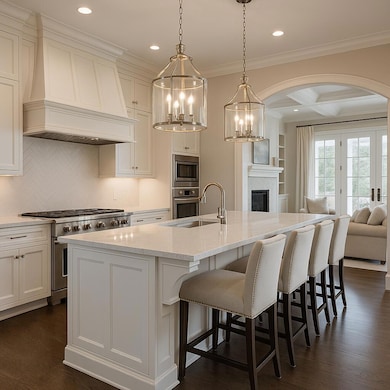4398 Willard Ln Lowell, IN 46356
Cedar Creek NeighborhoodEstimated payment $9,931/month
Highlights
- New Construction
- Views of Trees
- Deck
- Lowell Senior High School Rated 9+
- 2.28 Acre Lot
- Wooded Lot
About This Home
Proposed Luxury Construction in Graythorne - Northwest Indiana's Premier Gated Community. Why settle for someone else's vision when you can create your own? This proposed construction offers you the chance to design and build a custom luxury home on a breathtaking 2.28-acre estate lot surrounded by mature woodlands. With a trusted builder by your side, you'll have peace of mind knowing your dream home will be crafted with care, attention to detail, and the finest materials. This exclusive gated community offers residents peace, security, and the freedom to create custom homes that harmonize with the surrounding landscape. The exterior will feature a painted brick front, LP SmartSide siding, and tree removal included in the build package. A private well plus irrigation well provide sustainable living, while city sewer ensures modern convenience. Inside, over 6,300 sq. ft. of luxury living space includes an impressive 2,000 sq. ft. finished basement with a full bedroom and bath, perfectly suited for guests or extended living. The main level is designed for open, effortless living: Gourmet kitchen with quartz countertops, custom cabinetry, Bosch appliances, and wide-plank hardwood floors Vaulted ceilings & Andersen A-Series windows that fill the home with natural light Trex composite deck with built-in outdoor kitchen for seamless indoor-outdoor entertaining RainXscape system & full concrete patio below, creating a dry, shaded retreat High-end features & allowances include: Professional landscape package, Epoxy garage floors, Landmark PRO shingles & ThermaTru doors, Generous budgets for tile, lighting, and countertops, Optional elevator & paver driveway upgrades. Listing price includes both lot and proposed construction. With thoughtful design, premium finishes, and the tranquility of Graythorne, this is luxury rural living at its finest.
Home Details
Home Type
- Single Family
Est. Annual Taxes
- $4,410
Year Built
- New Construction
Lot Details
- 2.28 Acre Lot
- Cul-De-Sac
- Wooded Lot
HOA Fees
- $123 Monthly HOA Fees
Parking
- 4.5 Car Attached Garage
Property Views
- Trees
- Neighborhood
Home Design
- Home to be built
Interior Spaces
- 1.5-Story Property
- Wet Bar
- Vaulted Ceiling
- Living Room with Fireplace
- Dining Room
- Wood Flooring
- Basement
Kitchen
- Microwave
- Bosch Dishwasher
- Dishwasher
- Disposal
Bedrooms and Bathrooms
- 5 Bedrooms
Laundry
- Laundry Room
- Laundry on main level
- Gas Dryer Hookup
Home Security
- Carbon Monoxide Detectors
- Fire and Smoke Detector
Outdoor Features
- Deck
- Patio
- Front Porch
Schools
- Oak Hill Elementary School
- Lowell Middle School
- Lowell Senior High School
Utilities
- Central Heating and Cooling System
- Well
Community Details
- Association fees include ground maintenance, snow removal
- Graythorne Property Owners Association, Phone Number (219) 663-1011
- Graythorneph II Un B Subdivision
Listing and Financial Details
- Assessor Parcel Number 452018101003000007
- Seller Considering Concessions
Map
Home Values in the Area
Average Home Value in this Area
Tax History
| Year | Tax Paid | Tax Assessment Tax Assessment Total Assessment is a certain percentage of the fair market value that is determined by local assessors to be the total taxable value of land and additions on the property. | Land | Improvement |
|---|---|---|---|---|
| 2024 | $5,290 | $273,600 | $273,600 | -- |
| 2023 | $263 | $273,600 | $273,600 | -- |
| 2022 | $263 | $15,800 | $15,800 | $0 |
Property History
| Date | Event | Price | List to Sale | Price per Sq Ft |
|---|---|---|---|---|
| 08/06/2025 08/06/25 | For Sale | $1,799,999 | -- | $283 / Sq Ft |
Source: Northwest Indiana Association of REALTORS®
MLS Number: 825510
APN: 45-20-18-101-003.000-007
- 18425 Alexander Ave
- 18415 Alexander Ave
- 5104 Southview Dr
- 4906 Southview Dr
- 3865 166th Ln
- 16675 Willard Ln
- 4380 166th Ln
- 3820-Lot 83 167th Ave
- 3820 167th Ave
- 3719-Lot 3 167th Ave
- 4364 166th Ln
- 4380-lot 16 166th Ln
- 3865-lot 86 166th Ln
- 3975-lot 88 166th Ln
- 4310 166th Ln
- 4351-Lot 19 Willard Ln
- 4136 166th Ln
- 3818-lot 82 167th Ave
- 4020 166th Ln
- 3975 166th Ln
- 5512 Vasa Terrace
- 521 Cottage Grove St
- 8342 Graystone Dr
- 10141 W 146th Ave
- 13336 Fulton St Unit B
- 13242 E Lakeshore Dr Unit 101C
- 13876 Nantucket Dr
- 3908 W 127th Place
- 8000 Lake Shore Dr Unit 5
- 481 E 127th Ln
- 451 E 127th Place
- 471 E 127th Place
- 511 E 127th Place
- 521 E 127th Place
- 484 E 127th Ave
- 12541 Virginia St
- 12535 Virginia St
- 10508 W 129th Ave
- 930 Cypress Point Dr
- 859 Clearwater Cove W
