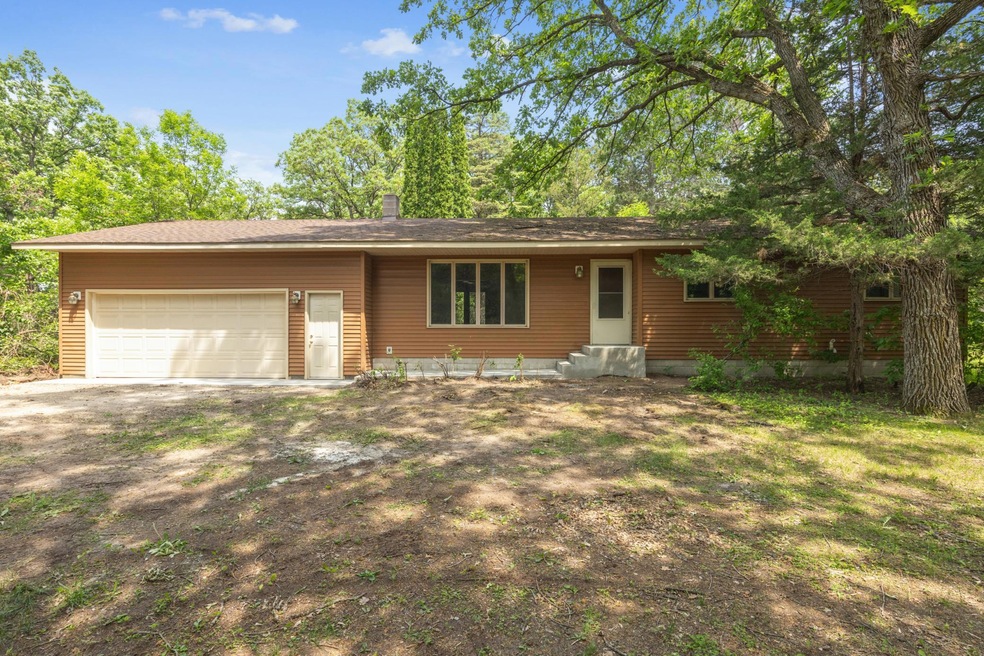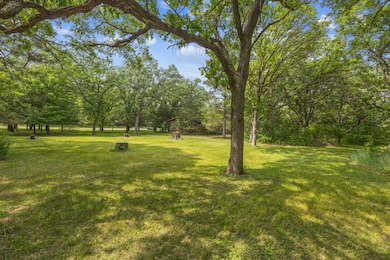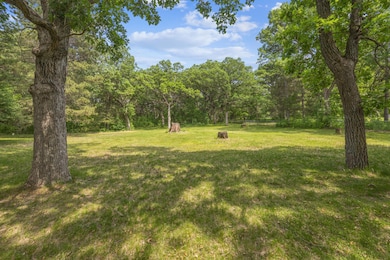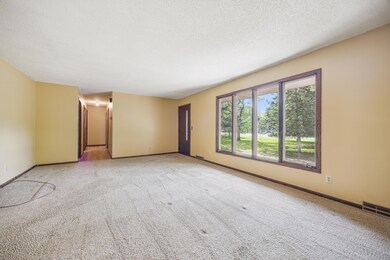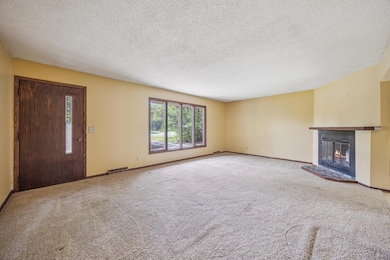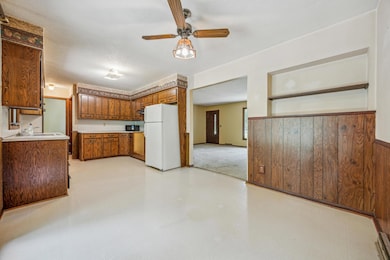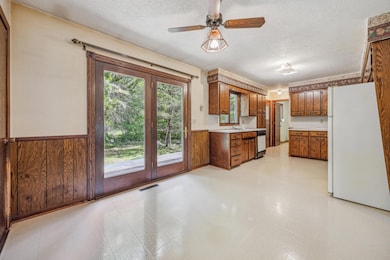
4399 124th Ave Clear Lake, MN 55319
Estimated payment $1,887/month
Total Views
1,228
3
Beds
1.5
Baths
1,245
Sq Ft
$241
Price per Sq Ft
Highlights
- Deck
- No HOA
- Living Room
- 1 Fireplace
- 2 Car Attached Garage
- 1-Story Property
About This Home
Diamond in the rough!! Wonderful rambler with 3 bedrooms on the main level and 2 bathrooms, and main floor laundry for added convenience.Add instant equity by finishing the lower level. New concrete sidewalk/steps. New Septic being installed, and newer roof and a 2.27 acre lot!A little TLC will make this cutie shine!
Home Details
Home Type
- Single Family
Est. Annual Taxes
- $2,506
Year Built
- Built in 1976
Lot Details
- 2.27 Acre Lot
- Lot Dimensions are 268x380x270x352
Parking
- 2 Car Attached Garage
Interior Spaces
- 1,245 Sq Ft Home
- 1-Story Property
- 1 Fireplace
- Living Room
- Basement
Bedrooms and Bathrooms
- 3 Bedrooms
Outdoor Features
- Deck
Utilities
- Forced Air Heating System
- Private Water Source
- Well
- Septic System
Community Details
- No Home Owners Association
- Shady Acres Second Add Subdivision
Listing and Financial Details
- Assessor Parcel Number 40004250420
Map
Create a Home Valuation Report for This Property
The Home Valuation Report is an in-depth analysis detailing your home's value as well as a comparison with similar homes in the area
Home Values in the Area
Average Home Value in this Area
Tax History
| Year | Tax Paid | Tax Assessment Tax Assessment Total Assessment is a certain percentage of the fair market value that is determined by local assessors to be the total taxable value of land and additions on the property. | Land | Improvement |
|---|---|---|---|---|
| 2024 | $2,506 | $281,500 | $104,600 | $176,900 |
| 2023 | $2,342 | $281,100 | $112,900 | $168,200 |
| 2022 | $2,132 | $256,800 | $86,800 | $170,000 |
| 2020 | $1,920 | $195,500 | $58,600 | $136,900 |
| 2019 | $1,806 | $182,400 | $56,900 | $125,500 |
| 2018 | $1,736 | $172,300 | $56,200 | $116,100 |
| 2017 | $1,682 | $164,000 | $56,000 | $108,000 |
| 2016 | $1,626 | $158,600 | $54,100 | $104,500 |
| 2015 | $1,376 | $129,100 | $44,700 | $84,400 |
| 2014 | $1,364 | $121,500 | $42,000 | $79,500 |
| 2013 | -- | $114,100 | $41,600 | $72,500 |
Source: Public Records
Property History
| Date | Event | Price | Change | Sq Ft Price |
|---|---|---|---|---|
| 06/05/2025 06/05/25 | For Sale | $300,000 | -- | $241 / Sq Ft |
Source: NorthstarMLS
Purchase History
| Date | Type | Sale Price | Title Company |
|---|---|---|---|
| Quit Claim Deed | $500 | None Listed On Document |
Source: Public Records
Mortgage History
| Date | Status | Loan Amount | Loan Type |
|---|---|---|---|
| Previous Owner | $77,000 | Future Advance Clause Open End Mortgage |
Source: Public Records
Similar Homes in Clear Lake, MN
Source: NorthstarMLS
MLS Number: 6731373
APN: 40-425-0420
Nearby Homes
- 4292 115th Ave
- 11745 42nd St SE
- 5185 125th Ave
- 11507 42nd St SE
- 11570 42nd St SE
- 3097 120th Ave
- 5330 114th Ave
- 10955 37th St
- 6824 107th Ave SE
- 13451 57th St
- 4637 109th Ave
- 5091 99th Ave
- 10624 56 1 2 St
- 5151 99th Ave
- 10324 55th St
- 14580 30th St
- 14667 30th St
- 6339 140th Ave SE
- 10777 70th St
- 15789 41st St
