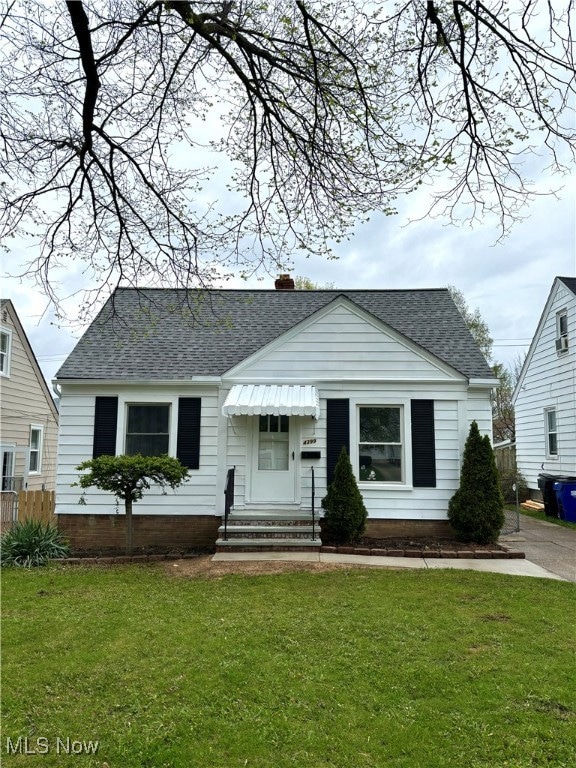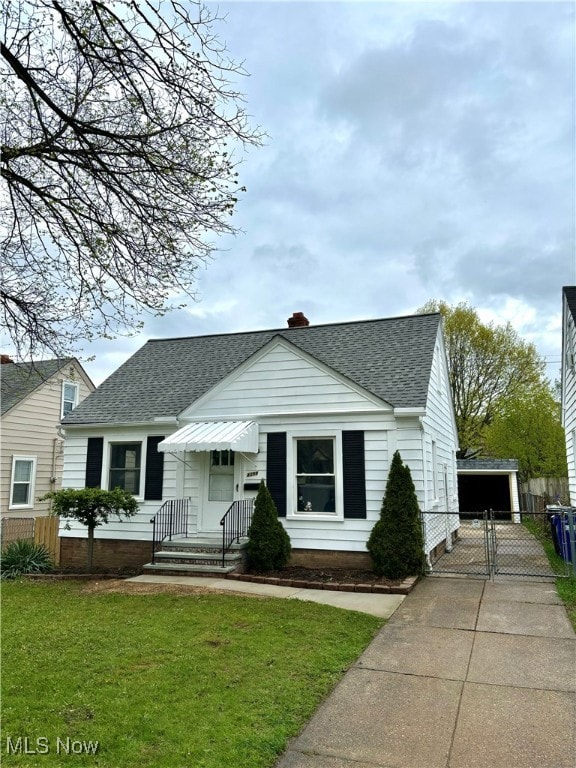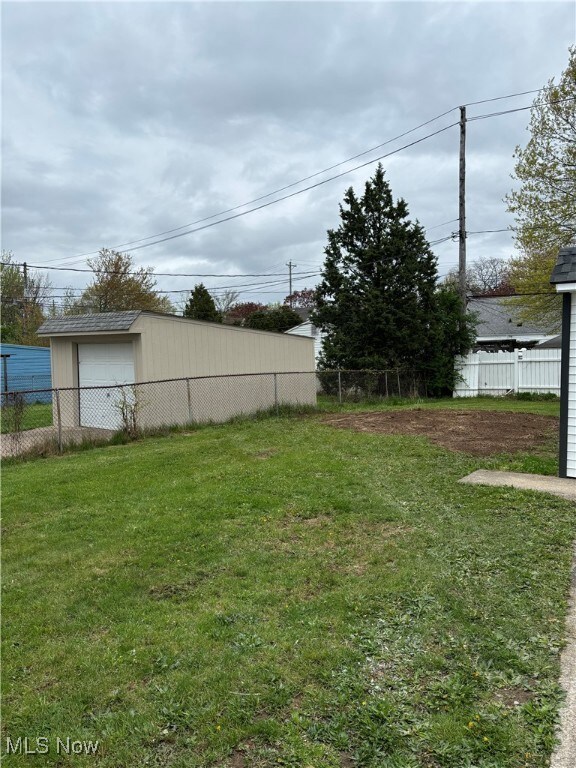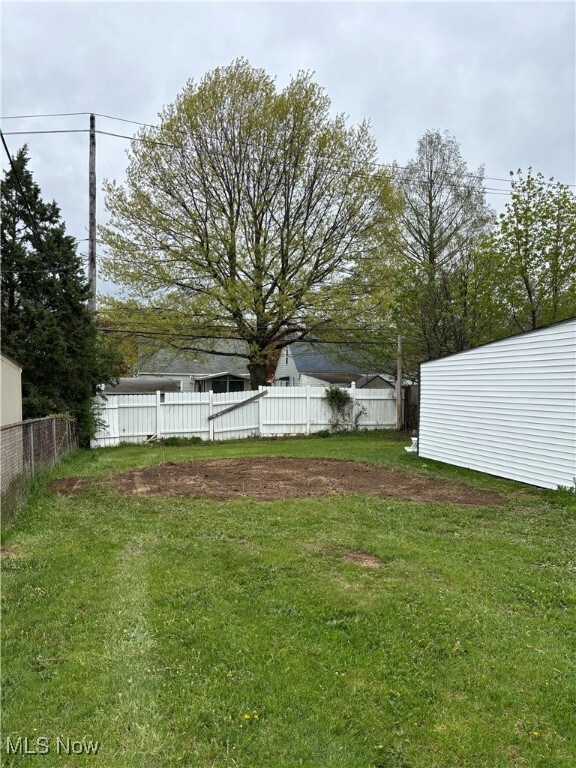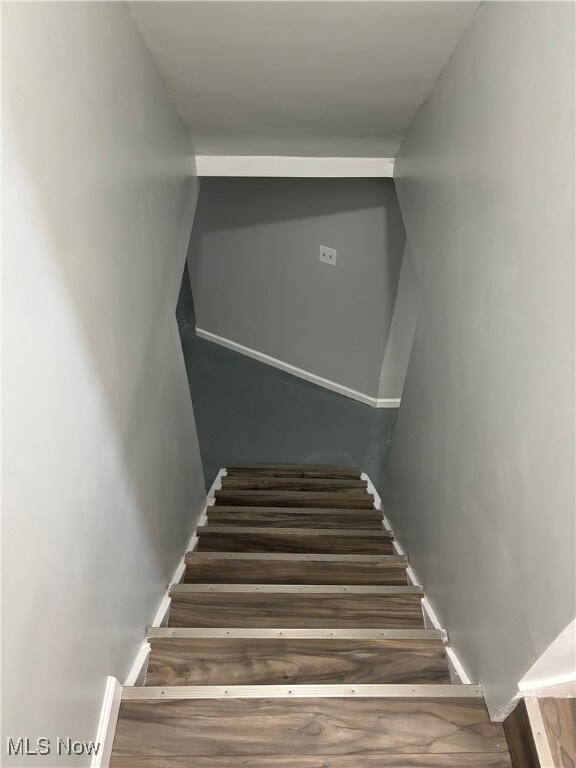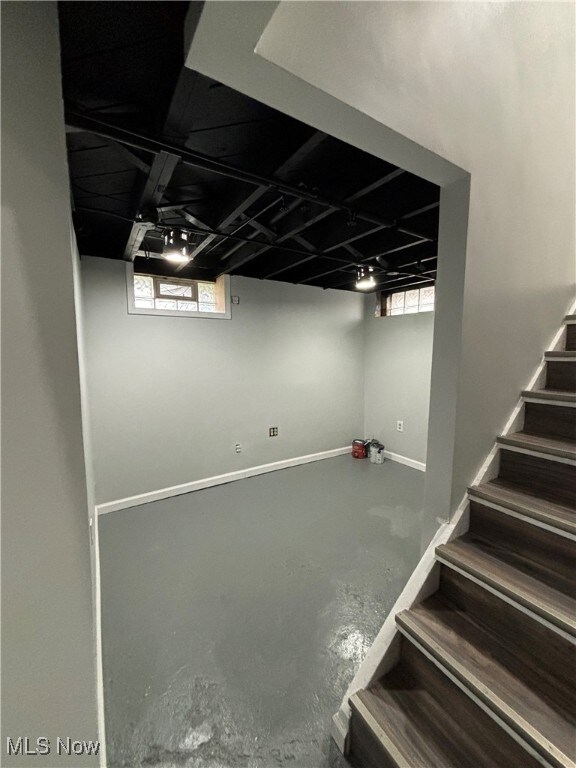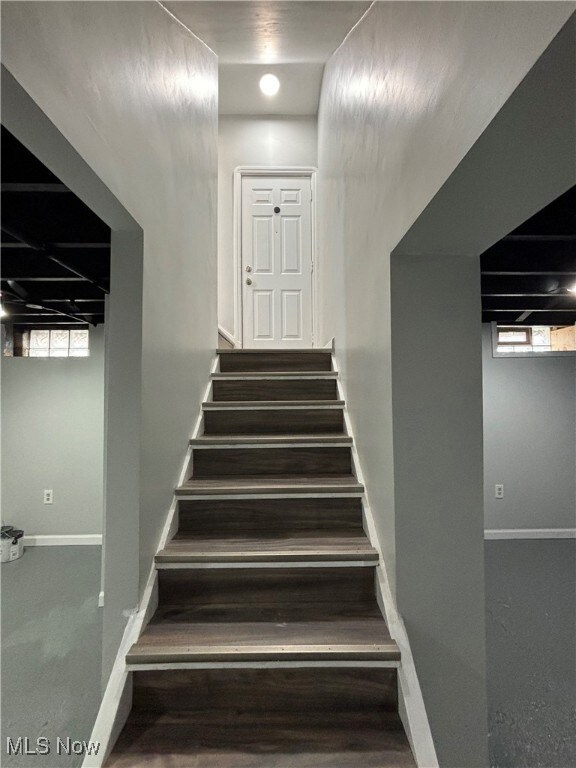
4399 W 57th St Cleveland, OH 44144
Old Brooklyn NeighborhoodHighlights
- City View
- Stone Countertops
- 1 Car Detached Garage
- Open Floorplan
- No HOA
- Porch
About This Home
As of June 2025Discover the Charm and Elegance of this Classic and Custom Remodeled Bungalow Located at 4399 West 57th*Designed to Satisfy both Comfort and Style, this Property features Numerous Upgrades*The Main Level Features Beautiful Hardwood Floors, New Gourmet Style Kitchen with Tile Flooring, Granite Countertops, New Cabinets, Sink, Backsplash, Faucet, and Custom Lighting* New Samsung Refrigerator and Microwave Included*Two Spacious Bedrooms on the First Floor with Generous Closet Space and Hardwood Flooring*New Bathroom on Main Floor Features Tile Flooring, New Sink and Cabinet, Toilet, Shower Tub, Shower Head and Faucet*Ascend to the Second Floor with More Custom Wood Flooring, Storage Closets and Freshly Painted Walls*The Full Finished Basement has a Newer Furnace, Electrical and Plumbing Upgrades*The Detached Garage has New Siding, New Roof and Concrete Pad*The Home Exterior has been Newly Painted and the Roof is Newer*Enjoy the Professional Landscaping which Rounds out the Property's Offerings making this a True Gem*Enjoy Convenient Access to Neighborhood Treasures including Numerous Dining Options and Scenic Nearby Parks*Close to all Access to Highways, Buses and Transportation make this an Absolute Ideal Home to Call your Own*Schedule a Viewing Today to Make this Dream Home a Reality*
Last Agent to Sell the Property
Century 21 Premiere Properties, Inc. Brokerage Email: 216-455-7677 ppoffice.admin@century21.com License #334114 Listed on: 04/26/2025

Home Details
Home Type
- Single Family
Est. Annual Taxes
- $2,267
Year Built
- Built in 1942 | Remodeled
Lot Details
- 5,201 Sq Ft Lot
- Lot Dimensions are 40x130
- West Facing Home
- Partially Fenced Property
Parking
- 1 Car Detached Garage
- Driveway
Property Views
- City
- Neighborhood
Home Design
- Bungalow
- Block Foundation
- Fiberglass Roof
- Asphalt Roof
- Aluminum Siding
Interior Spaces
- 1,077 Sq Ft Home
- 2-Story Property
- Open Floorplan
- Double Pane Windows
- Storage
- Stone Countertops
Bedrooms and Bathrooms
- 3 Bedrooms | 2 Main Level Bedrooms
- 1 Full Bathroom
Basement
- Basement Fills Entire Space Under The House
- Laundry in Basement
Home Security
- Storm Windows
- Fire and Smoke Detector
Utilities
- No Cooling
- Forced Air Heating System
Additional Features
- Porch
- City Lot
Community Details
- No Home Owners Association
- Memphis Heights Subdivision
Listing and Financial Details
- Assessor Parcel Number 013-25-040
Ownership History
Purchase Details
Home Financials for this Owner
Home Financials are based on the most recent Mortgage that was taken out on this home.Purchase Details
Home Financials for this Owner
Home Financials are based on the most recent Mortgage that was taken out on this home.Purchase Details
Purchase Details
Similar Homes in the area
Home Values in the Area
Average Home Value in this Area
Purchase History
| Date | Type | Sale Price | Title Company |
|---|---|---|---|
| Warranty Deed | $191,000 | Mount Morris Title | |
| Warranty Deed | $100,000 | City Title | |
| Warranty Deed | $100,000 | City Title | |
| Deed | $37,000 | -- | |
| Deed | -- | -- |
Mortgage History
| Date | Status | Loan Amount | Loan Type |
|---|---|---|---|
| Open | $187,540 | FHA | |
| Previous Owner | $103,143 | Unknown | |
| Previous Owner | $85,000 | Unknown | |
| Previous Owner | $65,070 | Unknown |
Property History
| Date | Event | Price | Change | Sq Ft Price |
|---|---|---|---|---|
| 06/27/2025 06/27/25 | Sold | $191,000 | +0.6% | $177 / Sq Ft |
| 06/05/2025 06/05/25 | Pending | -- | -- | -- |
| 05/09/2025 05/09/25 | Price Changed | $189,900 | -11.6% | $176 / Sq Ft |
| 04/26/2025 04/26/25 | For Sale | $214,900 | +114.9% | $200 / Sq Ft |
| 01/13/2025 01/13/25 | Sold | $100,000 | +5.3% | $93 / Sq Ft |
| 11/24/2024 11/24/24 | Pending | -- | -- | -- |
| 11/21/2024 11/21/24 | For Sale | $95,000 | -- | $88 / Sq Ft |
Tax History Compared to Growth
Tax History
| Year | Tax Paid | Tax Assessment Tax Assessment Total Assessment is a certain percentage of the fair market value that is determined by local assessors to be the total taxable value of land and additions on the property. | Land | Improvement |
|---|---|---|---|---|
| 2024 | $2,504 | $38,185 | $9,170 | $29,015 |
| 2023 | $2,267 | $29,890 | $6,580 | $23,310 |
| 2022 | $2,254 | $29,890 | $6,580 | $23,310 |
| 2021 | $2,231 | $29,890 | $6,580 | $23,310 |
| 2020 | $2,001 | $23,170 | $5,110 | $18,060 |
| 2019 | $1,850 | $66,200 | $14,600 | $51,600 |
| 2018 | $1,837 | $23,170 | $5,110 | $18,060 |
| 2017 | $1,845 | $22,370 | $4,450 | $17,920 |
| 2016 | $1,830 | $22,370 | $4,450 | $17,920 |
| 2015 | $2,042 | $22,370 | $4,450 | $17,920 |
| 2014 | $2,042 | $24,860 | $4,940 | $19,920 |
Agents Affiliated with this Home
-
Charles Amato
C
Seller's Agent in 2025
Charles Amato
Century 21 Premiere Properties, Inc.
(440) 342-5453
4 in this area
59 Total Sales
-
Ed Huck

Seller's Agent in 2025
Ed Huck
Keller Williams Citywide
(216) 470-0802
33 in this area
1,382 Total Sales
-
Karen Ramba

Seller Co-Listing Agent in 2025
Karen Ramba
Keller Williams Citywide
(440) 781-2128
2 in this area
115 Total Sales
-
Floria Aguilera

Buyer's Agent in 2025
Floria Aguilera
Plum Tree Realty, LLC
(440) 821-2764
7 in this area
126 Total Sales
Map
Source: MLS Now
MLS Number: 5117862
APN: 013-25-040
- 4435 W 58th St
- 4424 W 53rd St
- 4444 W 53rd St
- 4376 W 50th St
- 4417 W 51st St
- 4476 W 51st St
- 4421 W 49th St
- 4346 W 48th St
- 4305 W 49th St
- 4345 W 48th St
- 4721 Ardmore Ave
- 4180 W 58th St
- 4212 W 48th St
- 4520 Wichita Ave
- 5401 Biddulph Rd
- 6500 Plainfield Ave
- 4311 Woburn Ave
- 4313 Wichita Ave
- 4211 Spokane Ave
- 4090 Ridgeview Rd
