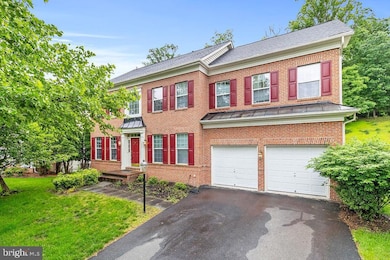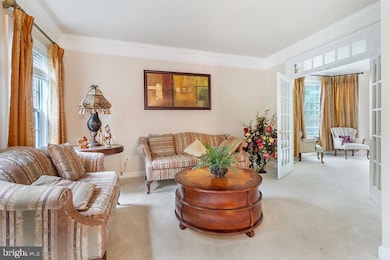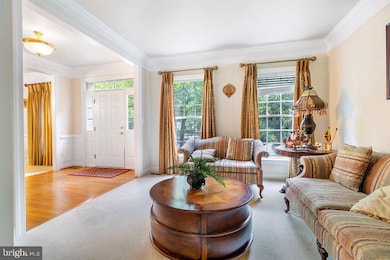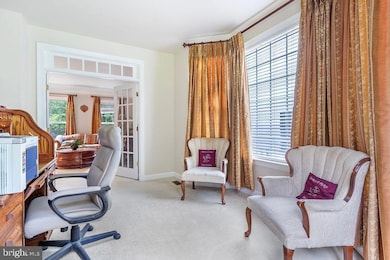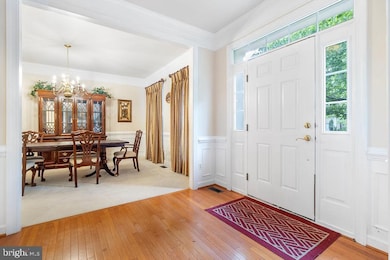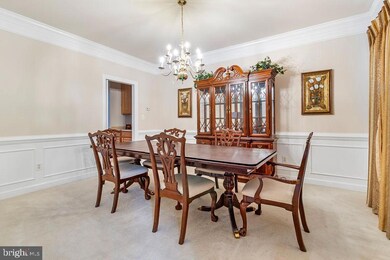43997 Riverpoint Dr Leesburg, VA 20176
Highlights
- Fitness Center
- Open Floorplan
- Clubhouse
- Seldens Landing Elementary School Rated A-
- Colonial Architecture
- 4-minute walk to Riverpoint Drive Trailhead
About This Home
Welcome to this spacious and well-appointed single-family home in the heart of Lansdowne on the Potomac—offering comfort, functionality, and access to top-tier community amenities.The main level features a mix of hardwood and carpeted flooring, with a formal living and dining room at the entry, a convenient powder room, and a dedicated main-level office—ideal for working from home or quiet study. The open-concept kitchen includes Corian countertops, a center island, and bay window, flowing seamlessly into the cozy family room, perfect for everyday living or entertaining.Upstairs, you’ll find four spacious bedrooms and three full bathrooms, including a primary suite with two walk-in closets and a private en-suite bath.The fully finished walk-up basement offers a large recreation area and an additional full bathroom, giving you flexible space for a guest suite, playroom, or media room.This home also includes a spacious 2-car garage and a private driveway for extra parking.As a resident of Lansdowne on the Potomac, you’ll enjoy access to indoor and outdoor pools, a fitness center, tennis courts, playgrounds, walking trails, a business center, and more. Conveniently located near shopping, dining, top-rated schools, and major commuter routes. Internet included!
Home Details
Home Type
- Single Family
Est. Annual Taxes
- $9,061
Year Built
- Built in 2005
Lot Details
- 8,712 Sq Ft Lot
- Property is zoned PDH3
Parking
- 2 Car Attached Garage
- Front Facing Garage
Home Design
- Colonial Architecture
- Concrete Perimeter Foundation
- Masonry
Interior Spaces
- Property has 3 Levels
- Open Floorplan
- Ceiling Fan
- Recessed Lighting
- 1 Fireplace
- Family Room Off Kitchen
- Combination Kitchen and Living
- Wood Flooring
- Finished Basement
- Interior Basement Entry
- Kitchen Island
Bedrooms and Bathrooms
- 4 Bedrooms
- Walk-In Closet
- <<tubWithShowerToken>>
- Walk-in Shower
Schools
- Seldens Landing Elementary School
- Belmont Ridge Middle School
- Riverside High School
Utilities
- Forced Air Heating and Cooling System
- Natural Gas Water Heater
Listing and Financial Details
- Residential Lease
- Security Deposit $4,900
- Tenant pays for all utilities
- Rent includes internet
- No Smoking Allowed
- 12-Month Min and 36-Month Max Lease Term
- Available 6/1/25
- $65 Application Fee
- $100 Repair Deductible
- Assessor Parcel Number 080152140000
Community Details
Overview
- No Home Owners Association
- Association fees include common area maintenance, high speed internet, reserve funds, road maintenance, trash
- Lansdowne On The Potomac Subdivision
Amenities
- Common Area
- Clubhouse
- Game Room
- Meeting Room
- Community Dining Room
Recreation
- Golf Course Membership Available
- Tennis Courts
- Community Playground
- Fitness Center
- Community Indoor Pool
Pet Policy
- No Pets Allowed
Map
Source: Bright MLS
MLS Number: VALO2097650
APN: 080-15-2140
- 43616 Habitat Cir
- 43600 Habitat Cir
- 43477 Calphams Mill Ct
- 18985 Coreopsis Terrace
- 18561 Sandpiper Place
- 43692 Bermuda Dunes Terrace
- 43800 Ballybunion Terrace
- 43781 Apache Wells Terrace
- 18435 Jupiter Hills Terrace
- 18495 Perdido Bay Terrace
- 18752 Upper Meadow Dr
- 19101 Icehouse Terrace
- 18989 Coral Reef Square
- 43553 Jackson Hole Cir
- 43434 Wild Dunes Square
- 43656 Riverpoint Dr
- 43927 Maritime Song Terrace
- 43225 Cavell Ct
- 18814 Farnham Ct
- 43199 Burstall Ct
- 43620 Merchant Mill Terrace
- 44136 Riverpoint Dr
- 43780 Ballybunion Terrace
- 43768 Lees Mill Square
- 19111 Chartier Dr
- 43205 Cardston Place
- 43110 Kingsport Dr
- 19295 Harlow Square
- 19289 Winmeade Dr
- 19328 Diamond Lake Dr
- 43061 Candlewick Square
- 43121 Shadow Terrace
- 43134 Shadow Terrace
- 19428 Newton Pass Square
- 2115 Sundrum Place NE
- 43590 Hampshire Crossing Square
- 1774 Moultrie Terrace NE
- 19408 Susquehanna Square
- 1598 Kinnaird Terrace NE
- 1711 Taymount Terrace NE

