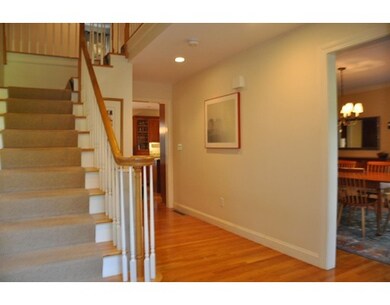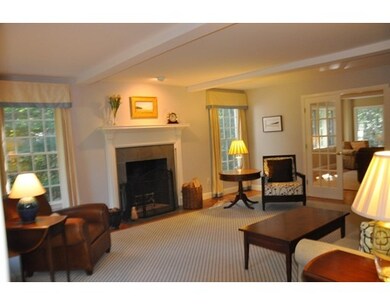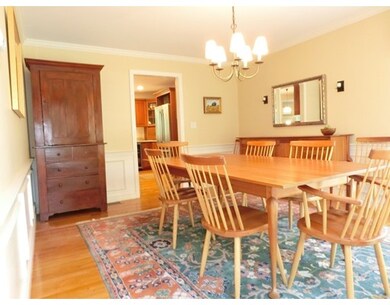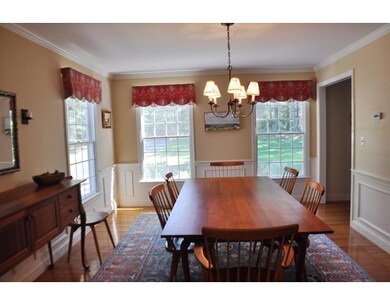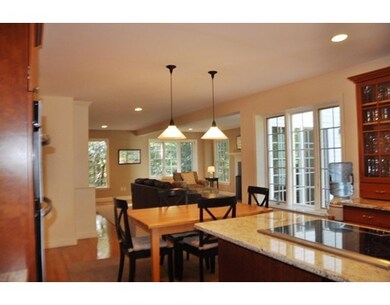
About This Home
As of August 2018Join the Dover community, proud to consistently be ranked the #1 school system in the state. Close to Dover center and acres of trails, make this classic Colonial on 1.3 ac., w/ private driveway and expansive front yard your new home. High ceilings, gleaming wood floors, wide hallways & large windows help define this well maintained home featuring a bright kitchen, new appliances and open floor plan to the family room. The sun-filled F/R with custom built ins, natural stone FP and French doors connect to the gracious LR with second FP. The F/R has new glass doors that lead to the deck and overlook the private rear yard . The freshly painted second floor has four spacious bedrooms & 2 full baths. Additional unfinished space over the garage plus easy walk up access to third floor, offer additional opportunities for more living space. The walk-out finished basement has an exercise room, bonus room and plenty of storage. Privacy and direct access to 100+ acre trail system awaits you.
Home Details
Home Type
- Single Family
Est. Annual Taxes
- $15,095
Year Built
- 1997
Utilities
- Private Sewer
Map
Home Values in the Area
Average Home Value in this Area
Property History
| Date | Event | Price | Change | Sq Ft Price |
|---|---|---|---|---|
| 08/24/2018 08/24/18 | Sold | $1,065,000 | -3.1% | $284 / Sq Ft |
| 06/21/2018 06/21/18 | Pending | -- | -- | -- |
| 05/23/2018 05/23/18 | Price Changed | $1,099,000 | -6.5% | $293 / Sq Ft |
| 05/13/2018 05/13/18 | Price Changed | $1,175,000 | -5.9% | $313 / Sq Ft |
| 04/19/2018 04/19/18 | For Sale | $1,249,000 | +24.9% | $333 / Sq Ft |
| 05/20/2016 05/20/16 | Sold | $1,000,000 | -1.0% | $297 / Sq Ft |
| 03/13/2016 03/13/16 | Pending | -- | -- | -- |
| 03/10/2016 03/10/16 | For Sale | $1,010,000 | +1.0% | $300 / Sq Ft |
| 11/24/2015 11/24/15 | Off Market | $1,000,000 | -- | -- |
| 10/29/2015 10/29/15 | Price Changed | $1,058,000 | -2.8% | $314 / Sq Ft |
| 09/16/2015 09/16/15 | For Sale | $1,088,000 | -- | $323 / Sq Ft |
Tax History
| Year | Tax Paid | Tax Assessment Tax Assessment Total Assessment is a certain percentage of the fair market value that is determined by local assessors to be the total taxable value of land and additions on the property. | Land | Improvement |
|---|---|---|---|---|
| 2025 | $15,095 | $1,339,400 | $683,900 | $655,500 |
| 2024 | $15,986 | $1,458,600 | $683,900 | $774,700 |
| 2023 | $14,933 | $1,225,000 | $540,500 | $684,500 |
| 2022 | $14,205 | $1,143,700 | $540,500 | $603,200 |
| 2021 | $14,464 | $1,122,100 | $540,500 | $581,600 |
| 2020 | $15,638 | $1,217,900 | $540,500 | $677,400 |
| 2019 | $15,747 | $1,217,900 | $540,500 | $677,400 |
| 2018 | $13,330 | $1,038,200 | $444,700 | $593,500 |
| 2017 | $13,186 | $1,010,400 | $431,600 | $578,800 |
| 2016 | $12,698 | $985,900 | $431,600 | $554,300 |
| 2015 | $12,314 | $969,600 | $431,600 | $538,000 |
Mortgage History
| Date | Status | Loan Amount | Loan Type |
|---|---|---|---|
| Open | $297,000 | Stand Alone Refi Refinance Of Original Loan | |
| Open | $665,000 | Unknown | |
| Previous Owner | $410,000 | No Value Available | |
| Previous Owner | $118,800 | No Value Available | |
| Previous Owner | $417,000 | No Value Available | |
| Previous Owner | $253,442 | No Value Available | |
| Previous Owner | $225,000 | No Value Available | |
| Previous Owner | $100,000 | No Value Available | |
| Previous Owner | $378,000 | No Value Available | |
| Previous Owner | $400,000 | Purchase Money Mortgage |
Deed History
| Date | Type | Sale Price | Title Company |
|---|---|---|---|
| Not Resolvable | $1,065,000 | -- | |
| Not Resolvable | $1,000,000 | -- | |
| Deed | $652,000 | -- |
Similar Homes in the area
Source: MLS Property Information Network (MLS PIN)
MLS Number: 71904825
APN: DOVE-000018-000016-A000000

