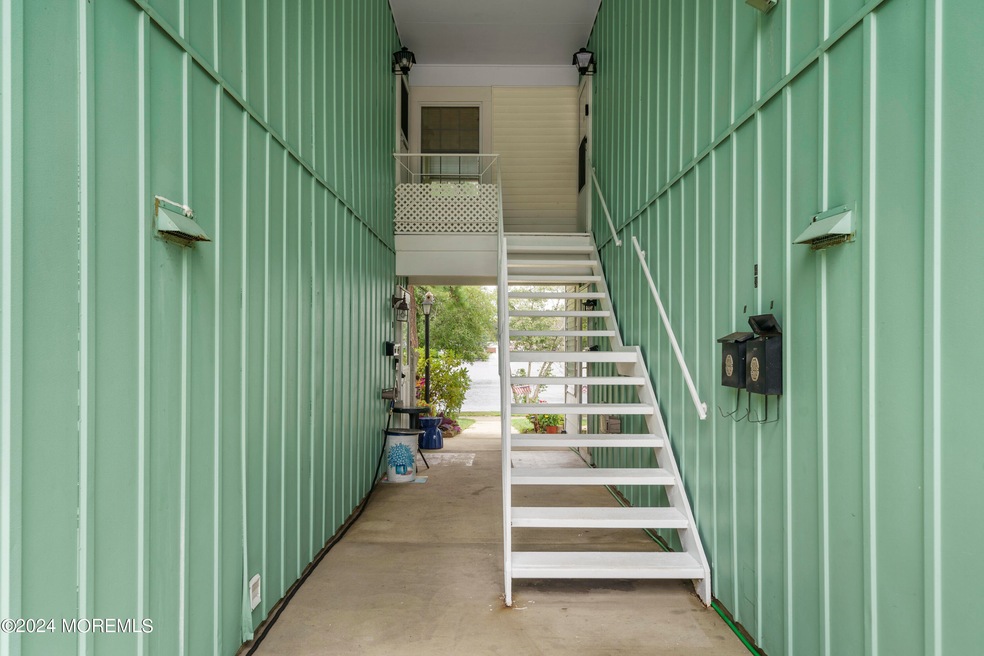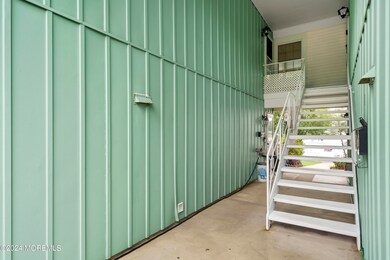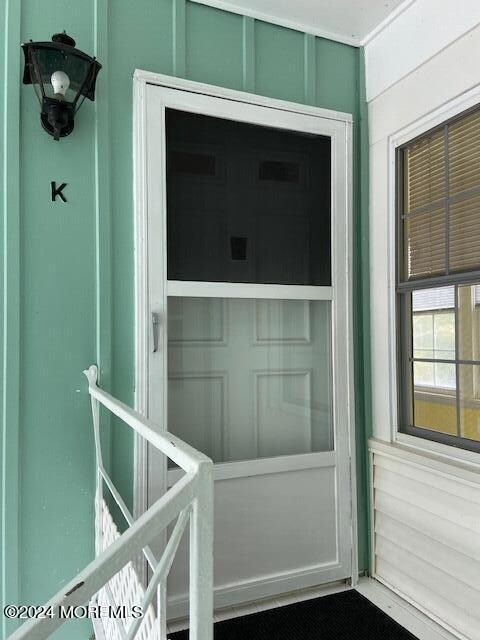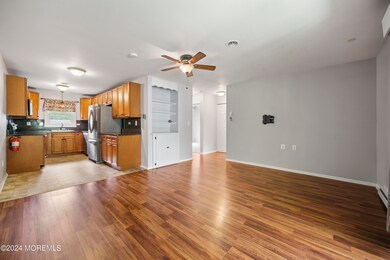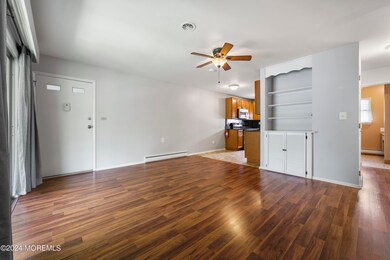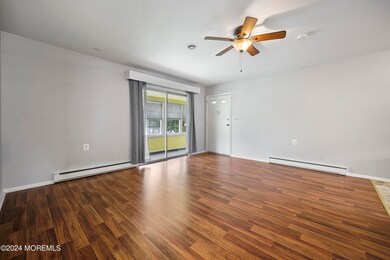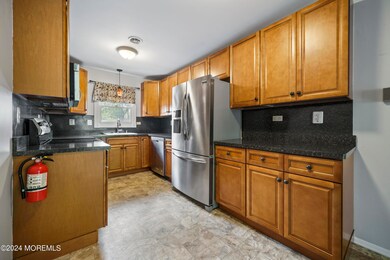
43K Cambridge Ct Lakewood, NJ 08701
Highlights
- Lake Front
- Golf Course Community
- Senior Community
- Boat Dock
- Lake On Lot
- Clubhouse
About This Home
As of August 2024Welcome to your serene retreat with stunning lake views. Beautifully updated kitchen complete with stainless steel appliances and additional cabinets for all your storage needs. Enjoy the convenience of a tankless water heater and a full-size stackable washer and dryer. Relax and take in the panoramic surroundings with views from the screened-in sun porch and bedroom. This property boasts elegant wood laminate flooring and classic 6-panel interior doors. For added convenience, there is an outside storage bin for your extra gear. Assigned parking is also under cover. Located within a peaceful community, you'll have access to a golf course, pool and massive clubhouse. This Lancaster model blends modern comfort with a tranquil setting, making it the perfect place to call home.
Last Agent to Sell the Property
Weichert Realtors-Toms River Brokerage Phone: 732-240-0500 License #1539586 Listed on: 08/10/2024

Property Details
Home Type
- Condominium
Est. Annual Taxes
- $1,362
Year Built
- Built in 1964
Lot Details
- Lake Front
- Landscaped
- Sprinkler System
HOA Fees
- $291 Monthly HOA Fees
Home Design
- Side-by-Side
- Brick Exterior Construction
- Shingle Roof
- Aluminum Siding
Interior Spaces
- 841 Sq Ft Home
- 1-Story Property
- Built-In Features
- Ceiling Fan
- Light Fixtures
- Blinds
- Window Screens
- Sliding Doors
- Living Room
- Sun or Florida Room
- Water Views
- Attic
Kitchen
- Eat-In Kitchen
- Electric Cooktop
- Stove
- Microwave
- Dishwasher
Flooring
- Wall to Wall Carpet
- Linoleum
- Laminate
- Ceramic Tile
Bedrooms and Bathrooms
- 2 Bedrooms
- 1 Full Bathroom
- Primary Bathroom Bathtub Only
Laundry
- Dryer
- Washer
Home Security
Parking
- 1 Parking Space
- Carport
- Paved Parking
- On-Street Parking
- Visitor Parking
- Assigned Parking
Outdoor Features
- Lake On Lot
- Balcony
- Exterior Lighting
- Outdoor Storage
Location
- Upper Level
Schools
- Lakewood Middle School
Utilities
- Central Air
- Baseboard Heating
- Tankless Water Heater
Listing and Financial Details
- Assessor Parcel Number 15-01248-0000-00043-10
Community Details
Overview
- Senior Community
- Front Yard Maintenance
- Association fees include trash, common area, community bus, golf course, lawn maintenance, mgmt fees, pool, rec facility, snow removal
- Leisure Village Subdivision, Lancaster Floorplan
Amenities
- Common Area
- Clubhouse
- Community Center
- Recreation Room
Recreation
- Boat Dock
- Golf Course Community
- Tennis Courts
- Bocce Ball Court
- Community Pool
- Snow Removal
Pet Policy
- Dogs and Cats Allowed
Security
- Security Guard
- Resident Manager or Management On Site
- Storm Doors
Ownership History
Purchase Details
Home Financials for this Owner
Home Financials are based on the most recent Mortgage that was taken out on this home.Purchase Details
Similar Homes in Lakewood, NJ
Home Values in the Area
Average Home Value in this Area
Purchase History
| Date | Type | Sale Price | Title Company |
|---|---|---|---|
| Deed | $150,000 | First American Title | |
| Interfamily Deed Transfer | -- | -- |
Property History
| Date | Event | Price | Change | Sq Ft Price |
|---|---|---|---|---|
| 07/02/2025 07/02/25 | Price Changed | $220,000 | -4.3% | -- |
| 06/11/2025 06/11/25 | Price Changed | $230,000 | -2.1% | -- |
| 05/29/2025 05/29/25 | For Sale | $235,000 | +56.7% | -- |
| 08/30/2024 08/30/24 | Sold | $150,000 | -6.2% | $178 / Sq Ft |
| 08/14/2024 08/14/24 | Pending | -- | -- | -- |
| 08/10/2024 08/10/24 | For Sale | $159,900 | -- | $190 / Sq Ft |
Tax History Compared to Growth
Tax History
| Year | Tax Paid | Tax Assessment Tax Assessment Total Assessment is a certain percentage of the fair market value that is determined by local assessors to be the total taxable value of land and additions on the property. | Land | Improvement |
|---|---|---|---|---|
| 2024 | $1,362 | $57,600 | $23,000 | $34,600 |
| 2023 | $1,314 | $57,600 | $23,000 | $34,600 |
| 2022 | $1,314 | $57,600 | $23,000 | $34,600 |
| 2021 | $1,312 | $57,600 | $23,000 | $34,600 |
| 2020 | $1,309 | $57,600 | $23,000 | $34,600 |
| 2019 | $1,259 | $57,600 | $23,000 | $34,600 |
| 2018 | $1,208 | $57,600 | $23,000 | $34,600 |
| 2017 | $1,182 | $57,600 | $23,000 | $34,600 |
| 2016 | $938 | $32,000 | $5,000 | $27,000 |
| 2015 | $907 | $32,000 | $5,000 | $27,000 |
| 2014 | $860 | $32,000 | $5,000 | $27,000 |
Agents Affiliated with this Home
-
Karolina Slupinska

Seller's Agent in 2025
Karolina Slupinska
Keller Williams Realty West Monmouth
(347) 558-7830
2 in this area
17 Total Sales
-
Maryann Riggio
M
Seller's Agent in 2024
Maryann Riggio
Weichert Realtors-Toms River
(561) 573-0355
1 in this area
73 Total Sales
Map
Source: MOREMLS (Monmouth Ocean Regional REALTORS®)
MLS Number: 22423075
APN: 15-01248-0000-00043-10-C200K
- 44J Cambridge Ct Unit 2010
- 38K Cambridge Ct Unit 38K
- 41E Cambridge Ct
- 41D Cambridge Ct Unit 41D
- 98B Edinburgh Ln Unit 98B
- 43 Cambridge Ct Unit K
- 39 Cambridge Ct Unit E
- 47F Cambridge Ct Unit F
- 37D Cambridge Ct Unit 100D
- 52 A Cambridge Ct
- 52A Cambridge Ct Unit 52A
- 102 Edinburgh Ln Unit F
- 111 Edinburgh Ln Unit D
- 111B Edinburgh Ln
- 30F Cambridge Ct Unit 941B
- 65 Dorchester Dr Unit F
- 113A Edinburgh Ln
- 671A New Castle Ct Unit A
- 691B Plymouth Dr Unit B
- 65C Dorchester Dr
