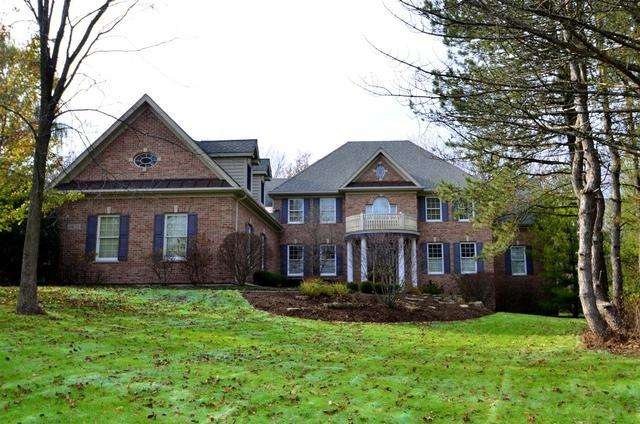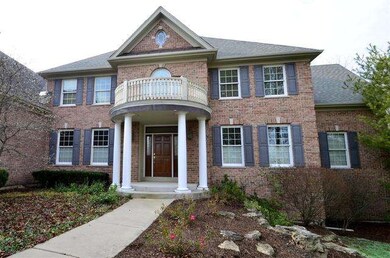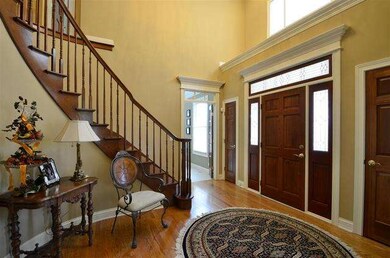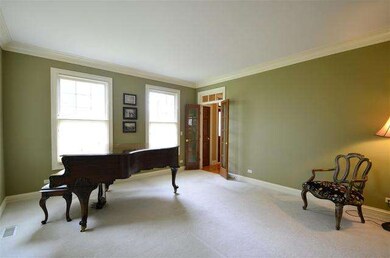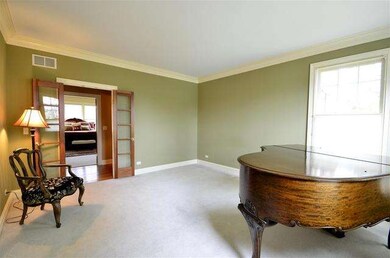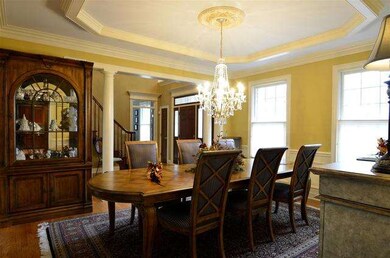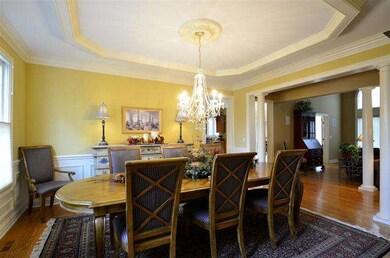
43W232 Tall Pines Rd Elgin, IL 60124
Campton Hills NeighborhoodHighlights
- Landscaped Professionally
- Wooded Lot
- Wood Flooring
- Lily Lake Grade School Rated A-
- Vaulted Ceiling
- Main Floor Bedroom
About This Home
As of August 2024Stately 4BR/3.2BA brick & cedar home sited on a peaceful cul-de-sac lot. Pro landscaping, columns, paver patio. Luxury amenities, quality craftsmanship & generous room sizes. 2-story foyer w/curved staircase. 1st flr master w/deluxe bath & multi-sided fp. Gourmet eat-in kitchen w/granite & high end stainless appliances. 2-story family room, rear staircase, bonus room & 2nd floor office. Some furnishings negotiable.
Last Agent to Sell the Property
One Source Realty License #471007391 Listed on: 04/24/2013
Home Details
Home Type
- Single Family
Est. Annual Taxes
- $15,589
Year Built
- 2000
Lot Details
- Cul-De-Sac
- Landscaped Professionally
- Wooded Lot
Parking
- Attached Garage
- Garage Transmitter
- Garage Door Opener
- Driveway
- Parking Included in Price
- Garage Is Owned
Home Design
- Brick Exterior Construction
- Slab Foundation
- Asphalt Shingled Roof
- Cedar
Interior Spaces
- Vaulted Ceiling
- Skylights
- See Through Fireplace
- Gas Log Fireplace
- Dining Area
- Home Office
- Bonus Room
- Wood Flooring
- Unfinished Basement
- Basement Fills Entire Space Under The House
- Storm Screens
- Laundry on main level
Kitchen
- Breakfast Bar
- Oven or Range
- Microwave
- Dishwasher
- Stainless Steel Appliances
- Kitchen Island
- Disposal
Bedrooms and Bathrooms
- Main Floor Bedroom
- Primary Bathroom is a Full Bathroom
- Bathroom on Main Level
- Dual Sinks
- Whirlpool Bathtub
- Separate Shower
Outdoor Features
- Brick Porch or Patio
Utilities
- Forced Air Heating and Cooling System
- Heating System Uses Gas
- Well
- Private or Community Septic Tank
Listing and Financial Details
- Homeowner Tax Exemptions
Ownership History
Purchase Details
Home Financials for this Owner
Home Financials are based on the most recent Mortgage that was taken out on this home.Purchase Details
Home Financials for this Owner
Home Financials are based on the most recent Mortgage that was taken out on this home.Purchase Details
Home Financials for this Owner
Home Financials are based on the most recent Mortgage that was taken out on this home.Purchase Details
Home Financials for this Owner
Home Financials are based on the most recent Mortgage that was taken out on this home.Purchase Details
Home Financials for this Owner
Home Financials are based on the most recent Mortgage that was taken out on this home.Purchase Details
Home Financials for this Owner
Home Financials are based on the most recent Mortgage that was taken out on this home.Similar Homes in Elgin, IL
Home Values in the Area
Average Home Value in this Area
Purchase History
| Date | Type | Sale Price | Title Company |
|---|---|---|---|
| Warranty Deed | $727,000 | None Listed On Document | |
| Warranty Deed | $545,000 | First American Title | |
| Warranty Deed | $542,500 | Chicago Title Insruance Comp | |
| Warranty Deed | $63,500 | First American Title Ins Co | |
| Warranty Deed | $59,500 | -- | |
| Warranty Deed | $50,000 | Chicago Title Insurance Co |
Mortgage History
| Date | Status | Loan Amount | Loan Type |
|---|---|---|---|
| Previous Owner | $417,000 | New Conventional | |
| Previous Owner | $64,451 | Credit Line Revolving | |
| Previous Owner | $275,729 | Unknown | |
| Previous Owner | $100,000 | Credit Line Revolving | |
| Previous Owner | $276,400 | Unknown | |
| Previous Owner | $275,000 | Unknown | |
| Previous Owner | $50,000 | Credit Line Revolving | |
| Previous Owner | $340,000 | Unknown | |
| Previous Owner | $37,700 | No Value Available | |
| Previous Owner | $47,600 | No Value Available | |
| Previous Owner | $40,000 | No Value Available |
Property History
| Date | Event | Price | Change | Sq Ft Price |
|---|---|---|---|---|
| 08/19/2024 08/19/24 | Sold | $727,000 | -5.0% | $152 / Sq Ft |
| 07/12/2024 07/12/24 | Pending | -- | -- | -- |
| 07/08/2024 07/08/24 | Price Changed | $764,900 | -4.4% | $160 / Sq Ft |
| 06/27/2024 06/27/24 | For Sale | $799,900 | +46.8% | $168 / Sq Ft |
| 07/02/2020 07/02/20 | Sold | $545,000 | -2.5% | $114 / Sq Ft |
| 05/22/2020 05/22/20 | Pending | -- | -- | -- |
| 02/07/2020 02/07/20 | Price Changed | $559,000 | -1.1% | $117 / Sq Ft |
| 01/10/2020 01/10/20 | Price Changed | $565,000 | -1.7% | $118 / Sq Ft |
| 09/11/2019 09/11/19 | For Sale | $575,000 | +6.0% | $120 / Sq Ft |
| 07/19/2013 07/19/13 | Sold | $542,500 | -3.1% | $111 / Sq Ft |
| 05/15/2013 05/15/13 | Pending | -- | -- | -- |
| 04/24/2013 04/24/13 | For Sale | $559,900 | -- | $115 / Sq Ft |
Tax History Compared to Growth
Tax History
| Year | Tax Paid | Tax Assessment Tax Assessment Total Assessment is a certain percentage of the fair market value that is determined by local assessors to be the total taxable value of land and additions on the property. | Land | Improvement |
|---|---|---|---|---|
| 2023 | $15,589 | $197,707 | $28,333 | $169,374 |
| 2022 | $15,653 | $190,587 | $24,917 | $165,670 |
| 2021 | $15,532 | $184,124 | $24,072 | $160,052 |
| 2020 | $16,960 | $197,524 | $23,639 | $173,885 |
| 2019 | $16,956 | $194,970 | $23,333 | $171,637 |
| 2018 | $16,296 | $188,611 | $24,105 | $164,506 |
| 2017 | $15,858 | $181,673 | $23,494 | $158,179 |
| 2016 | $16,824 | $177,363 | $22,937 | $154,426 |
| 2015 | -- | $177,363 | $22,937 | $154,426 |
| 2014 | -- | $159,840 | $22,937 | $136,903 |
| 2013 | -- | $174,960 | $23,329 | $151,631 |
Agents Affiliated with this Home
-
Bob Wisdom

Seller's Agent in 2024
Bob Wisdom
RE/MAX
(847) 695-8348
2 in this area
687 Total Sales
-
Carie Holzl

Seller's Agent in 2020
Carie Holzl
Keller Williams Infinity
(630) 299-4459
10 in this area
363 Total Sales
-
Jennifer Whitney

Buyer's Agent in 2020
Jennifer Whitney
Berkshire Hathaway HomeServices Chicago
(630) 254-4794
112 Total Sales
-
Matt Kombrink

Seller's Agent in 2013
Matt Kombrink
One Source Realty
(630) 803-8444
52 in this area
948 Total Sales
-
Stephanie Doherty

Buyer's Agent in 2013
Stephanie Doherty
HomeSmart Connect LLC
(630) 643-3602
10 in this area
95 Total Sales
Map
Source: Midwest Real Estate Data (MRED)
MLS Number: MRD08324451
APN: 05-32-277-015
- Lot 1 Kendall Rd
- 44W552 Ramm Rd
- 43w479 Prairie Valley Dr
- 41W540 Burlington Rd
- 42W201 Silver Glen Rd
- 41W455 Brierwood Dr
- 41W151 Fox Den Ct
- 6N472 Barberry Ln
- 45W984 McDonald Rd
- LOT 1 E Sunset Views Dr
- 24 Autumn Ct
- 41W072 Bowes Rd
- 10N850 Rippburger Rd
- 5N961 Ravine Dr
- 10N874 Rippburger Rd
- 4378 John Milton Rd
- 5N628 Trail Ridge Dr
- 5N647 Forest Glen Ln Unit 9
- 3667 Thornhill Dr
- 42W412 Sylvan Ln
