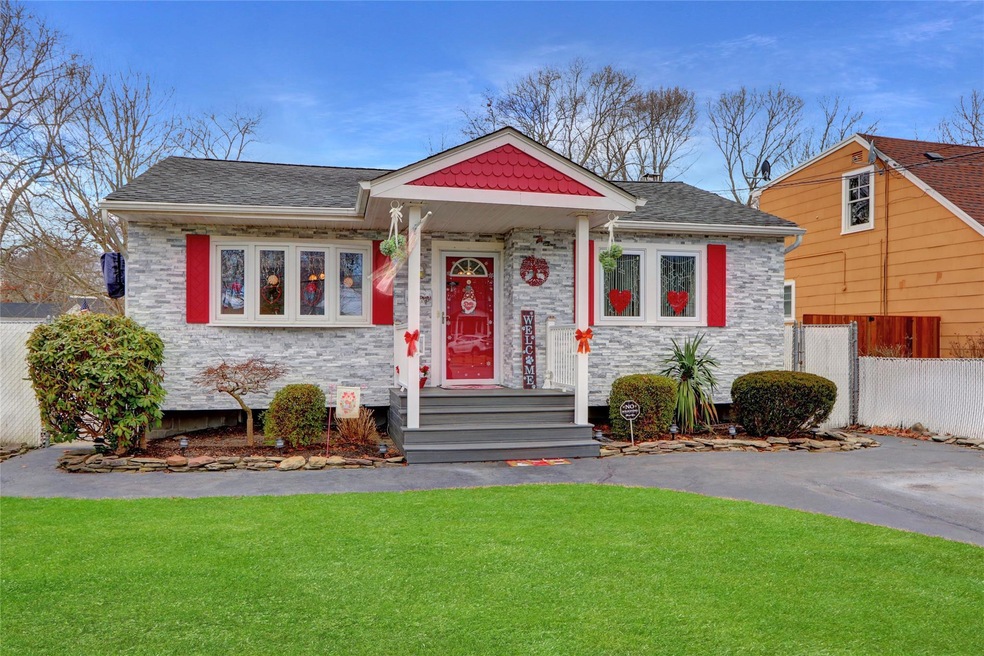
44 A Linden Ln Shirley, NY 11967
Shirley NeighborhoodHighlights
- Ranch Style House
- Double Pane Windows
- Shed
- Eat-In Kitchen
- Patio
- Brick Flooring
About This Home
As of April 2025This SWEETHEART of a HOME boasts cultured stone/vinyl siding, an oversized 3 season enclosed patio with custom pavers & sliding doors out to back yard custom paver patio. Quartz countertops add a touch of elegance in the eat in kitchen with coffee station that opens to the main living room with light streaming in from a bay window. Lots of extra living or storage in walkout full unfinished basement or pull-down stairs on main level to full attic storage. Fully fenced back yard. Roof 10 yrs young. 2 yr old electric HWH, Carlin oil burner well maintained with 275 gal above ground oil tank, 200 amp electric, propane gas dryer, 8 zone IGS, Trex decking, 2 sheds, Close to LIRR, Ocean and bay beaches/boating/fishing, shopping & restaurants.
Last Agent to Sell the Property
Douglas Elliman Real Estate Brokerage Phone: 631-751-6000 License #40JA0967578 Listed on: 02/06/2025

Home Details
Home Type
- Single Family
Est. Annual Taxes
- $6,191
Year Built
- Built in 1954
Lot Details
- 6,970 Sq Ft Lot
- East Facing Home
- Back Yard Fenced
Parking
- Driveway
Home Design
- Ranch Style House
- Frame Construction
- Stone Siding
- Vinyl Siding
Interior Spaces
- 1,186 Sq Ft Home
- Ceiling Fan
- Double Pane Windows
Kitchen
- Eat-In Kitchen
- Gas Oven
- Dishwasher
Flooring
- Brick
- Carpet
- Linoleum
Bedrooms and Bathrooms
- 2 Bedrooms
- 1 Full Bathroom
Laundry
- Dryer
- Washer
Unfinished Basement
- Walk-Out Basement
- Basement Fills Entire Space Under The House
Outdoor Features
- Patio
- Shed
Schools
- John S Hobart Elementary School
- William Floyd Middle School
- William Floyd High School
Utilities
- Cooling System Mounted To A Wall/Window
- Baseboard Heating
- Heating System Uses Oil
- Cesspool
Listing and Financial Details
- Assessor Parcel Number 0200-906-00-06-00-030-000
Ownership History
Purchase Details
Similar Homes in Shirley, NY
Home Values in the Area
Average Home Value in this Area
Purchase History
| Date | Type | Sale Price | Title Company |
|---|---|---|---|
| Deed | $79,000 | Advantage Title Agency |
Mortgage History
| Date | Status | Loan Amount | Loan Type |
|---|---|---|---|
| Closed | $115,000 | Unknown | |
| Closed | $90,000 | Stand Alone First | |
| Closed | $5,000 | Unknown |
Property History
| Date | Event | Price | Change | Sq Ft Price |
|---|---|---|---|---|
| 04/17/2025 04/17/25 | Sold | $437,000 | +2.8% | $368 / Sq Ft |
| 02/14/2025 02/14/25 | Pending | -- | -- | -- |
| 02/06/2025 02/06/25 | For Sale | $425,000 | -- | $358 / Sq Ft |
Tax History Compared to Growth
Tax History
| Year | Tax Paid | Tax Assessment Tax Assessment Total Assessment is a certain percentage of the fair market value that is determined by local assessors to be the total taxable value of land and additions on the property. | Land | Improvement |
|---|---|---|---|---|
| 2023 | $3,807 | $1,400 | $100 | $1,300 |
| 2022 | $5,073 | $1,400 | $100 | $1,300 |
| 2021 | $5,073 | $1,400 | $100 | $1,300 |
| 2020 | $5,392 | $1,400 | $100 | $1,300 |
| 2019 | $5,392 | $0 | $0 | $0 |
| 2018 | -- | $1,400 | $100 | $1,300 |
| 2017 | $5,165 | $1,400 | $100 | $1,300 |
| 2016 | $5,181 | $1,400 | $100 | $1,300 |
| 2015 | -- | $1,400 | $100 | $1,300 |
| 2014 | -- | $1,400 | $100 | $1,300 |
Agents Affiliated with this Home
-
Lisa Jaeger

Seller's Agent in 2025
Lisa Jaeger
Douglas Elliman Real Estate
(631) 828-9630
3 in this area
162 Total Sales
-
Lesley Longmcleod

Buyer's Agent in 2025
Lesley Longmcleod
Signature Premier Properties
(631) 664-7166
2 in this area
44 Total Sales
Map
Source: OneKey® MLS
MLS Number: 820984
APN: 0200-906-00-06-00-030-000
