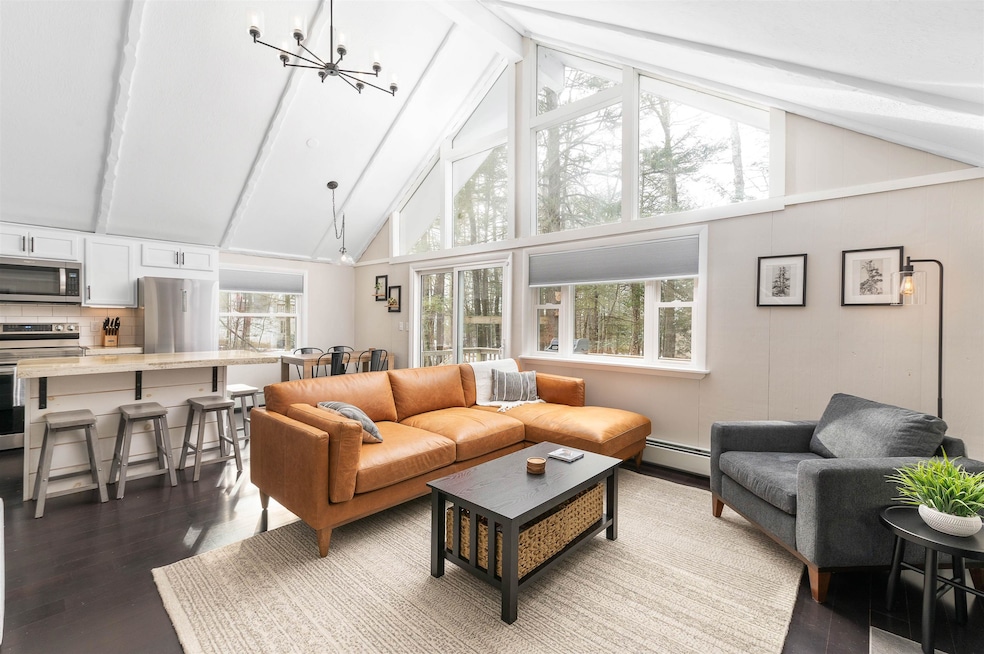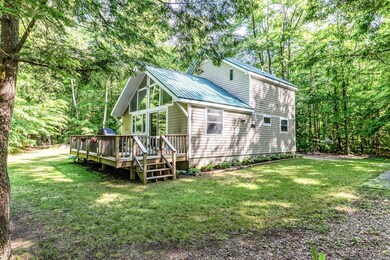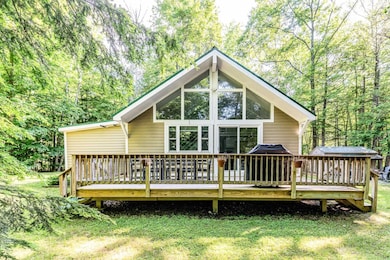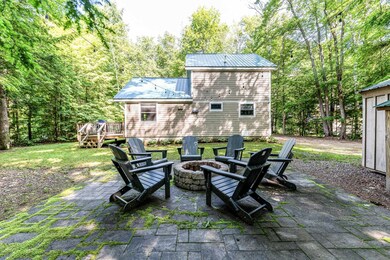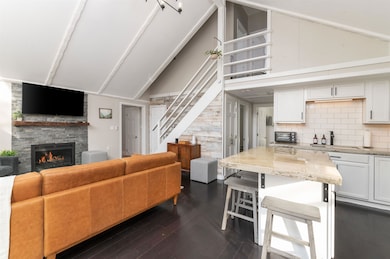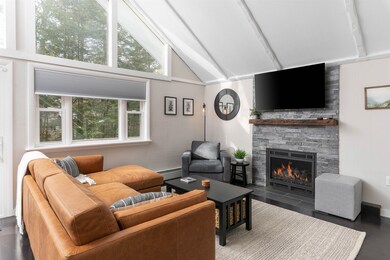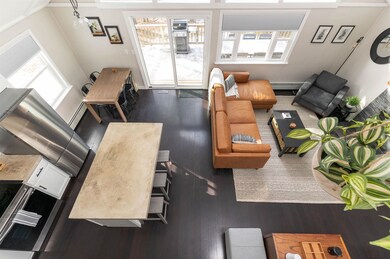
44 Alpendorf Loop Bartlett, NH 03812
Highlights
- Chalet
- Wooded Lot
- Shed
- Deck
- Patio
- Baseboard Heating
About This Home
As of April 2024Are you ready for a sun filled hideaway that invites you and your besties to relax and refresh? Then come fall in love with this bright, warm chalet set in a pine scented woodland in the heart of the White Mountains. 10 minutes from North Conway’s shops and restaurants. This happy place is surrounded by hiking and biking trails, downhill and cross country skiing, fishing, canoeing, rivers and waterfalls, just 7 minutes to Storyland. Choose your favorite adventures or curl up at home with a cup of tea and a book. Exchange the stress of busy life for time together dining on the deck under the stars or singing songs around the fire pit. Share funny stories or quiet moments. Here is a welcoming place with everything you need: ample bedrooms with comfortable bedding, a bright, open floor plan, updated kitchen, cathedral living room with gas log fireplace, well stocked, updated kitchen, laundry, dedicated work station (if you must), and TVs to stream your favorite movies. A valued investment, this cheerful home has a solid rental history and is being sold fully furnished. note: with its 1250 gallon septic system, the Town may allow 4 bedrooms, with proper approvals.
Last Agent to Sell the Property
Pinkham Real Estate License #033024 Listed on: 11/03/2023
Home Details
Home Type
- Single Family
Est. Annual Taxes
- $2,648
Year Built
- Built in 1978
Lot Details
- 0.42 Acre Lot
- Level Lot
- Wooded Lot
Home Design
- Chalet
- Concrete Foundation
- Block Foundation
- Wood Frame Construction
- Metal Roof
- Composite Building Materials
- Clapboard
Interior Spaces
- 1,392 Sq Ft Home
- 2-Story Property
- Laminate Flooring
Kitchen
- Stove
- Microwave
- Dishwasher
Bedrooms and Bathrooms
- 3 Bedrooms
Laundry
- Dryer
- Washer
Basement
- Interior Basement Entry
- Dirt Floor
- Crawl Space
Parking
- 4 Car Parking Spaces
- Gravel Driveway
Outdoor Features
- Deck
- Patio
- Shed
Schools
- Josiah Bartlett Elementary School
- Josiah Bartlett Middle School
- A. Crosby Kennett Sr. High School
Utilities
- Mini Split Air Conditioners
- Heat Pump System
- Mini Split Heat Pump
- Baseboard Heating
- Hot Water Heating System
- Heating System Uses Gas
- 200+ Amp Service
- Septic Tank
- Leach Field
- High Speed Internet
- Phone Available
- Cable TV Available
Listing and Financial Details
- Tax Lot 89
Community Details
Overview
- Alpendorf Subdivision
Recreation
- Trails
Ownership History
Purchase Details
Home Financials for this Owner
Home Financials are based on the most recent Mortgage that was taken out on this home.Purchase Details
Home Financials for this Owner
Home Financials are based on the most recent Mortgage that was taken out on this home.Purchase Details
Home Financials for this Owner
Home Financials are based on the most recent Mortgage that was taken out on this home.Similar Homes in the area
Home Values in the Area
Average Home Value in this Area
Purchase History
| Date | Type | Sale Price | Title Company |
|---|---|---|---|
| Warranty Deed | $600,000 | None Available | |
| Warranty Deed | $600,000 | None Available | |
| Warranty Deed | $600,000 | None Available | |
| Warranty Deed | $175,500 | -- | |
| Warranty Deed | $175,500 | -- | |
| Warranty Deed | $169,500 | -- | |
| Warranty Deed | $169,500 | -- |
Mortgage History
| Date | Status | Loan Amount | Loan Type |
|---|---|---|---|
| Open | $480,000 | Purchase Money Mortgage | |
| Closed | $480,000 | Purchase Money Mortgage | |
| Previous Owner | $157,000 | Unknown | |
| Previous Owner | $161,000 | Purchase Money Mortgage |
Property History
| Date | Event | Price | Change | Sq Ft Price |
|---|---|---|---|---|
| 04/02/2024 04/02/24 | Sold | $600,000 | -4.6% | $431 / Sq Ft |
| 02/15/2024 02/15/24 | Pending | -- | -- | -- |
| 01/23/2024 01/23/24 | Price Changed | $629,000 | -3.1% | $452 / Sq Ft |
| 11/03/2023 11/03/23 | For Sale | $649,000 | +36.6% | $466 / Sq Ft |
| 09/02/2022 09/02/22 | Sold | $475,000 | -5.0% | $341 / Sq Ft |
| 06/17/2022 06/17/22 | Pending | -- | -- | -- |
| 06/09/2022 06/09/22 | For Sale | $499,900 | +184.8% | $359 / Sq Ft |
| 10/29/2012 10/29/12 | Sold | $175,500 | -3.6% | $126 / Sq Ft |
| 09/11/2012 09/11/12 | Pending | -- | -- | -- |
| 05/16/2012 05/16/12 | For Sale | $182,000 | -- | $131 / Sq Ft |
Tax History Compared to Growth
Tax History
| Year | Tax Paid | Tax Assessment Tax Assessment Total Assessment is a certain percentage of the fair market value that is determined by local assessors to be the total taxable value of land and additions on the property. | Land | Improvement |
|---|---|---|---|---|
| 2024 | $2,439 | $437,100 | $120,400 | $316,700 |
| 2023 | $2,255 | $437,100 | $120,400 | $316,700 |
| 2022 | $2,172 | $437,100 | $120,400 | $316,700 |
| 2021 | $1,745 | $183,100 | $83,000 | $100,100 |
| 2020 | $1,769 | $183,100 | $83,000 | $100,100 |
| 2019 | $1,710 | $183,100 | $83,000 | $100,100 |
| 2018 | $1,672 | $183,100 | $83,000 | $100,100 |
| 2016 | $1,509 | $158,800 | $51,800 | $107,000 |
| 2015 | $1,515 | $158,800 | $51,800 | $107,000 |
| 2014 | $1,555 | $158,800 | $51,800 | $107,000 |
| 2010 | -- | $154,500 | $45,100 | $109,400 |
Agents Affiliated with this Home
-

Seller's Agent in 2024
Linda Pinkham
Pinkham Real Estate
(603) 387-8642
24 in this area
78 Total Sales
-

Seller Co-Listing Agent in 2024
Charlie Monroe
Pinkham Real Estate
(207) 629-7739
80 Total Sales
-

Buyer's Agent in 2024
Kris Stone
Keller Williams Realty-Metropolitan
(603) 493-4435
4 in this area
135 Total Sales
-
J
Seller's Agent in 2022
Justin Jenkins
Black Bear Realty
(603) 452-4030
14 in this area
57 Total Sales
-

Buyer's Agent in 2022
Chellsey Latham
KW Coastal and Lakes & Mountains Realty/N Conway
(603) 489-3454
21 in this area
62 Total Sales
-

Seller's Agent in 2012
Stefan Karnopp
Black Bear Realty
(603) 986-8323
50 in this area
95 Total Sales
Map
Source: PrimeMLS
MLS Number: 4976664
APN: BART-000001A-L000000P-E000089N
- 52 Hillside Ave
- 19 Alpendorf Loop
- 227 Alpstrausse
- 9 Fairview On the Intervale Rd
- 35 Alpstrausse
- 12 Vista View Ln
- 46 Crestwood Dr
- 234 New Hampshire 16a
- 48 Merriman Forest Rd
- 26 Balcony Seat View
- 45 Wildflower Trail Unit 9
- 64 Wildflower Trail Unit 21
- 117 Dinsmore Rd
- 44 Neighbors Row
- 49 Neighbors Row
- 180 Ash St
- 66 Ash St
- 2 Hidden Glade Dr Unit 2
- 4 Hidden Glade Dr Unit 4
- 18 Hidden Glade Dr Unit 18
