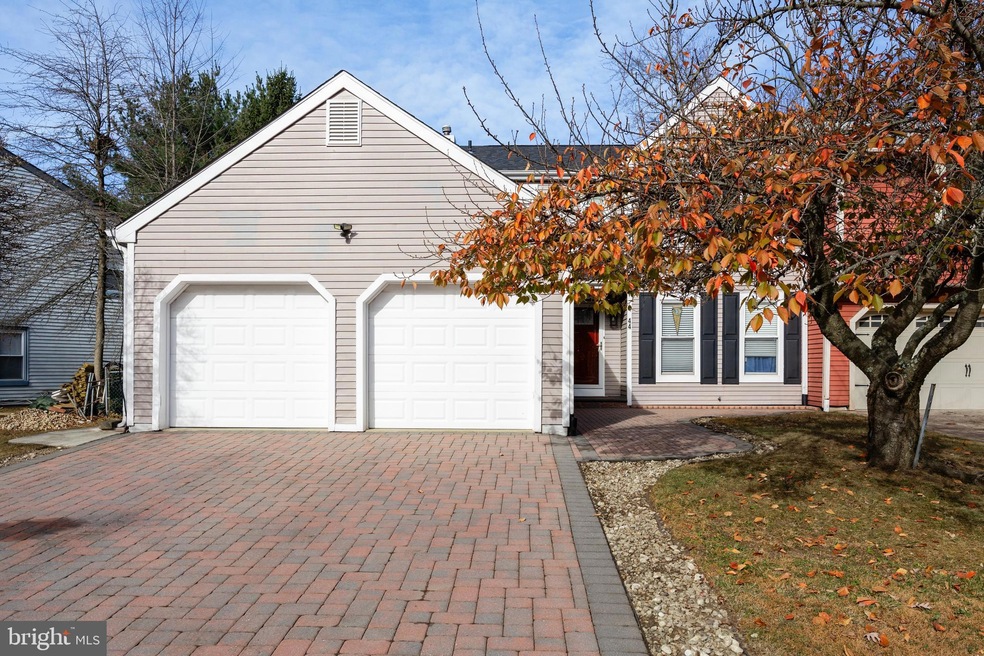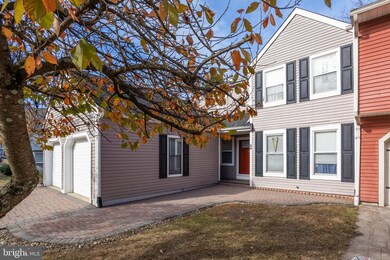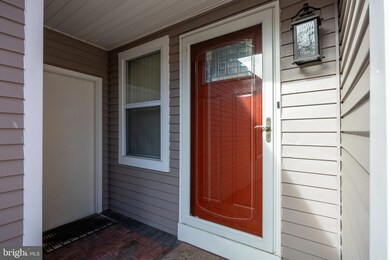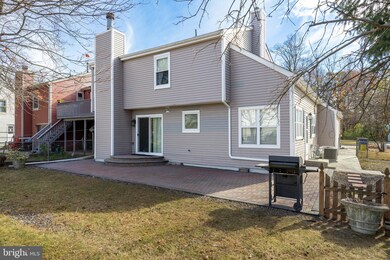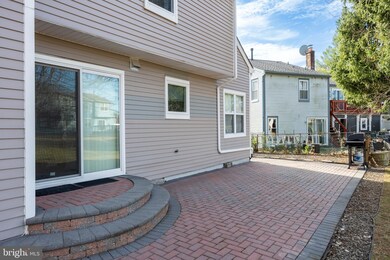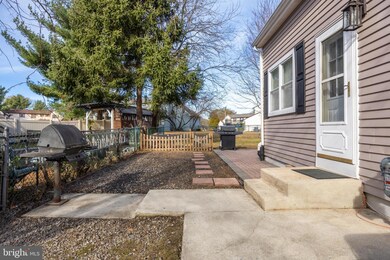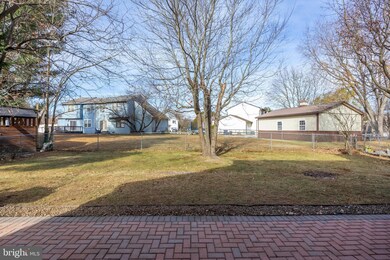
44 Brambling Ln Voorhees, NJ 08043
Voorhees Township NeighborhoodHighlights
- Colonial Architecture
- 1 Fireplace
- 2 Car Attached Garage
- Kresson School Rated A-
- No HOA
- Forced Air Heating and Cooling System
About This Home
As of January 2025***Multiple offers***BEST and FINAL OFFERS DUE MONDAY 11/25 at 10:00am Welcome to 44 Brambling Lane, a wonderful opportunity in Voorhees, NJ! Whether you're looking to relocate, renovate, or invest in a home with great potential, this property is ready to accommodate your vision. Priced as-is to sell quickly, this home is perfect for buyers looking to build equity through improvements or simply enjoy the great community and space it offers.
With 3 bedrooms and 2.5 bathrooms spread across 1,888 square feet, there's plenty of space to make it your own. With two living areas, including a cozy fireplace in one, this home is perfect for relaxing or entertaining. The spacious two-car garage offers convenient and secure parking or extra storage. A fully fenced backyard is ideal for outdoor gatherings thanks to its patio space just off the living room / kitchen. This home features a mix of carpet and vinyl flooring, a second-floor primary bedroom suite, and a new air conditioning system and water heater installed in 2022 for peace of mind.
This home is part of a desirable neighborhood with solid comparable sales, making it a smart choice for your next investment or forever home.
NOTE: Showings begin on Saturday, 11/23/24, so mark your calendar and come see the potential this home holds. Don't miss out on this chance to see this home in person!
Last Agent to Sell the Property
Compass New Jersey, LLC - Moorestown Listed on: 11/21/2024

Townhouse Details
Home Type
- Townhome
Est. Annual Taxes
- $7,863
Year Built
- Built in 1980
Lot Details
- 6,403 Sq Ft Lot
Parking
- 2 Car Attached Garage
- 4 Driveway Spaces
- Front Facing Garage
- Brick Driveway
Home Design
- Semi-Detached or Twin Home
- Colonial Architecture
- Block Foundation
- Frame Construction
- Shingle Roof
- Vinyl Siding
Interior Spaces
- 1,888 Sq Ft Home
- Property has 2 Levels
- 1 Fireplace
- Crawl Space
Flooring
- Carpet
- Vinyl
Bedrooms and Bathrooms
- 3 Bedrooms
Utilities
- Forced Air Heating and Cooling System
- Natural Gas Water Heater
Community Details
- No Home Owners Association
- Partridge Run Subdivision
Listing and Financial Details
- Tax Lot 00010
- Assessor Parcel Number 34-00218 15-00010
Ownership History
Purchase Details
Home Financials for this Owner
Home Financials are based on the most recent Mortgage that was taken out on this home.Purchase Details
Purchase Details
Home Financials for this Owner
Home Financials are based on the most recent Mortgage that was taken out on this home.Purchase Details
Home Financials for this Owner
Home Financials are based on the most recent Mortgage that was taken out on this home.Purchase Details
Home Financials for this Owner
Home Financials are based on the most recent Mortgage that was taken out on this home.Similar Homes in Voorhees, NJ
Home Values in the Area
Average Home Value in this Area
Purchase History
| Date | Type | Sale Price | Title Company |
|---|---|---|---|
| Deed | $390,000 | None Listed On Document | |
| Deed | $390,000 | None Listed On Document | |
| Quit Claim Deed | -- | Old Republic Natl Ttl Ins Co | |
| Deed | $210,000 | Golden Title Agency | |
| Deed | $220,000 | -- | |
| Deed | $120,000 | -- |
Mortgage History
| Date | Status | Loan Amount | Loan Type |
|---|---|---|---|
| Previous Owner | $292,500 | New Conventional | |
| Previous Owner | $206,196 | FHA | |
| Previous Owner | $159,165 | Stand Alone Refi Refinance Of Original Loan | |
| Previous Owner | $41,000 | Credit Line Revolving | |
| Previous Owner | $176,000 | No Value Available | |
| Previous Owner | $118,000 | FHA |
Property History
| Date | Event | Price | Change | Sq Ft Price |
|---|---|---|---|---|
| 01/06/2025 01/06/25 | Sold | $390,000 | +20.0% | $207 / Sq Ft |
| 11/26/2024 11/26/24 | Pending | -- | -- | -- |
| 11/21/2024 11/21/24 | For Sale | $325,000 | +51.9% | $172 / Sq Ft |
| 07/17/2015 07/17/15 | Sold | $214,000 | -0.5% | $113 / Sq Ft |
| 07/11/2015 07/11/15 | Price Changed | $215,000 | 0.0% | $114 / Sq Ft |
| 07/10/2015 07/10/15 | Pending | -- | -- | -- |
| 05/08/2015 05/08/15 | Pending | -- | -- | -- |
| 04/23/2015 04/23/15 | For Sale | $215,000 | -- | $114 / Sq Ft |
Tax History Compared to Growth
Tax History
| Year | Tax Paid | Tax Assessment Tax Assessment Total Assessment is a certain percentage of the fair market value that is determined by local assessors to be the total taxable value of land and additions on the property. | Land | Improvement |
|---|---|---|---|---|
| 2024 | $7,863 | $186,200 | $71,600 | $114,600 |
| 2023 | $7,863 | $186,200 | $71,600 | $114,600 |
| 2022 | $7,705 | $186,200 | $71,600 | $114,600 |
| 2021 | $7,657 | $186,200 | $71,600 | $114,600 |
| 2020 | $7,616 | $186,200 | $71,600 | $114,600 |
| 2019 | $7,347 | $186,200 | $71,600 | $114,600 |
| 2018 | $7,299 | $186,200 | $71,600 | $114,600 |
| 2017 | $7,174 | $186,200 | $71,600 | $114,600 |
| 2016 | $6,845 | $186,200 | $71,600 | $114,600 |
| 2015 | $6,979 | $186,200 | $71,600 | $114,600 |
| 2014 | $6,891 | $186,200 | $71,600 | $114,600 |
Agents Affiliated with this Home
-
Naoji Moriuchi

Seller's Agent in 2025
Naoji Moriuchi
Compass New Jersey, LLC - Moorestown
(609) 781-0080
2 in this area
322 Total Sales
-
Jane Hipple

Seller Co-Listing Agent in 2025
Jane Hipple
Compass New Jersey, LLC - Moorestown
(856) 600-7893
3 in this area
85 Total Sales
-
Gazi Ataseven

Buyer's Agent in 2025
Gazi Ataseven
HomeSmart Realty Advisors
(267) 774-6886
4 in this area
306 Total Sales
-
Stephen Pestridge

Seller's Agent in 2015
Stephen Pestridge
EXP Realty, LLC
(609) 313-5695
3 in this area
131 Total Sales
-
Joanne Kim
J
Buyer's Agent in 2015
Joanne Kim
EXP Realty, LLC
(856) 278-7339
12 in this area
84 Total Sales
Map
Source: Bright MLS
MLS Number: NJCD2080084
APN: 34-00218-15-00010
- 534 Cormorant Dr
- 305 Kresson Rd
- 536 Cormorant Dr
- 317 Osprey Ln
- 28 Gettysburg Dr
- 12 Irongate Dr
- 41 Peregrine Dr
- 4 Nolen Cir
- 3 Peregrine Dr
- 6163 Main St
- 5 Callison Ln
- 2 Callison Ln
- 6000 Main St
- 6262 Main St
- 113 Lamplighter Ct
- 2035 Main St
- 625 Route 73 S
- 1 Staffordshire Rd
- 506 Hazelwood Ln
- 28 Burnham Ln
