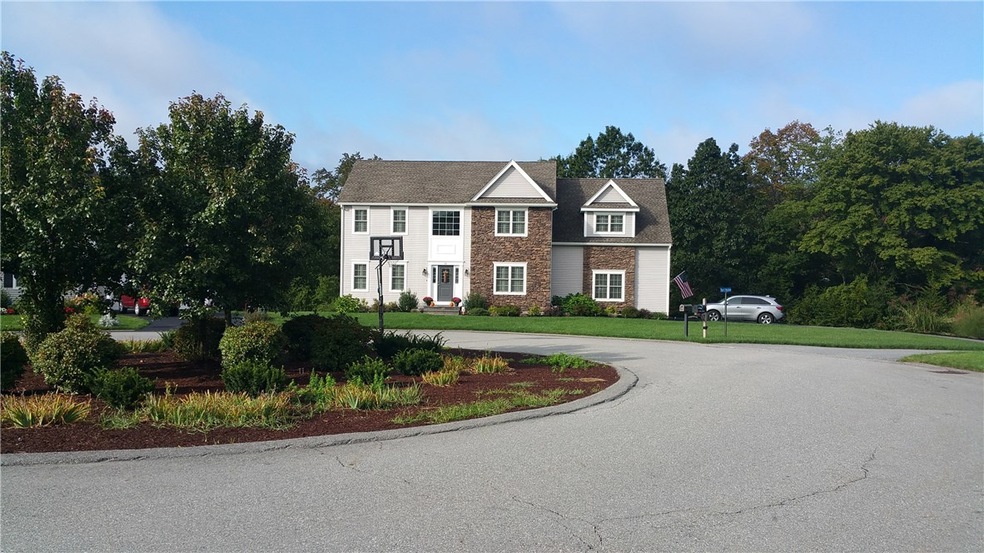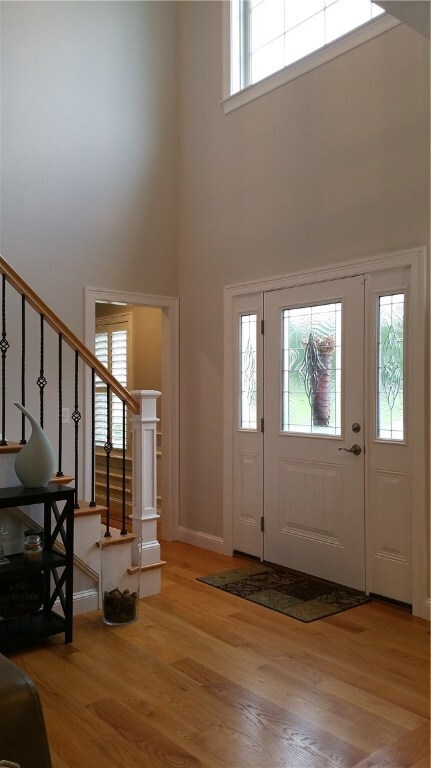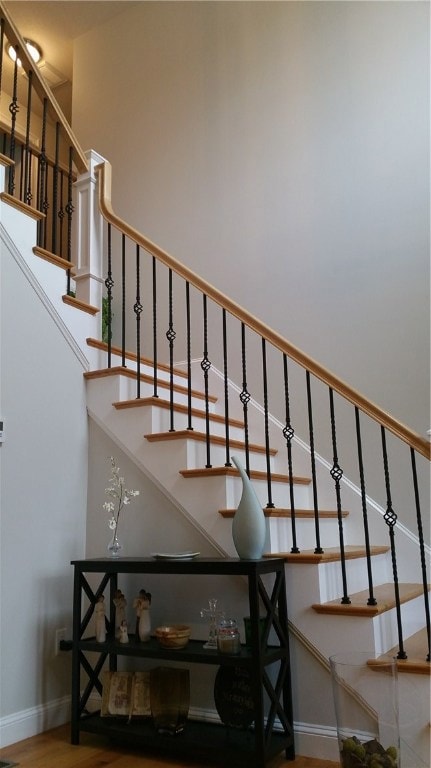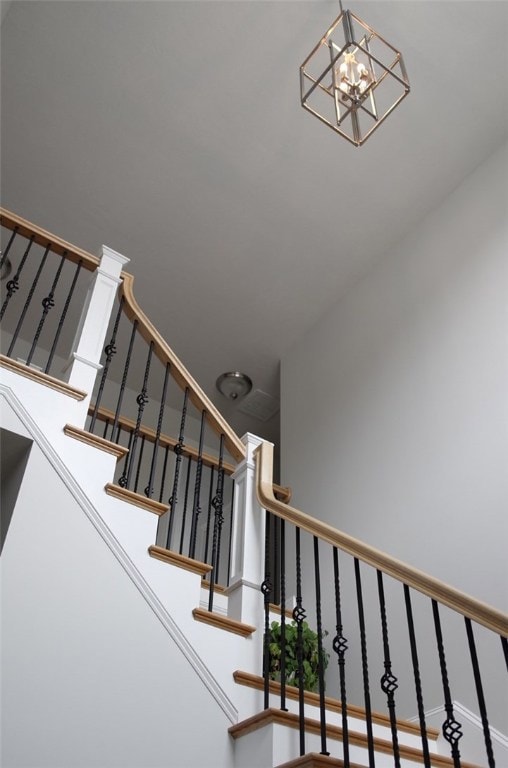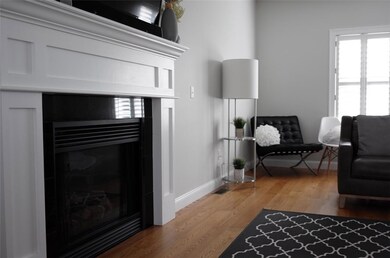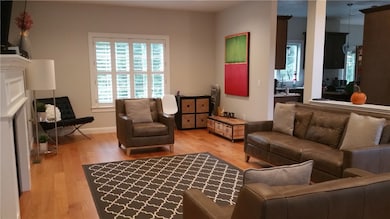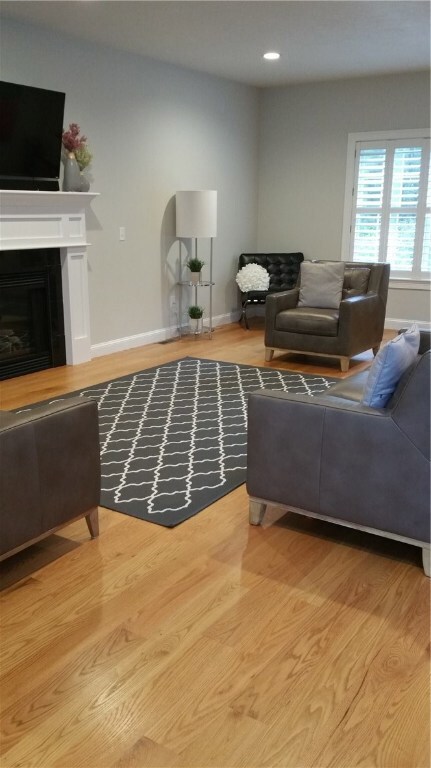
44 Britts Ridge Cumberland, RI 02864
Ashton NeighborhoodHighlights
- Colonial Architecture
- Wooded Lot
- Wood Flooring
- Ashton School Rated A-
- Cathedral Ceiling
- Attic
About This Home
As of November 2018Beautifully maintained 2 year old custom built Colonial set on a cul de sac in a very desirable neighborhood. Cathedral ceiling entry foyer, huge formal living room with gas fireplace, spacious granite kitchen with center island, stainless steel appliances with large dining area plus a formal dining room. Dining area walks out to deck to enjoy the evening sun. Master bedroom with walk-in closet plus 2 more closets and private bath. 3 more generous sized bedrooms. Double sink granite vanities for both full baths & a lavette. Walkout finished basement with open rec room, central air, deck, 2 car garage. 3 minutes to 295 and Mendon Road for all your daily necessities.
Last Agent to Sell the Property
HomeSmart Professionals License #RES.0042831 Listed on: 10/02/2018

Home Details
Home Type
- Single Family
Est. Annual Taxes
- $7,145
Year Built
- Built in 2016
Lot Details
- 0.51 Acre Lot
- Cul-De-Sac
- Sprinkler System
- Wooded Lot
Parking
- 2 Car Attached Garage
- Driveway
Home Design
- Colonial Architecture
- Vinyl Siding
- Concrete Perimeter Foundation
- Masonry
- Plaster
Interior Spaces
- 2-Story Property
- Cathedral Ceiling
- Gas Fireplace
- Game Room
- Utility Room
- Attic
Kitchen
- Oven
- Range
- Microwave
- Dishwasher
Flooring
- Wood
- Carpet
- Ceramic Tile
Bedrooms and Bathrooms
- 4 Bedrooms
- Bathtub with Shower
Laundry
- Dryer
- Washer
Finished Basement
- Walk-Out Basement
- Basement Fills Entire Space Under The House
Outdoor Features
- Outdoor Grill
Utilities
- Forced Air Heating and Cooling System
- Heating System Uses Gas
- Gas Water Heater
- Septic Tank
Community Details
- Britts Ridge Subdivision
Listing and Financial Details
- Tax Lot 401
- Assessor Parcel Number 44BRITTSRDGCUMB
Ownership History
Purchase Details
Home Financials for this Owner
Home Financials are based on the most recent Mortgage that was taken out on this home.Purchase Details
Home Financials for this Owner
Home Financials are based on the most recent Mortgage that was taken out on this home.Similar Homes in Cumberland, RI
Home Values in the Area
Average Home Value in this Area
Purchase History
| Date | Type | Sale Price | Title Company |
|---|---|---|---|
| Warranty Deed | $509,000 | -- | |
| Warranty Deed | $484,000 | -- |
Mortgage History
| Date | Status | Loan Amount | Loan Type |
|---|---|---|---|
| Open | $381,500 | Stand Alone Refi Refinance Of Original Loan | |
| Closed | $407,200 | Purchase Money Mortgage | |
| Previous Owner | $439,425 | FHA | |
| Previous Owner | $220,000 | No Value Available | |
| Previous Owner | $329,000 | No Value Available |
Property History
| Date | Event | Price | Change | Sq Ft Price |
|---|---|---|---|---|
| 11/30/2018 11/30/18 | Sold | $509,000 | -2.1% | $145 / Sq Ft |
| 10/31/2018 10/31/18 | Pending | -- | -- | -- |
| 10/02/2018 10/02/18 | For Sale | $519,800 | +7.4% | $148 / Sq Ft |
| 06/08/2016 06/08/16 | Sold | $484,000 | 0.0% | $195 / Sq Ft |
| 06/08/2016 06/08/16 | Sold | $484,000 | +3.2% | $195 / Sq Ft |
| 05/09/2016 05/09/16 | Pending | -- | -- | -- |
| 02/18/2016 02/18/16 | Pending | -- | -- | -- |
| 02/02/2016 02/02/16 | For Sale | $469,000 | 0.0% | $189 / Sq Ft |
| 08/11/2015 08/11/15 | For Sale | $469,000 | -- | $189 / Sq Ft |
Tax History Compared to Growth
Tax History
| Year | Tax Paid | Tax Assessment Tax Assessment Total Assessment is a certain percentage of the fair market value that is determined by local assessors to be the total taxable value of land and additions on the property. | Land | Improvement |
|---|---|---|---|---|
| 2024 | $7,236 | $605,500 | $140,800 | $464,700 |
| 2023 | $7,036 | $605,500 | $140,800 | $464,700 |
| 2022 | $7,336 | $489,400 | $128,400 | $361,000 |
| 2021 | $7,214 | $489,400 | $128,400 | $361,000 |
| 2020 | $7,008 | $489,400 | $128,400 | $361,000 |
| 2019 | $7,359 | $463,400 | $133,200 | $330,200 |
| 2018 | $920 | $463,400 | $133,200 | $330,200 |
| 2017 | $7,048 | $463,400 | $133,200 | $330,200 |
| 2016 | $2,514 | $147,200 | $137,200 | $10,000 |
| 2015 | $2,108 | $123,400 | $123,400 | $0 |
| 2014 | $2,108 | $123,400 | $123,400 | $0 |
| 2013 | $1,943 | $123,100 | $123,100 | $0 |
Agents Affiliated with this Home
-
Porgech Sia
P
Seller's Agent in 2018
Porgech Sia
HomeSmart Professionals
(401) 935-8099
35 Total Sales
-
John Janusz
J
Buyer's Agent in 2018
John Janusz
CENTURY 21 Stachurski Agency
(401) 455-1675
2 Total Sales
-
Janice Geddes

Seller's Agent in 2016
Janice Geddes
Residential Properties Ltd
(401) 692-0407
17 Total Sales
Map
Source: State-Wide MLS
MLS Number: 1205788
APN: CUMB-000039-000401-000000
- 49 Scott Rd
- 2 Marywood Ln
- 18 Valley Stream Dr
- 12 Hidden Valley Ln
- 38 Anthony Dr
- 1502 Hunting Hill Dr
- 1501 Hunting Hill Dr
- 1302 Hunting Hill Dr
- 1402 Hunting Hill Dr
- 1401 Hunting Hill Dr
- 1403 Hunting Hill Dr
- 1404 Hunting Hill Dr
- 140 Lippitt Ave
- 27 Oxford Rd
- 10 Oak Hill Dr
- 47 Stanley Rd
- 106 Leigh Rd
- 30 Park View Trail
- 70 High Ridge Dr
- 11 Club Dr
