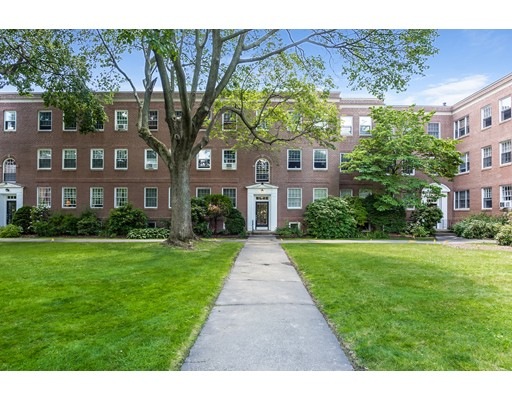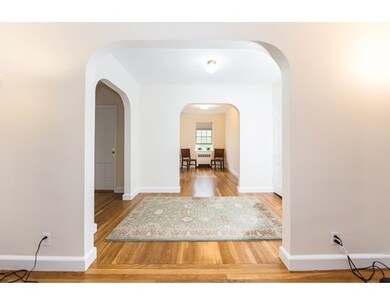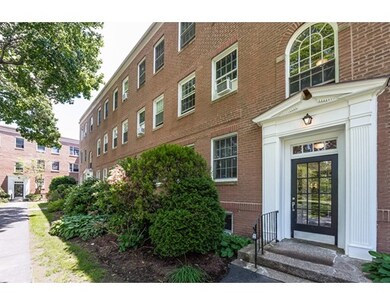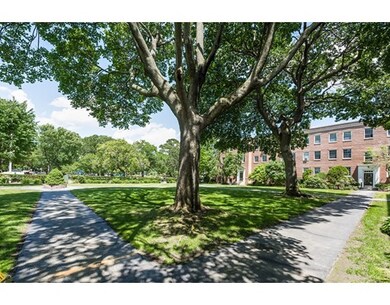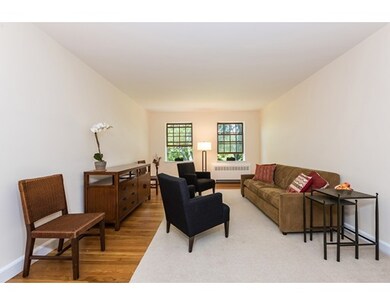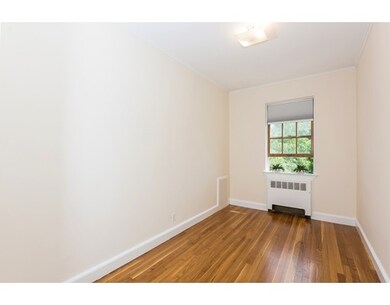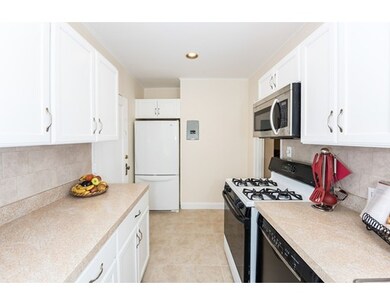
44 Browne St Unit 5 Brookline, MA 02446
Coolidge Corner NeighborhoodAbout This Home
As of August 2017A Coolidge Corner gem. Enjoy the view of a tranquil neighborhood park from this stunning top floor unit. A welcoming foyer opens into a sun-filled living room. Spacious five room floor plan, hardwood floors throughout. Newly renovated kitchen and bath. Washer and dryer conveniently located in the unit. Other features include high ceilings, additional storage in the basement and rental parking space is directly behind the building. You will feel right at home as you overlook Brookline's famous Rose Garden from this calming view. Enjoy easy access to the MBTA green line and a plethora of fine shops and restaurants. Unbeatable location close to Longwood Medical area, Fenway Park, and Downtown. First showing at Open House on Saturday June 24th 12:30-2:00pm and Sunday June 25th 1:00-2:00pm. Offers are due Monday 26th 9:00pm.
Ownership History
Purchase Details
Home Financials for this Owner
Home Financials are based on the most recent Mortgage that was taken out on this home.Purchase Details
Purchase Details
Home Financials for this Owner
Home Financials are based on the most recent Mortgage that was taken out on this home.Purchase Details
Map
Property Details
Home Type
Condominium
Est. Annual Taxes
$8,183
Year Built
1945
Lot Details
0
Listing Details
- Unit Level: 3
- Property Type: Condominium/Co-Op
- CC Type: Condo
- Style: Courtyard
- Other Agent: 2.50
- Lead Paint: Unknown
- Year Built Description: Approximate
- Special Features: None
- Property Sub Type: Condos
- Year Built: 1945
Interior Features
- Has Basement: Yes
- Number of Rooms: 5
- Amenities: Public Transportation, Shopping, Swimming Pool, Park, Walk/Jog Trails, Golf Course, Medical Facility, Highway Access, Private School, Public School, T-Station, University
- No Bedrooms: 2
- Full Bathrooms: 1
- No Living Levels: 1
- Main Lo: K95001
- Main So: K95001
Exterior Features
- Exterior: Brick
Garage/Parking
- Parking: Off-Street, Rented
- Parking Spaces: 1
Utilities
- Heat Zones: 1
- Sewer: City/Town Sewer
- Water: City/Town Water
Condo/Co-op/Association
- Condominium Name: Carleton Arms
- Association Fee Includes: Heat, Hot Water, Water, Sewer, Master Insurance, Laundry Facilities, Exterior Maintenance, Landscaping, Snow Removal, Refuse Removal
- Association Security: Intercom
- Management: Professional - Off Site
- Pets Allowed: Unknown
- No Units: 50
- Optional Fee Includes: Heat, Hot Water, Water, Sewer, Master Insurance, Laundry Facilities, Exterior Maintenance, Landscaping, Snow Removal, Refuse Removal
- Unit Building: 5
Fee Information
- Fee Interval: Unknown
Schools
- High School: Brookline High
Lot Info
- Zoning: .
Similar Homes in the area
Home Values in the Area
Average Home Value in this Area
Purchase History
| Date | Type | Sale Price | Title Company |
|---|---|---|---|
| Not Resolvable | $710,000 | -- | |
| Quit Claim Deed | -- | -- | |
| Deed | $445,000 | -- | |
| Deed | $400,000 | -- |
Mortgage History
| Date | Status | Loan Amount | Loan Type |
|---|---|---|---|
| Open | $532,500 | Adjustable Rate Mortgage/ARM | |
| Previous Owner | $240,000 | Adjustable Rate Mortgage/ARM | |
| Previous Owner | $313,000 | No Value Available | |
| Previous Owner | $356,000 | No Value Available | |
| Previous Owner | $355,200 | Purchase Money Mortgage | |
| Previous Owner | $38,000 | No Value Available |
Property History
| Date | Event | Price | Change | Sq Ft Price |
|---|---|---|---|---|
| 08/28/2019 08/28/19 | Rented | $3,150 | 0.0% | -- |
| 08/26/2019 08/26/19 | Under Contract | -- | -- | -- |
| 07/29/2019 07/29/19 | Price Changed | $3,150 | -4.5% | $3 / Sq Ft |
| 07/21/2019 07/21/19 | For Rent | $3,300 | 0.0% | -- |
| 08/11/2017 08/11/17 | Sold | $750,000 | +20.0% | $678 / Sq Ft |
| 06/30/2017 06/30/17 | Pending | -- | -- | -- |
| 06/22/2017 06/22/17 | For Sale | $625,000 | -- | $565 / Sq Ft |
Tax History
| Year | Tax Paid | Tax Assessment Tax Assessment Total Assessment is a certain percentage of the fair market value that is determined by local assessors to be the total taxable value of land and additions on the property. | Land | Improvement |
|---|---|---|---|---|
| 2025 | $8,183 | $829,100 | $0 | $829,100 |
| 2024 | $7,942 | $812,900 | $0 | $812,900 |
| 2023 | $7,861 | $788,500 | $0 | $788,500 |
| 2022 | $7,877 | $773,000 | $0 | $773,000 |
| 2021 | $7,501 | $765,400 | $0 | $765,400 |
| 2020 | $7,161 | $757,800 | $0 | $757,800 |
| 2019 | $6,762 | $721,700 | $0 | $721,700 |
| 2018 | $6,118 | $646,700 | $0 | $646,700 |
| 2017 | $5,916 | $598,800 | $0 | $598,800 |
| 2016 | $5,672 | $544,300 | $0 | $544,300 |
| 2015 | $5,284 | $494,800 | $0 | $494,800 |
| 2014 | $5,153 | $452,400 | $0 | $452,400 |
Source: MLS Property Information Network (MLS PIN)
MLS Number: 72188232
APN: BROO-000040-000008-000029
- 216 Saint Paul St Unit 702
- 42 Browne St Unit 3
- 46 Browne St Unit 1
- 36 Browne St Unit 2
- 83 Pleasant St Unit 3
- 79 Pleasant St Unit 4
- 60 Browne St Unit 1
- 88 Pleasant St Unit 3
- 32 James St Unit 1
- 8 Browne St Unit 1
- 82 Browne St Unit 1
- 1265 Beacon St Unit 402
- 66 Marshal St Unit 1
- 102 Sewall Ave Unit 5
- 55 Green St Unit 1
- 55 Green St Unit 3
- 1160 Beacon St Unit 203
- 135 Pleasant St Unit 605
- 135 Pleasant St Unit 205
- 45 Dwight St
