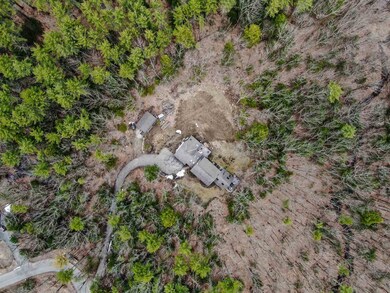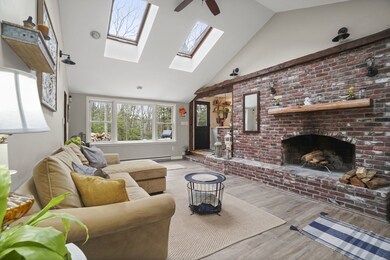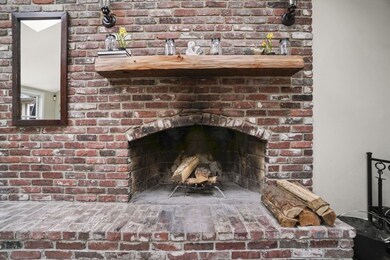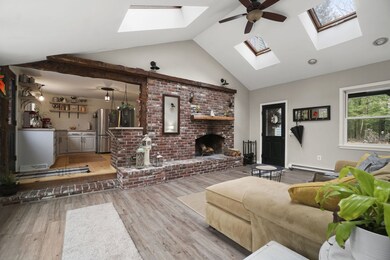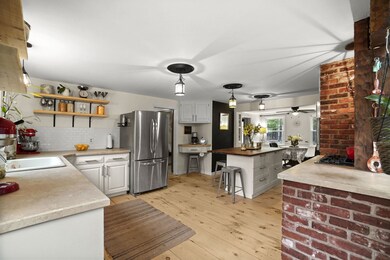
44 Buckridge Dr Amherst, NH 03031
Estimated Value: $773,000 - $812,000
Highlights
- Barn
- 4.7 Acre Lot
- Wooded Lot
- Wilkins Elementary School Rated A
- Colonial Architecture
- Wood Flooring
About This Home
As of June 2020This incredible home is located in a quiet, well established neighborhood and is the only 5 bedroom home on the market in Amherst at this price point! The 4.7 acres abuts 93 acres of conservation land and could would make a great equestrian property. This home has a newer roof with architectural shingles, windows replaced in 2011 and a freshly painted exterior including the heated 4 car or horse barn! There is an additional 600 square feet of loft space as well. Relax by the fire in 1 of the 2 family rooms with exposed brick, post and beam and a cathedral ceiling makes you feel like you live in a retreat. The large, bright, eat-in chef's kitchen has the same exposed brick, post and beam,wide pine floors, gas stove and brand new in-wall oven with tons of storage for a large family and entertaining. You can have your family or guests sit in a formal dining room, one of the two family rooms, the eat-in-kitchen with a wooden butcher block island or the beautiful 3 season enclosed porch overlooking your picturesque private landscape. The huge master suite has cathedral ceilings, large walk-in closet, your own private deck and a private-spa-like bath with a luxurious air tub, separate full glass shower and carrara marble. The pottery barn style foyer has a beautiful wooden staircase that invites you up to 4 additional over-sized bedrooms and full bath! With an additional 600 sf of the partially finished basement with the second fireplace, the possibilities are endless!
Last Agent to Sell the Property
Gibson Sotheby's International Realty Listed on: 04/04/2020
Home Details
Home Type
- Single Family
Est. Annual Taxes
- $10,641
Year Built
- Built in 1971
Lot Details
- 4.7 Acre Lot
- Lot Sloped Up
- Wooded Lot
- Property is zoned RR
Parking
- 2 Car Direct Access Garage
- Heated Garage
- Automatic Garage Door Opener
Home Design
- Colonial Architecture
- Concrete Foundation
- Batts Insulation
- Architectural Shingle Roof
- Clap Board Siding
Interior Spaces
- 2-Story Property
- Partially Finished Basement
- Walk-Up Access
- Gas Cooktop
Flooring
- Wood
- Ceramic Tile
Bedrooms and Bathrooms
- 5 Bedrooms
Schools
- Wilkins Elementary School
- Amherst Middle School
- Souhegan High School
Farming
- Barn
Utilities
- Forced Air Heating System
- Heating System Uses Natural Gas
- Heating System Uses Wood
- 200+ Amp Service
- Drilled Well
- Gas Water Heater
- Septic Tank
- Cable TV Available
Listing and Financial Details
- Legal Lot and Block 050 / 017
Ownership History
Purchase Details
Home Financials for this Owner
Home Financials are based on the most recent Mortgage that was taken out on this home.Purchase Details
Home Financials for this Owner
Home Financials are based on the most recent Mortgage that was taken out on this home.Similar Homes in Amherst, NH
Home Values in the Area
Average Home Value in this Area
Purchase History
| Date | Buyer | Sale Price | Title Company |
|---|---|---|---|
| Nilsen Wayne E | $495,000 | None Available | |
| Hopcraft Charles A | $420,000 | -- |
Mortgage History
| Date | Status | Borrower | Loan Amount |
|---|---|---|---|
| Open | Nilsen Wayne E | $297,000 | |
| Previous Owner | Hopcraft Charels A | $388,880 | |
| Previous Owner | Hopcraft Charles A | $385,800 |
Property History
| Date | Event | Price | Change | Sq Ft Price |
|---|---|---|---|---|
| 06/30/2020 06/30/20 | Sold | $495,000 | -0.8% | $143 / Sq Ft |
| 05/17/2020 05/17/20 | Pending | -- | -- | -- |
| 05/14/2020 05/14/20 | Price Changed | $499,000 | -3.1% | $144 / Sq Ft |
| 04/16/2020 04/16/20 | For Sale | $515,000 | 0.0% | $149 / Sq Ft |
| 04/09/2020 04/09/20 | Pending | -- | -- | -- |
| 04/04/2020 04/04/20 | For Sale | $515,000 | -- | $149 / Sq Ft |
Tax History Compared to Growth
Tax History
| Year | Tax Paid | Tax Assessment Tax Assessment Total Assessment is a certain percentage of the fair market value that is determined by local assessors to be the total taxable value of land and additions on the property. | Land | Improvement |
|---|---|---|---|---|
| 2024 | $11,616 | $506,600 | $173,000 | $333,600 |
| 2023 | $11,084 | $506,600 | $173,000 | $333,600 |
| 2022 | $10,704 | $506,600 | $173,000 | $333,600 |
| 2021 | $10,796 | $506,600 | $173,000 | $333,600 |
| 2020 | $11,241 | $394,700 | $143,000 | $251,700 |
| 2019 | $10,641 | $394,700 | $143,000 | $251,700 |
| 2018 | $10,538 | $387,000 | $135,300 | $251,700 |
| 2017 | $10,087 | $387,800 | $135,300 | $252,500 |
| 2016 | $9,734 | $387,800 | $135,300 | $252,500 |
| 2015 | $10,301 | $389,000 | $138,900 | $250,100 |
| 2014 | $10,371 | $389,000 | $138,900 | $250,100 |
| 2013 | $10,289 | $389,000 | $138,900 | $250,100 |
Agents Affiliated with this Home
-
Timothy McGibbon

Seller's Agent in 2020
Timothy McGibbon
Gibson Sotheby's International Realty
(603) 400-5180
12 in this area
51 Total Sales
-
William Brown
W
Buyer's Agent in 2020
William Brown
Century 21 Cardinal
(603) 459-4059
6 in this area
31 Total Sales
Map
Source: PrimeMLS
MLS Number: 4800455
APN: AMHS-000007-000017-000050
- 5 Austin Rd
- 19 Pinnacle Rd
- 5B Debbie Ln
- 12 Nathaniel Dr
- 7 Mason Rd
- 2 MacK Hill Rd
- 3 Foundry St
- 33 Baboosic Lake Rd
- 67 Kendall Hill Rd
- 13 Courthouse Rd
- 26 Middle St
- 9 Hubbard Rd
- 29 Christian Hill Rd
- 22 Spring Hill Rd
- 135 Amherst St Unit 30
- 135 Amherst St Unit 14
- 15 Milford St
- 130A Amherst St
- 2-56 Caesars Rd
- 30 Spring Rd
- 44 Buckridge Dr
- 40 Buckridge Dr
- 29 Buckridge Dr
- 48 Buckridge Dr
- 50 Dodge Rd
- 38 Buckridge Dr
- 31 Buckridge Dr
- 50 Buckridge Dr
- 27 Buckridge Dr
- 36 Buckridge Dr
- 25 Buckridge Dr
- 52 Buckridge Dr
- 35 Buckridge Dr
- 19 Buckridge Dr
- 34 Buckridge Dr
- 13 Buckridge Dr
- 23 Buckridge Dr
- 54 Buckridge Dr
- 37 Buckridge Dr
- 21 Buckridge Dr

