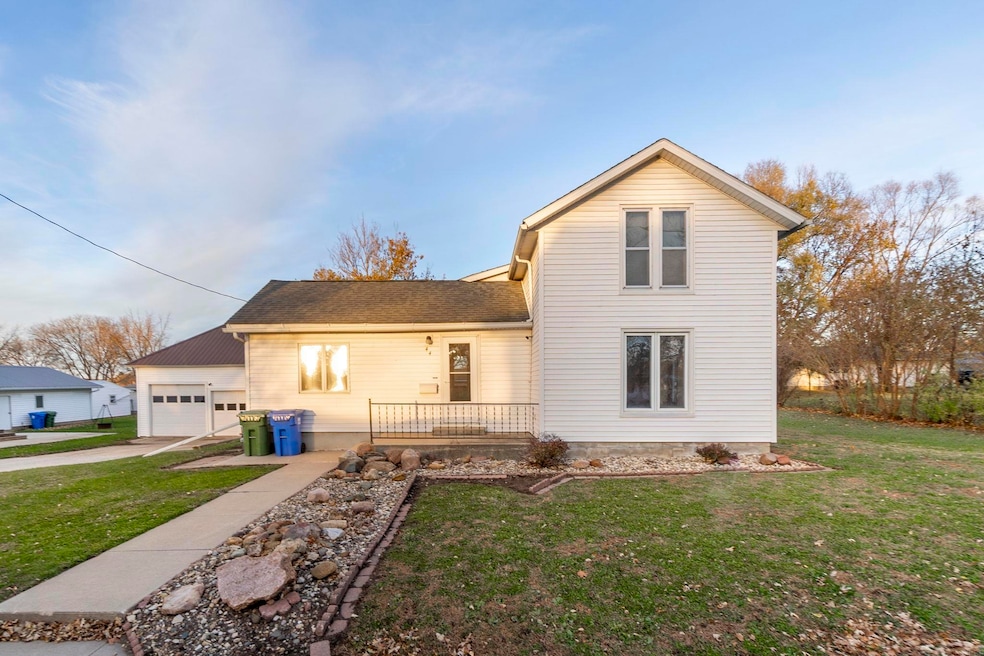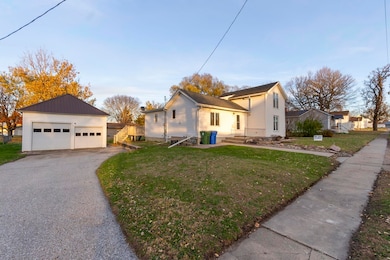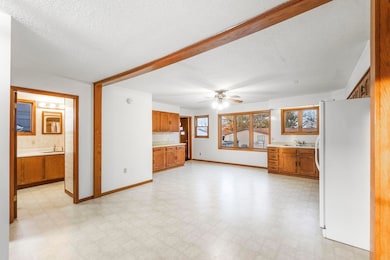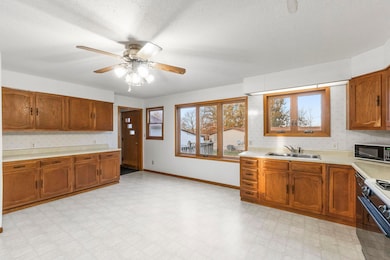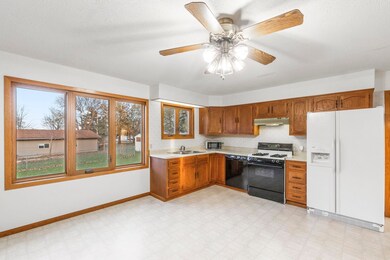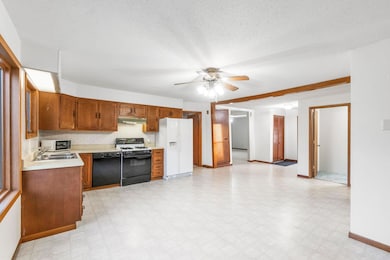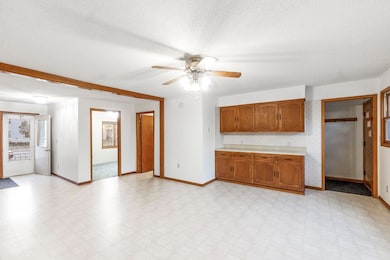44 Charles City Rd Nashua, IA 50658
Estimated payment $877/month
Total Views
1,111
3
Beds
1
Bath
2,156
Sq Ft
$65
Price per Sq Ft
Highlights
- Hot Property
- 2 Car Detached Garage
- Ceiling Fan
- Deck
- Forced Air Heating and Cooling System
About This Home
This spacious home is brimming with potential. The main level offers a flowing layout featuring a large kitchen/dining area, a comfortable living room, two bedrooms, and a full bath. A versatile upper level presents the opportunity for a third bedroom or bonus space. You'll be delighted by the surprisingly spacious lower-level and excellent storage. The property is rounded out by a nice deck overlooking a double lot and an oversized double garage with a dedicated shop area.
Home Details
Home Type
- Single Family
Est. Annual Taxes
- $1,696
Year Built
- Built in 1880
Lot Details
- 0.3 Acre Lot
- Lot Dimensions are 118 x 110
Home Design
- Block Foundation
- Asphalt Roof
- Vinyl Siding
Interior Spaces
- 2,156 Sq Ft Home
- Ceiling Fan
Kitchen
- Free-Standing Range
- Microwave
Bedrooms and Bathrooms
- 3 Bedrooms
- 1 Full Bathroom
Laundry
- Laundry on main level
- Dryer
- Washer
Partially Finished Basement
- Interior Basement Entry
- Sump Pump
Parking
- 2 Car Detached Garage
- Garage Door Opener
Schools
- Nashua / Plainfield Elementary And Middle School
- Nashua / Plainfield High School
Additional Features
- Deck
- Forced Air Heating and Cooling System
Listing and Financial Details
- Assessor Parcel Number 191318426016
Map
Create a Home Valuation Report for This Property
The Home Valuation Report is an in-depth analysis detailing your home's value as well as a comparison with similar homes in the area
Home Values in the Area
Average Home Value in this Area
Tax History
| Year | Tax Paid | Tax Assessment Tax Assessment Total Assessment is a certain percentage of the fair market value that is determined by local assessors to be the total taxable value of land and additions on the property. | Land | Improvement |
|---|---|---|---|---|
| 2025 | $1,696 | $121,800 | $15,000 | $106,800 |
| 2024 | $1,696 | $100,700 | $15,000 | $85,700 |
| 2023 | $1,636 | $100,700 | $15,000 | $85,700 |
| 2022 | $1,466 | $78,600 | $10,000 | $68,600 |
| 2021 | $1,468 | $78,600 | $10,000 | $68,600 |
| 2020 | $1,354 | $75,000 | $10,000 | $65,000 |
| 2019 | $1,220 | $67,000 | $0 | $0 |
| 2018 | $1,220 | $67,000 | $0 | $0 |
| 2017 | $1,290 | $65,000 | $0 | $0 |
| 2016 | $1,266 | $67,800 | $0 | $0 |
| 2015 | $1,320 | $67,800 | $0 | $0 |
| 2014 | $1,140 | $51,500 | $0 | $0 |
Source: Public Records
Property History
| Date | Event | Price | List to Sale | Price per Sq Ft | Prior Sale |
|---|---|---|---|---|---|
| 11/18/2025 11/18/25 | For Sale | $140,000 | +16.7% | $65 / Sq Ft | |
| 07/19/2024 07/19/24 | Sold | $120,000 | -11.1% | $56 / Sq Ft | View Prior Sale |
| 06/17/2024 06/17/24 | Pending | -- | -- | -- | |
| 05/28/2024 05/28/24 | For Sale | $135,000 | -- | $63 / Sq Ft |
Source: Northeast Iowa Regional Board of REALTORS®
Purchase History
| Date | Type | Sale Price | Title Company |
|---|---|---|---|
| Warranty Deed | $120,000 | None Listed On Document | |
| Quit Claim Deed | -- | -- |
Source: Public Records
Mortgage History
| Date | Status | Loan Amount | Loan Type |
|---|---|---|---|
| Closed | $0 | Purchase Money Mortgage |
Source: Public Records
Source: Northeast Iowa Regional Board of REALTORS®
MLS Number: NBR20255640
APN: 19-13-18-4-26-016
Nearby Homes
- 101 Andrews St
- 111 Andrews St
- 40 Bayou Dr
- 110 Wabash Ave
- 210 Merrill St
- 302 Andrews St
- 314 Andrews St
- 511 Brasher St
- 225 Aspinwall St
- 2681 Amherst Place
- 2660 Akron Way
- 2662 Asherton Ave
- 2636 Scenic Ln
- Lot 2 Harbor Ridge Third Addition
- Lot 18 Harbor Ridge
- Lot 17 Harbor Ridge
- Lot 19 Harbor Ridge
- Lot 16 Harbor Ridge
- Lot 21 Harbor Ridge
- Lot 15 Harbor Ridge
