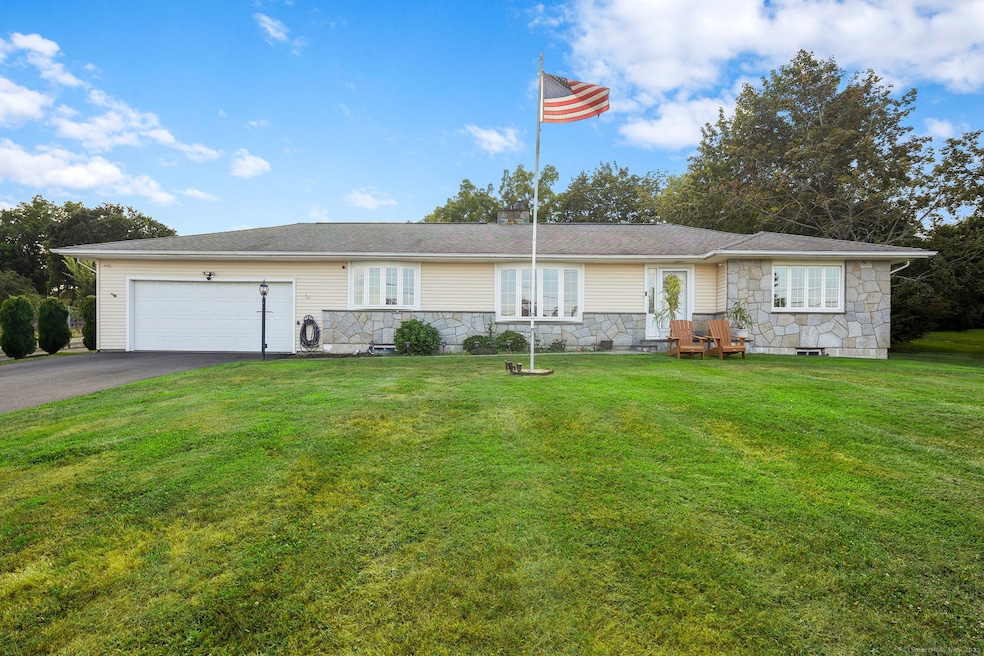
44 Clapboard Ridge Rd Danbury, CT 06811
Estimated payment $3,174/month
Highlights
- Open Floorplan
- 2 Fireplaces
- Entrance Foyer
- Ranch Style House
- Patio
- Awning
About This Home
This beautifully updated and well-cared-for ranch-style home offers the perfect blend of comfort, functionality, and true one-level living. Set on approximately half an acre, the main level showcases 1,540 square feet of thoughtfully designed space featuring 2 bedrooms and 2 full bathrooms-ideal for everyday living and effortless entertaining. Step inside to a spacious living room with a charming double-sided fireplace, a renovated kitchen with ample space for cooking and gathering, and a dining area that flows seamlessly into the main living space. The primary suite includes a private ensuite bath, while a second bedroom and full hall bath complete the main level. The finished lower level offers an additional 1,540 square feet of versatile space (just needing flooring), perfect for a third bedroom, home office, media room, or gym. While legally designated as a 3-bedroom home, the lower level can easily be adapted to include the third bedroom if desired. Enjoy outdoor living in the beautifully landscaped backyard, complete with a private patio and retractable awning-perfect for relaxing or entertaining. Additional highlights include an attached 2-car garage, a wide driveway with ample parking, and mature landscaping that enhances the home's curb appeal. Enjoy the convenience of being just minutes from downtown Danbury, Candlewood Lake, Danbury Fair Mall, parks, shopping, and major highways-making this home a perfect blend of tranquility and accessibility.
Home Details
Home Type
- Single Family
Est. Annual Taxes
- $6,486
Year Built
- Built in 1967
Lot Details
- 0.53 Acre Lot
- Property is zoned RA40
Home Design
- Ranch Style House
- Concrete Foundation
- Frame Construction
- Asphalt Shingled Roof
- Vinyl Siding
Interior Spaces
- Open Floorplan
- Ceiling Fan
- 2 Fireplaces
- Awning
- Entrance Foyer
- Concrete Flooring
Kitchen
- Built-In Oven
- Electric Cooktop
- Microwave
- Dishwasher
Bedrooms and Bathrooms
- 2 Bedrooms
- 2 Full Bathrooms
Laundry
- Laundry on lower level
- Dryer
- Washer
Partially Finished Basement
- Basement Fills Entire Space Under The House
- Sump Pump
- Basement Storage
Parking
- 2 Car Garage
- Automatic Garage Door Opener
- Private Driveway
Outdoor Features
- Patio
- Exterior Lighting
Location
- Property is near shops
- Property is near a golf course
Schools
- King Street Elementary School
- Broadview Middle School
- Danbury High School
Utilities
- Central Air
- Heating System Uses Oil
- Electric Water Heater
- Fuel Tank Located in Basement
- Cable TV Available
Listing and Financial Details
- Assessor Parcel Number 71801
Map
Home Values in the Area
Average Home Value in this Area
Tax History
| Year | Tax Paid | Tax Assessment Tax Assessment Total Assessment is a certain percentage of the fair market value that is determined by local assessors to be the total taxable value of land and additions on the property. | Land | Improvement |
|---|---|---|---|---|
| 2025 | $6,486 | $259,560 | $67,060 | $192,500 |
| 2024 | $6,344 | $259,560 | $67,060 | $192,500 |
| 2023 | $6,056 | $259,560 | $67,060 | $192,500 |
| 2022 | $5,421 | $192,100 | $69,400 | $122,700 |
| 2021 | $5,302 | $192,100 | $69,400 | $122,700 |
| 2020 | $5,302 | $192,100 | $69,400 | $122,700 |
| 2019 | $5,302 | $192,100 | $69,400 | $122,700 |
| 2018 | $5,302 | $192,100 | $69,400 | $122,700 |
| 2017 | $4,861 | $167,900 | $66,200 | $101,700 |
| 2016 | $4,815 | $167,900 | $66,200 | $101,700 |
| 2015 | $4,745 | $167,900 | $66,200 | $101,700 |
| 2014 | $4,634 | $167,900 | $66,200 | $101,700 |
Property History
| Date | Event | Price | Change | Sq Ft Price |
|---|---|---|---|---|
| 09/06/2025 09/06/25 | Pending | -- | -- | -- |
| 08/13/2025 08/13/25 | For Sale | $496,500 | -- | $161 / Sq Ft |
About the Listing Agent

Shaylene is a licensed Realtor in New York and Connecticut and former owner/partner of her family-owned and operated real estate company Neumann Real Estate, locate in Ridgefield and New Fairfield, CT. Neumann Real Estate joined forces with Houlihan Lawrence on March 2, 2022. This merger combines the power of the number one brokerage in Westchester and Greenwich, providing us with access to the Houlihan Lawrence marketing engine and 1,450+ network of agents.
Shaylene started her real
Shaylene's Other Listings
Source: SmartMLS
MLS Number: 24119599
APN: DANB-000010G-000000-000085
- 1 Dogwood Dr
- 151 Kohanza St
- 60 Padanaram Rd Unit 53
- 17 Alan Ave
- 23 Colonial Dr
- 25 Padanaram Rd Unit 63
- 25 Padanaram Rd Unit 55
- 25 Padanaram Rd Unit 54
- 25 Padanaram Rd Unit 13
- 140 Franklin Street Extension
- 15 S Meadow Dr
- 7 Padanaram Rd Unit 12
- 7 Padanaram Rd Unit 98
- 7 Padanaram Rd Unit 77
- 95 Clapboard Ridge Rd
- 44 Starr Ave
- 2 Fern St
- 38 Fairmount Dr
- 4 Stratton Place
- 136 Padanaram Rd






