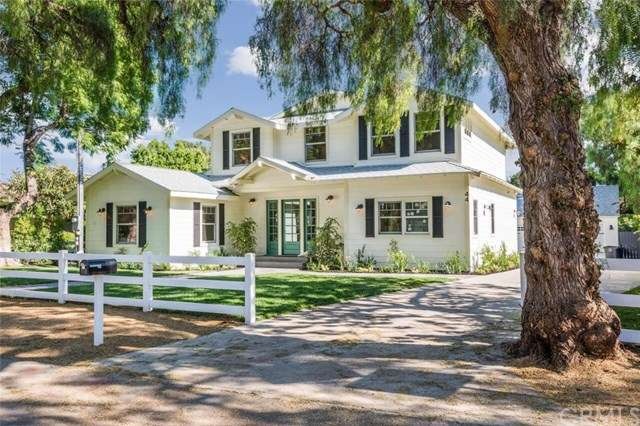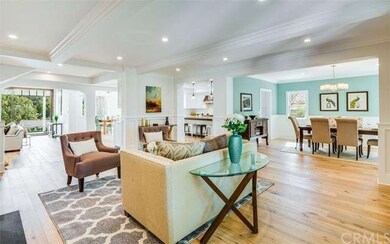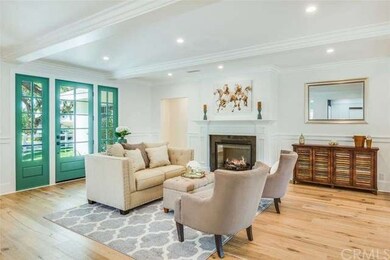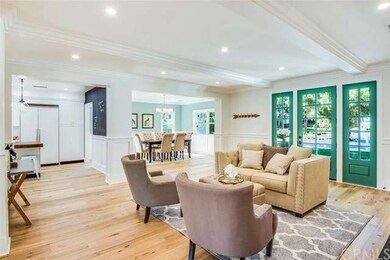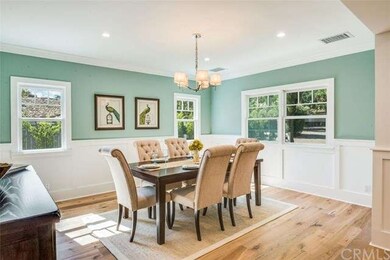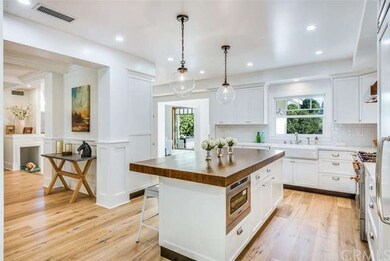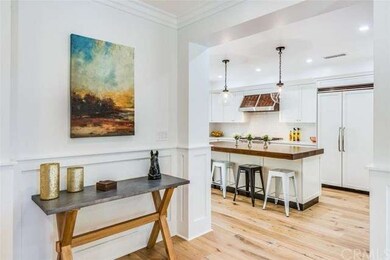
44 Dapplegray Ln Rolling Hills Estates, CA 90274
Rolling Hills Estates NeighborhoodHighlights
- Community Stables
- Stables
- Open Floorplan
- Dapplegray Elementary School Rated A+
- Primary Bedroom Suite
- Pasture Views
About This Home
As of December 2015If you are the type of person that has been dreaming of a modern country estate....your dreams have just come true! Welcome home to 44 Dapplegray Lane in the serene equestrian community of Rolling Hills Estates; known for its rural atmosphere, vast open spaces, endless bridle trails & easy lifestyle reminiscent of days gone by. Skillfully transformed by SoCal Better Homes, this warm inviting home lures you in w/French Oak flooring & open floor plan bursting w/natural light! Vaulted ceilings & exposed wood beams add a rustic touch. Entertain w/ease in the gourmet kitchen w/your Le Cornue French range that will impress the most discerning guest. The butcher block island is as functional as it is gorgeous. Stunning state of the art appliances, Bianco Piges White Marble counters, custom cabinets & built in hutch. 10' La Cantina sliding door floods the house w/natural light providing access to a relaxing patio & backyard w/new landscaping, original barn & access to the riding trails. You can use the land for up to 4 horses, plant a vegetable garden or even add a pool! The master suite is like a spa retreat w/his & her sinks, over sized shower & claw foot tub. All 3 bathrooms have Carrara marble & exquisite fixtures. This home truly is a must see masterpiece!
Last Agent to Sell the Property
Vista Sotheby's International Realty License #01404613 Listed on: 09/18/2015

Last Buyer's Agent
Allan ephraim
Estate Properties License #01361247

Home Details
Home Type
- Single Family
Est. Annual Taxes
- $31,785
Year Built
- Built in 2015
Lot Details
- 0.51 Acre Lot
- Cul-De-Sac
- Landscaped
- Secluded Lot
- Paved or Partially Paved Lot
- Level Lot
- Sprinklers Throughout Yard
- Private Yard
- Lawn
- Back and Front Yard
HOA Fees
- $17 Monthly HOA Fees
Parking
- 2 Car Garage
Home Design
- Craftsman Architecture
Interior Spaces
- 3,358 Sq Ft Home
- Open Floorplan
- Built-In Features
- Crown Molding
- Beamed Ceilings
- Ceiling Fan
- Formal Entry
- Family Room with Fireplace
- Family Room Off Kitchen
- Living Room with Fireplace
- L-Shaped Dining Room
- Den
- Utility Room
- Center Hall
- Wood Flooring
- Pasture Views
- Attic Fan
Kitchen
- Eat-In Country Kitchen
- Open to Family Room
- Breakfast Bar
- Double Self-Cleaning Oven
- Six Burner Stove
- Free-Standing Range
- Range Hood
- <<microwave>>
- Freezer
- Water Line To Refrigerator
- Dishwasher
- Kitchen Island
- Disposal
Bedrooms and Bathrooms
- 5 Bedrooms
- Main Floor Bedroom
- Primary Bedroom Suite
- Walk-In Closet
- 3 Full Bathrooms
Horse Facilities and Amenities
- Corral
- Stables
Utilities
- Forced Air Heating and Cooling System
- ENERGY STAR Qualified Water Heater
Additional Features
- Exterior Lighting
- Property is near public transit
- Pasture
Listing and Financial Details
- Tax Lot 123
- Tax Tract Number 14144
- Assessor Parcel Number 7551024004
Community Details
Recreation
- Community Stables
- Horse Trails
Ownership History
Purchase Details
Purchase Details
Home Financials for this Owner
Home Financials are based on the most recent Mortgage that was taken out on this home.Purchase Details
Home Financials for this Owner
Home Financials are based on the most recent Mortgage that was taken out on this home.Purchase Details
Purchase Details
Similar Homes in the area
Home Values in the Area
Average Home Value in this Area
Purchase History
| Date | Type | Sale Price | Title Company |
|---|---|---|---|
| Interfamily Deed Transfer | -- | None Available | |
| Grant Deed | $2,250,000 | First American Title Company | |
| Grant Deed | $930,000 | Fidelity National Title | |
| Interfamily Deed Transfer | -- | None Available | |
| Interfamily Deed Transfer | -- | None Available |
Mortgage History
| Date | Status | Loan Amount | Loan Type |
|---|---|---|---|
| Open | $1,100,000 | Adjustable Rate Mortgage/ARM | |
| Previous Owner | $1,300,000 | Unknown | |
| Previous Owner | $150,000 | Unknown | |
| Previous Owner | $830,000 | Purchase Money Mortgage |
Property History
| Date | Event | Price | Change | Sq Ft Price |
|---|---|---|---|---|
| 12/09/2015 12/09/15 | Sold | $2,250,000 | -6.2% | $670 / Sq Ft |
| 10/13/2015 10/13/15 | Pending | -- | -- | -- |
| 09/18/2015 09/18/15 | Price Changed | $2,399,000 | +93.5% | $714 / Sq Ft |
| 09/18/2015 09/18/15 | For Sale | $1,240,000 | +33.3% | $369 / Sq Ft |
| 02/10/2014 02/10/14 | Sold | $930,000 | -2.1% | $460 / Sq Ft |
| 01/06/2014 01/06/14 | For Sale | $950,000 | -- | $470 / Sq Ft |
Tax History Compared to Growth
Tax History
| Year | Tax Paid | Tax Assessment Tax Assessment Total Assessment is a certain percentage of the fair market value that is determined by local assessors to be the total taxable value of land and additions on the property. | Land | Improvement |
|---|---|---|---|---|
| 2024 | $31,785 | $2,819,979 | $2,089,052 | $730,927 |
| 2023 | $31,297 | $2,764,687 | $2,048,091 | $716,596 |
| 2022 | $29,645 | $2,710,479 | $2,007,933 | $702,546 |
| 2021 | $29,567 | $2,657,333 | $1,968,562 | $688,771 |
| 2020 | $29,158 | $2,630,086 | $1,948,377 | $681,709 |
| 2019 | $26,246 | $2,387,717 | $1,910,174 | $477,543 |
| 2018 | $26,062 | $2,340,900 | $1,872,720 | $468,180 |
| 2016 | $24,813 | $2,250,000 | $1,800,000 | $450,000 |
| 2015 | $10,958 | $948,581 | $948,581 | $0 |
| 2014 | $2,230 | $134,557 | $73,580 | $60,977 |
Agents Affiliated with this Home
-
Linda D'Ambrosi

Seller's Agent in 2015
Linda D'Ambrosi
Vista Sotheby's International Realty
(310) 938-6958
1 in this area
42 Total Sales
-
Sandra Callen
S
Seller Co-Listing Agent in 2015
Sandra Callen
Vista Sotheby's International Realty
(310) 375-0583
1 in this area
16 Total Sales
-
A
Buyer's Agent in 2015
Allan ephraim
RE/MAX
Map
Source: California Regional Multiple Listing Service (CRMLS)
MLS Number: SB15206973
APN: 7551-024-004
- 79 Dapplegray Ln
- 11 Dapplegray Ln
- 36 Montecillo Dr
- 26314 Delos Dr
- 2840 Palos Verdes Dr N
- 16 Roadrunner Rd
- 2321 Carriage Dr
- 2950 Palos Verdes Dr N
- 12 Pinto Ln
- 27649 Palos Verdes Dr E
- 55 Encanto Dr
- 54 Encanto Dr
- 27846 Palos Verdes Dr E
- 2550 Pacific Coast Hwy Unit 194
- 2550 Pacific Coast Hwy
- 2550 Pacific Coast Hwy Unit 169
- 2550 Pacific Coast Hwy Unit 241
- 2550 Pacific Coast Hwy Unit 111
- 2550 Pacific Coast Hwy Unit 256
- 2550 Pacific Coast Hwy Unit 148
