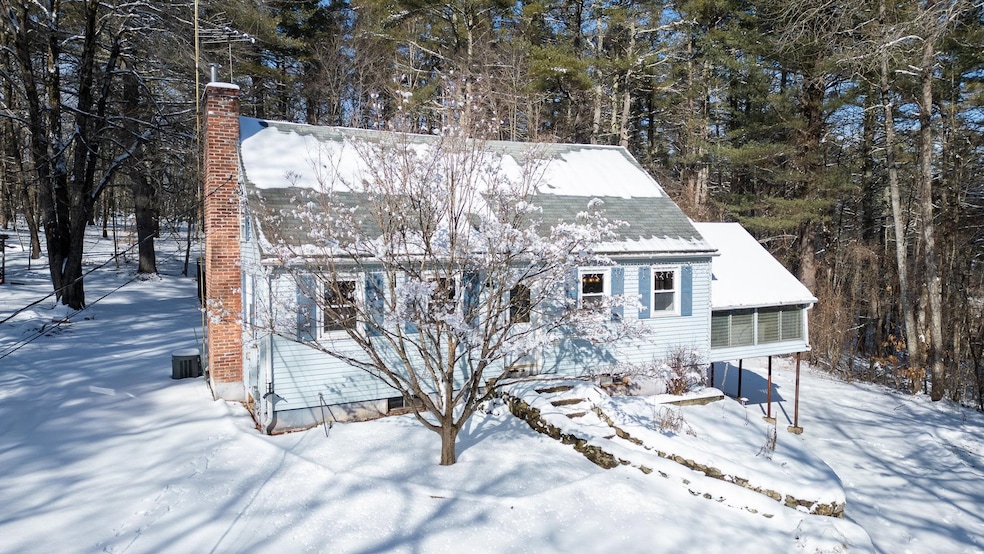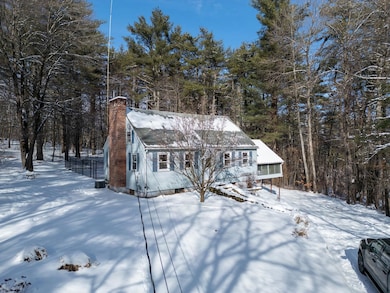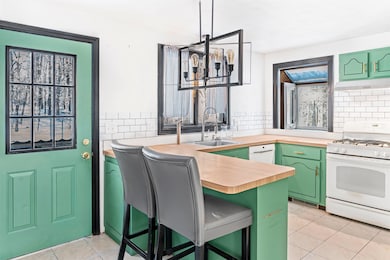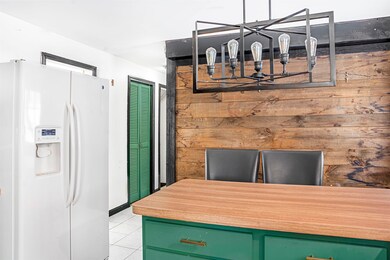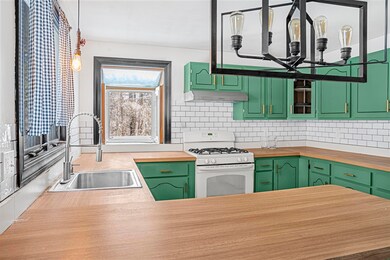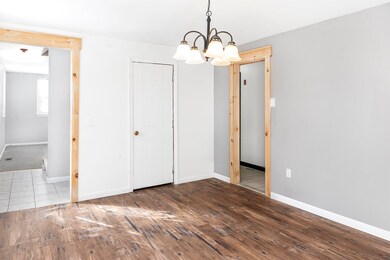
Highlights
- Cape Cod Architecture
- Enclosed patio or porch
- Vinyl Plank Flooring
- Wooded Lot
- Shed
- Central Air
About This Home
As of March 2025Offer deadline 12pm Tuesday 2/11. This 2 bed, 2 bath cape sits on 1.6 acres with a partially fenced in backyard, oversized shed, fire pit and carport. Walk in to a spacious living room with a gas fireplace on one side and a formal dining room that leads out to an enclosed porch on the other. A good sized kitchen that leads out to another deck with a sun-setter awning and a 3/4 bath with laundry round out the first floor. Upstairs you'll find two good sized bedrooms and another 3/4 bath with an oversized vanity! The walk-out basement has plenty of storage, a workshop and additional space to use how you'd like. The home is generator ready, has central AC and waiting for your finishing touches!
Last Agent to Sell the Property
Keller Williams Gateway Realty/Salem License #076472 Listed on: 02/05/2025

Home Details
Home Type
- Single Family
Est. Annual Taxes
- $6,961
Year Built
- Built in 1977
Lot Details
- 1.66 Acre Lot
- Property fronts a private road
- Level Lot
- Wooded Lot
- Property is zoned LDR
Parking
- Paved Parking
Home Design
- Cape Cod Architecture
- Concrete Foundation
- Wood Frame Construction
- Shingle Roof
- Vinyl Siding
Interior Spaces
- Property has 2 Levels
- Basement
- Interior Basement Entry
Kitchen
- Gas Range
- Range Hood
- Dishwasher
Flooring
- Carpet
- Vinyl Plank
Bedrooms and Bathrooms
- 2 Bedrooms
- 2 Bathrooms
Laundry
- Dryer
- Washer
Outdoor Features
- Enclosed patio or porch
- Shed
Utilities
- Central Air
- Propane
- Private Water Source
- Internet Available
Listing and Financial Details
- Legal Lot and Block 1 / 70
- Assessor Parcel Number 7
Ownership History
Purchase Details
Home Financials for this Owner
Home Financials are based on the most recent Mortgage that was taken out on this home.Purchase Details
Home Financials for this Owner
Home Financials are based on the most recent Mortgage that was taken out on this home.Similar Homes in Derry, NH
Home Values in the Area
Average Home Value in this Area
Purchase History
| Date | Type | Sale Price | Title Company |
|---|---|---|---|
| Warranty Deed | $455,000 | None Available | |
| Warranty Deed | $455,000 | None Available | |
| Warranty Deed | $368,000 | None Available | |
| Warranty Deed | $368,000 | None Available |
Mortgage History
| Date | Status | Loan Amount | Loan Type |
|---|---|---|---|
| Open | $430,000 | Purchase Money Mortgage | |
| Closed | $430,000 | Purchase Money Mortgage | |
| Previous Owner | $280,000 | Purchase Money Mortgage | |
| Previous Owner | $40,000 | Credit Line Revolving | |
| Previous Owner | $132,100 | Stand Alone Refi Refinance Of Original Loan | |
| Previous Owner | $137,000 | Unknown | |
| Previous Owner | $25,000 | Unknown |
Property History
| Date | Event | Price | Change | Sq Ft Price |
|---|---|---|---|---|
| 03/15/2025 03/15/25 | Off Market | $455,000 | -- | -- |
| 03/14/2025 03/14/25 | Sold | $455,000 | +3.4% | $349 / Sq Ft |
| 02/11/2025 02/11/25 | Pending | -- | -- | -- |
| 02/05/2025 02/05/25 | For Sale | $439,900 | +25.7% | $337 / Sq Ft |
| 08/31/2021 08/31/21 | Sold | $350,000 | +27.3% | $261 / Sq Ft |
| 07/12/2021 07/12/21 | Pending | -- | -- | -- |
| 07/08/2021 07/08/21 | For Sale | $275,000 | -- | $205 / Sq Ft |
Tax History Compared to Growth
Tax History
| Year | Tax Paid | Tax Assessment Tax Assessment Total Assessment is a certain percentage of the fair market value that is determined by local assessors to be the total taxable value of land and additions on the property. | Land | Improvement |
|---|---|---|---|---|
| 2024 | $7,018 | $375,500 | $196,500 | $179,000 |
| 2023 | $6,961 | $336,600 | $167,000 | $169,600 |
| 2022 | $6,470 | $339,800 | $167,000 | $172,800 |
| 2021 | $5,472 | $221,000 | $100,800 | $120,200 |
| 2020 | $5,379 | $221,000 | $100,800 | $120,200 |
| 2019 | $5,814 | $222,600 | $100,800 | $121,800 |
| 2018 | $5,925 | $222,600 | $100,800 | $121,800 |
| 2017 | $5,354 | $199,100 | $96,000 | $103,100 |
| 2016 | $5,388 | $199,100 | $96,000 | $103,100 |
| 2015 | $5,454 | $186,600 | $96,000 | $90,600 |
| 2014 | $5,490 | $186,600 | $96,000 | $90,600 |
| 2013 | $5,750 | $182,600 | $88,400 | $94,200 |
Agents Affiliated with this Home
-
V
Seller's Agent in 2025
Victor Antolini
Keller Williams Gateway Realty/Salem
-
G
Buyer's Agent in 2025
Grace Youseff
Lamacchia Realty, Inc.
-
M
Seller's Agent in 2021
Mark Oswald
RE/MAX
Map
Source: PrimeMLS
MLS Number: 5028634
APN: DERY-000007-000070-000001
- 48 Drew Rd
- 7 Lorri Rd
- 73 Drew Rd
- 38 Jackman Rd
- 14 Germantown Rd
- 40 Lexington Dr
- 18 Shelly Dr
- 333 Main St
- 62 Holiday Ln
- 35 Steele Rd
- 50 Page Ln
- 209 Chases Grove Rd
- 121 Chases Grove Rd
- 3 Dubeau Dr
- 915 Whitneys Grove
- 9 Bartlett Rd
- 915 Whitney Grove Rd
- 1 Cameron Ct Unit 1
- 507 Chases Grove Rd
- Lot 22-50 Valcat Ln
