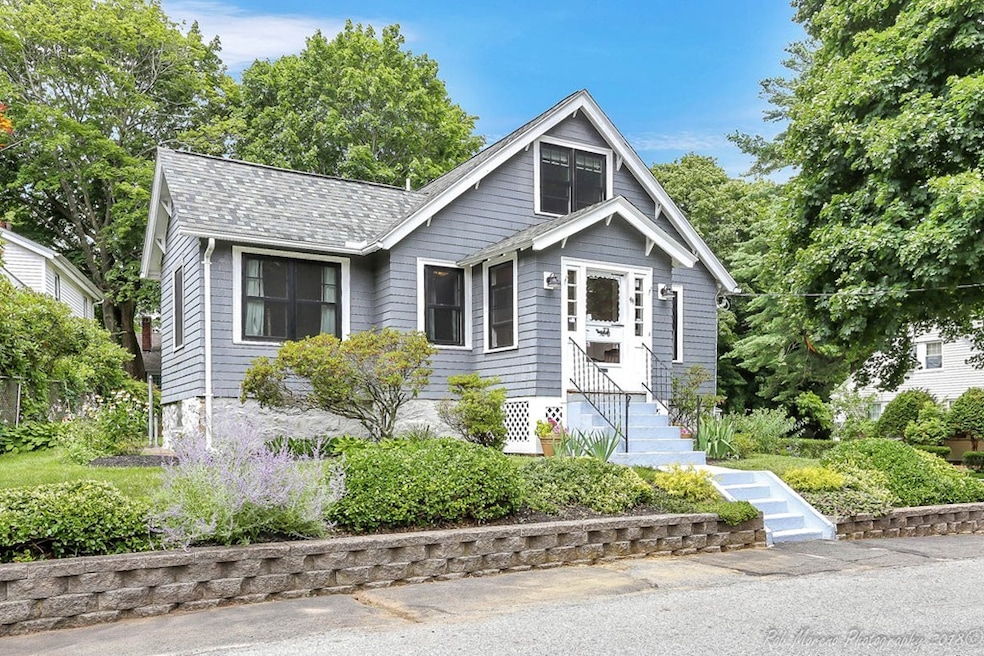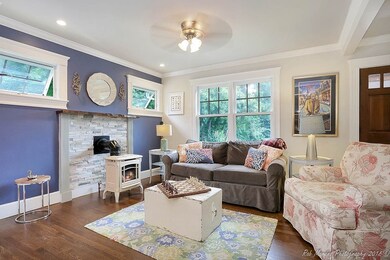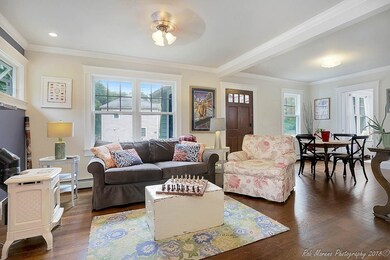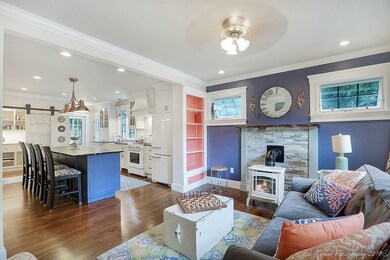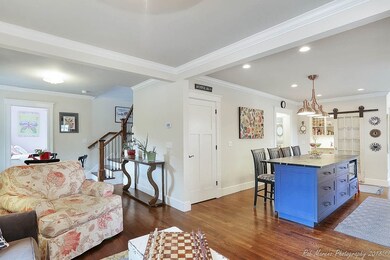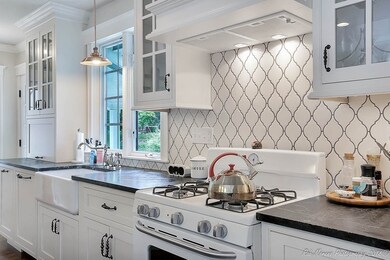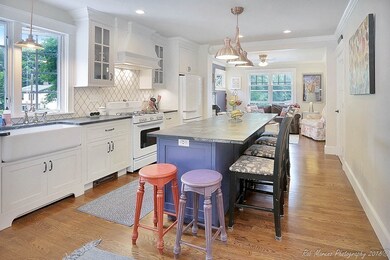
44 Dufton Rd Andover, MA 01810
Shawsheen Heights NeighborhoodHighlights
- Wood Flooring
- Enclosed patio or porch
- Stone Wall
- West Elementary School Rated A-
- Garden
- 5-minute walk to Penguin Park
About This Home
As of September 2018CHARMING BUNGALOW, RENOVATED AND READY FOR A NEW FAMILY! Sellers purchased the home in 2014 and redesigned the layout; increasing square footage and adding a number of custom details that show off creativity and quality design. The first floor offers an open concept plan allowing for the living and dining areas to flow into a custom created kitchen made for that eclectic baker or cook that enjoys gathering friends around a large island. Soapstone Counter tops, custom tile and a Rohl Farmhouse sink are just some of the features that make this kitchen unique, with a little flair of retro. Don't forget to check out the custom pantry and the details the sellers added in there! Two bedrooms, and a large family bathroom with dual sinks, complete the 1st floor. Upstairs you'll find a large Master bedroom with ship-lapped walls, his/hers closets, lots of hidden storage and a full bath that allow for a family to enjoy this bungalow home! Close to a highway, downtown and Penguin Park. A GEM!
Last Agent to Sell the Property
William Raveis R.E. & Home Services Listed on: 08/01/2018

Home Details
Home Type
- Single Family
Est. Annual Taxes
- $7,380
Year Built
- Built in 1925
Lot Details
- Year Round Access
- Stone Wall
- Sprinkler System
- Garden
- Property is zoned SRA
Kitchen
- Range with Range Hood
- Microwave
- Dishwasher
- Disposal
Flooring
- Wood
- Tile
Outdoor Features
- Enclosed patio or porch
- Storage Shed
- Rain Gutters
Utilities
- Window Unit Cooling System
- Hot Water Baseboard Heater
- Heating System Uses Gas
- Natural Gas Water Heater
- Cable TV Available
Additional Features
- Basement
Ownership History
Purchase Details
Home Financials for this Owner
Home Financials are based on the most recent Mortgage that was taken out on this home.Purchase Details
Similar Homes in the area
Home Values in the Area
Average Home Value in this Area
Purchase History
| Date | Type | Sale Price | Title Company |
|---|---|---|---|
| Deed | -- | -- | |
| Deed | -- | -- | |
| Deed | -- | -- |
Mortgage History
| Date | Status | Loan Amount | Loan Type |
|---|---|---|---|
| Open | $484,313 | Stand Alone Refi Refinance Of Original Loan | |
| Closed | $490,500 | New Conventional | |
| Closed | $490,000 | Adjustable Rate Mortgage/ARM | |
| Closed | $288,000 | New Conventional | |
| Closed | $220,000 | New Conventional |
Property History
| Date | Event | Price | Change | Sq Ft Price |
|---|---|---|---|---|
| 09/13/2018 09/13/18 | Sold | $545,000 | 0.0% | $375 / Sq Ft |
| 08/06/2018 08/06/18 | Pending | -- | -- | -- |
| 08/01/2018 08/01/18 | For Sale | $545,000 | +70.3% | $375 / Sq Ft |
| 10/06/2014 10/06/14 | Sold | $320,000 | 0.0% | $262 / Sq Ft |
| 08/08/2014 08/08/14 | Pending | -- | -- | -- |
| 08/05/2014 08/05/14 | For Sale | $319,900 | -- | $262 / Sq Ft |
Tax History Compared to Growth
Tax History
| Year | Tax Paid | Tax Assessment Tax Assessment Total Assessment is a certain percentage of the fair market value that is determined by local assessors to be the total taxable value of land and additions on the property. | Land | Improvement |
|---|---|---|---|---|
| 2024 | $7,380 | $573,000 | $334,200 | $238,800 |
| 2023 | $7,068 | $517,400 | $301,100 | $216,300 |
| 2022 | $6,551 | $448,700 | $261,800 | $186,900 |
| 2021 | $6,231 | $407,500 | $237,900 | $169,600 |
| 2020 | $5,974 | $398,000 | $232,000 | $166,000 |
| 2019 | $5,502 | $360,300 | $225,100 | $135,200 |
| 2018 | $5,335 | $341,100 | $216,600 | $124,500 |
| 2017 | $5,097 | $335,800 | $212,300 | $123,500 |
| 2016 | $4,827 | $325,700 | $212,300 | $113,400 |
| 2015 | $4,654 | $310,900 | $204,100 | $106,800 |
Agents Affiliated with this Home
-

Seller's Agent in 2018
Marianne Cashman
William Raveis R.E. & Home Services
(978) 475-5100
5 in this area
57 Total Sales
-
P
Buyer's Agent in 2018
Peggy Patenaude
William Raveis R.E. & Home Services
(978) 804-0811
25 in this area
233 Total Sales
-
K
Seller's Agent in 2014
Kevin Boreri
RE/MAX
-
C
Buyer's Agent in 2014
Chuha & Scouten Team
Leading Edge Real Estate
1 in this area
145 Total Sales
Map
Source: MLS Property Information Network (MLS PIN)
MLS Number: 72371570
APN: ANDO-000019-000062
- 51 Dufton Rd
- 7 Longwood Dr Unit 6
- 11 Crescent Dr Unit 8
- 11 Argyle St
- 6 Liberty St
- 8 Carisbrooke St
- 10 Burnham Rd
- 79 Cheever Cir
- 257 N Main St Unit 4
- 170 Haverhill St Unit 133
- 177 Elm St
- 5 Brookfield Rd
- 115 Elm St
- 6 Windsor St
- 28 Smithshire Estates
- 50 High St Unit 15
- 9 Temple Place Unit 9
- 60 Elm St
- 48 Tolland Rd
- 65 Cotuit St Unit 65
