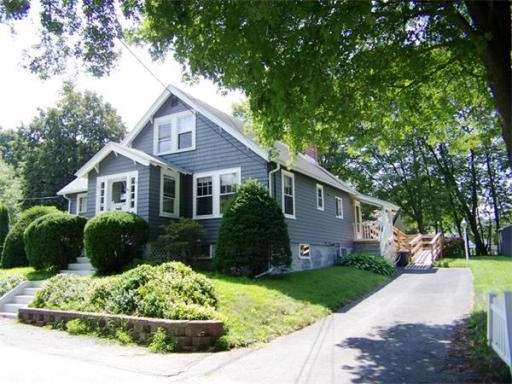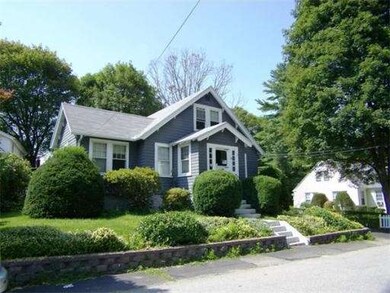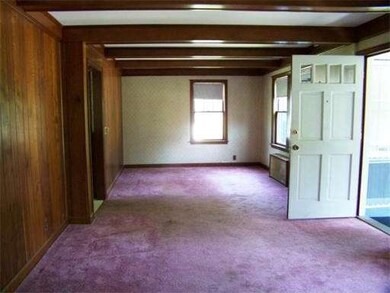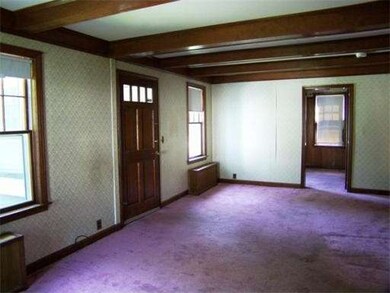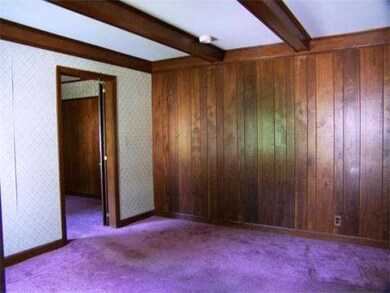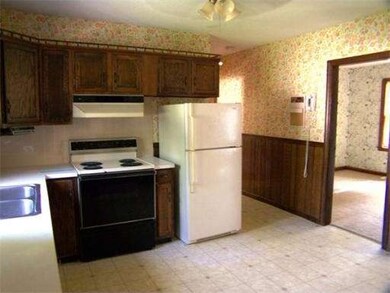
44 Dufton Rd Andover, MA 01810
Shawsheen Heights NeighborhoodAbout This Home
As of September 2018Here you go first time buyer down size take your pick handyman sold as is were is. Easy to show
Last Agent to Sell the Property
Kevin Boreri
RE/MAX Partners License #456012047 Listed on: 08/05/2014
Home Details
Home Type
Single Family
Est. Annual Taxes
$7,380
Year Built
1925
Lot Details
0
Listing Details
- Lot Description: Wooded, Paved Drive
- Special Features: None
- Property Sub Type: Detached
- Year Built: 1925
Interior Features
- Has Basement: Yes
- Number of Rooms: 7
- Amenities: Public Transportation, Shopping, Golf Course
- Electric: 60 Amps/Less
- Energy: Insulated Windows
- Bedroom 2: First Floor
- Bedroom 3: Second Floor
- Bedroom 4: Second Floor
- Bathroom #1: First Floor
- Kitchen: First Floor
- Living Room: First Floor
- Master Bedroom: First Floor
- Dining Room: First Floor
Exterior Features
- Exterior: Wood
- Foundation: Fieldstone
Garage/Parking
- Parking Spaces: 2
Utilities
- Hot Water: Natural Gas
- Utility Connections: for Gas Range
Ownership History
Purchase Details
Home Financials for this Owner
Home Financials are based on the most recent Mortgage that was taken out on this home.Purchase Details
Similar Home in the area
Home Values in the Area
Average Home Value in this Area
Purchase History
| Date | Type | Sale Price | Title Company |
|---|---|---|---|
| Deed | -- | -- | |
| Deed | -- | -- | |
| Deed | -- | -- |
Mortgage History
| Date | Status | Loan Amount | Loan Type |
|---|---|---|---|
| Open | $484,313 | Stand Alone Refi Refinance Of Original Loan | |
| Closed | $490,500 | New Conventional | |
| Closed | $490,000 | Adjustable Rate Mortgage/ARM | |
| Closed | $288,000 | New Conventional | |
| Closed | $220,000 | New Conventional |
Property History
| Date | Event | Price | Change | Sq Ft Price |
|---|---|---|---|---|
| 09/13/2018 09/13/18 | Sold | $545,000 | 0.0% | $375 / Sq Ft |
| 08/06/2018 08/06/18 | Pending | -- | -- | -- |
| 08/01/2018 08/01/18 | For Sale | $545,000 | +70.3% | $375 / Sq Ft |
| 10/06/2014 10/06/14 | Sold | $320,000 | 0.0% | $262 / Sq Ft |
| 08/08/2014 08/08/14 | Pending | -- | -- | -- |
| 08/05/2014 08/05/14 | For Sale | $319,900 | -- | $262 / Sq Ft |
Tax History Compared to Growth
Tax History
| Year | Tax Paid | Tax Assessment Tax Assessment Total Assessment is a certain percentage of the fair market value that is determined by local assessors to be the total taxable value of land and additions on the property. | Land | Improvement |
|---|---|---|---|---|
| 2024 | $7,380 | $573,000 | $334,200 | $238,800 |
| 2023 | $7,068 | $517,400 | $301,100 | $216,300 |
| 2022 | $6,551 | $448,700 | $261,800 | $186,900 |
| 2021 | $6,231 | $407,500 | $237,900 | $169,600 |
| 2020 | $5,974 | $398,000 | $232,000 | $166,000 |
| 2019 | $5,502 | $360,300 | $225,100 | $135,200 |
| 2018 | $5,335 | $341,100 | $216,600 | $124,500 |
| 2017 | $5,097 | $335,800 | $212,300 | $123,500 |
| 2016 | $4,827 | $325,700 | $212,300 | $113,400 |
| 2015 | $4,654 | $310,900 | $204,100 | $106,800 |
Agents Affiliated with this Home
-

Seller's Agent in 2018
Marianne Cashman
William Raveis R.E. & Home Services
(978) 475-5100
5 in this area
56 Total Sales
-
P
Buyer's Agent in 2018
Peggy Patenaude
William Raveis R.E. & Home Services
(978) 804-0811
25 in this area
233 Total Sales
-
K
Seller's Agent in 2014
Kevin Boreri
RE/MAX
-
C
Buyer's Agent in 2014
Chuha & Scouten Team
Leading Edge Real Estate
1 in this area
144 Total Sales
Map
Source: MLS Property Information Network (MLS PIN)
MLS Number: 71724699
APN: ANDO-000019-000062
- 51 Dufton Rd
- 7 Longwood Dr Unit 6
- 11 Crescent Dr Unit 8
- 6 Liberty St
- 8 Carisbrooke St
- 10 Burnham Rd
- 79 Cheever Cir
- 257 N Main St Unit 4
- 170 Haverhill St Unit 133
- 177 Elm St
- 5 Brookfield Rd
- 6 Windsor St
- 28 Smithshire Estates
- 50 High St Unit 15
- 9 Temple Place Unit 9
- 60 Elm St
- 48 Tolland Rd
- 65 Cotuit St Unit 65
- 59 Elm St
- 61 Elm St Unit 61
