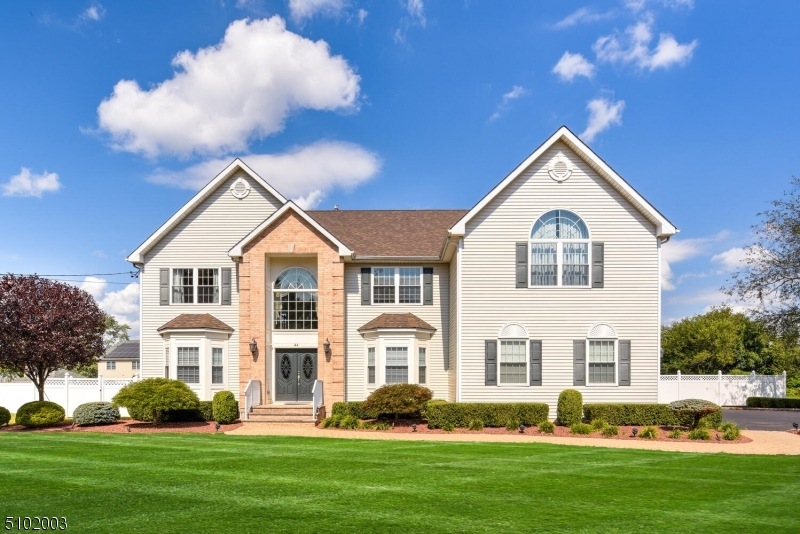
44 Dunbar Ave Piscataway, NJ 08854
Estimated Value: $1,230,000 - $1,326,000
Highlights
- Sitting Area In Primary Bedroom
- 0.46 Acre Lot
- Recreation Room
- Randolphville Elementary School Rated A-
- Colonial Architecture
- Cathedral Ceiling
About This Home
As of November 2021This Custom 3477+ sq ft Center hall Colonial features upgrades thru-out! Partial stone front w double door entry. Full finished Basement w/ dual access. Side Entry 2 car Garage. Custom molding/trim doors, 9 ft ceilings first floor, Anderson thermal windows, granite counters/vanities, Kitchen with 42" cabinets, center isle and pantry. Security System, Hardwood floors through-out the home! 5th bedroom or Den on First floor plus full bath! 2 Story Entry Foyer. 1st floor laundry. Balcony overlook to Family room. MBR with sitting room & walk-in closet. Master bath with double vanity, jetted tub, stall shower and linen closet. Custom rear patio with firepit! This home also has three zone heat and air! Close to Rutgers/Livingston and all major transportation!
Last Agent to Sell the Property
MICHAEL SANTINI
COLDWELL BANKER REALTY Listed on: 09/29/2021
Home Details
Home Type
- Single Family
Est. Annual Taxes
- $16,144
Year Built
- Built in 2013
Lot Details
- 0.46 Acre Lot
- Level Lot
- Open Lot
- Sprinkler System
Parking
- 2 Car Attached Garage
- Oversized Parking
- Inside Entrance
Home Design
- Colonial Architecture
- Stone Siding
- Vinyl Siding
- Tile
Interior Spaces
- 3,477 Sq Ft Home
- Cathedral Ceiling
- Gas Fireplace
- Thermal Windows
- Blinds
- Entrance Foyer
- Family Room with Fireplace
- Living Room
- Formal Dining Room
- Den
- Recreation Room
- Utility Room
- Wood Flooring
- Attic
Kitchen
- Eat-In Kitchen
- Butlers Pantry
- Gas Oven or Range
- Microwave
- Dishwasher
- Kitchen Island
Bedrooms and Bathrooms
- 5 Bedrooms
- Sitting Area In Primary Bedroom
- Primary bedroom located on second floor
- En-Suite Primary Bedroom
- Walk-In Closet
- 3 Full Bathrooms
- Jetted Tub in Primary Bathroom
- Separate Shower
Laundry
- Laundry Room
- Dryer
- Washer
Finished Basement
- Basement Fills Entire Space Under The House
- Garage Access
- French Drain
Outdoor Features
- Patio
Schools
- Piscataway High School
Utilities
- Forced Air Heating and Cooling System
- Two Cooling Systems Mounted To A Wall/Window
- Multiple Heating Units
- Standard Electricity
- Gas Water Heater
Listing and Financial Details
- Assessor Parcel Number 2117-09803-0000-00004-0002-
- Tax Block *
Ownership History
Purchase Details
Home Financials for this Owner
Home Financials are based on the most recent Mortgage that was taken out on this home.Purchase Details
Home Financials for this Owner
Home Financials are based on the most recent Mortgage that was taken out on this home.Purchase Details
Home Financials for this Owner
Home Financials are based on the most recent Mortgage that was taken out on this home.Purchase Details
Similar Homes in the area
Home Values in the Area
Average Home Value in this Area
Purchase History
| Date | Buyer | Sale Price | Title Company |
|---|---|---|---|
| Mody Chintan C | $915,000 | Old Republic Title | |
| Artseven Llc | $650,000 | Lt National Title Services | |
| Gibson Mary B | -- | None Available |
Mortgage History
| Date | Status | Borrower | Loan Amount |
|---|---|---|---|
| Open | Mody Chintan | $70,190 | |
| Open | Mody Chintan C | $600,000 |
Property History
| Date | Event | Price | Change | Sq Ft Price |
|---|---|---|---|---|
| 11/30/2021 11/30/21 | Sold | $915,000 | +1.7% | $263 / Sq Ft |
| 10/07/2021 10/07/21 | Pending | -- | -- | -- |
| 10/03/2021 10/03/21 | For Sale | $899,900 | +38.4% | $259 / Sq Ft |
| 12/17/2013 12/17/13 | Sold | $650,000 | -- | $187 / Sq Ft |
Tax History Compared to Growth
Tax History
| Year | Tax Paid | Tax Assessment Tax Assessment Total Assessment is a certain percentage of the fair market value that is determined by local assessors to be the total taxable value of land and additions on the property. | Land | Improvement |
|---|---|---|---|---|
| 2024 | $21,868 | $1,173,800 | $244,200 | $929,600 |
| 2023 | $21,868 | $1,046,300 | $244,200 | $802,100 |
| 2022 | $20,043 | $890,000 | $244,200 | $645,800 |
| 2021 | $15,750 | $672,500 | $234,200 | $438,300 |
| 2020 | $16,151 | $691,400 | $234,200 | $457,200 |
| 2019 | $16,428 | $691,400 | $234,200 | $457,200 |
| 2018 | $15,869 | $669,000 | $234,200 | $434,800 |
| 2017 | $15,045 | $548,900 | $204,200 | $344,700 |
| 2016 | $14,765 | $548,900 | $204,200 | $344,700 |
| 2015 | $14,461 | $545,300 | $204,200 | $341,100 |
| 2014 | $14,134 | $545,300 | $204,200 | $341,100 |
Agents Affiliated with this Home
-
M
Seller's Agent in 2021
MICHAEL SANTINI
COLDWELL BANKER REALTY
-
Abhijit Patel

Buyer's Agent in 2021
Abhijit Patel
KELLER WILLIAMS CORNERSTONE
(646) 288-3773
1 in this area
1 Total Sale
Map
Source: Garden State MLS
MLS Number: 3743417
APN: 17-09803-0000-00004-02
- 533 Norwich Ct Unit 2533
- 518 Sheffield Ct
- 15 Angela Ct
- 476 Harwick Ct
- 476 Harwick Ct Unit 2476
- 421 Lancaster Ct
- 192 Hampshire Ct
- 311 Hampshire Ct Unit B1
- 357 Lancaster Ct
- 307 Hampshire Ct
- 220 Hampshire Ct
- 55 Castle Pointe Blvd
- 54 Castle Pointe Blvd
- 73 Morris Ave
- 12 Carriage Dr
- 626 S Randolphville Rd
- 46 Carriage Dr
- 69 Redbud Rd
- 150 School St
- 143 School St
