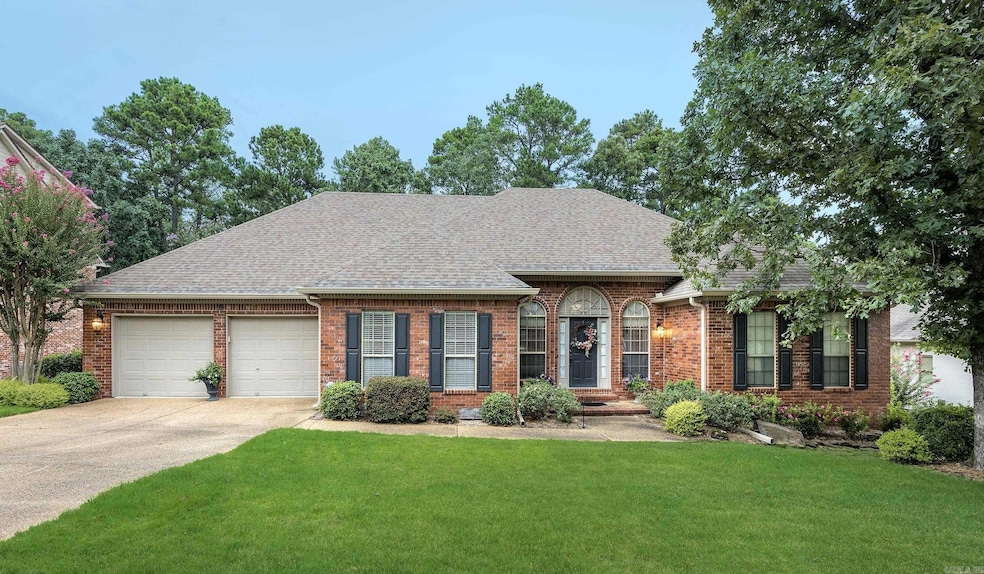
44 Durance Dr Little Rock, AR 72223
Chenal Valley NeighborhoodEstimated payment $2,908/month
Highlights
- Very Popular Property
- Traditional Architecture
- Whirlpool Bathtub
- Deck
- Wood Flooring
- Finished Attic
About This Home
Step inside this beautifully maintained home with stunning hardwood floors, soaring ceilings and a cozy fireplace in the spacious living room. An inviting sunroom, filled with natural light, overlooks the serene nature-filled private backyard, creating the perfect spot to relax. This home offers 3 bedrooms and 2 1/1 baths, including a generous primary suite with 2 walk-in closets and a luxurious private bath. The large dining room and well appointed kitchen with breakfast area provide plenty of space for entertaining large family gatherings. Step outside to a gorgeous deck with a built-in gazebo, perfect for morning coffee or cookouts with friends. BESIDES BEING VERY PRIVATE THERE IS 70 FEET OF DEDICATED GREEN SPACE BEYOND THE PRIVATE YARD! COME TAKE A LOOK!
Home Details
Home Type
- Single Family
Est. Annual Taxes
- $2,844
Year Built
- Built in 1995
Lot Details
- 0.33 Acre Lot
- Landscaped
- Sloped Lot
- Sprinkler System
HOA Fees
- $23 Monthly HOA Fees
Parking
- 2 Car Garage
Home Design
- Traditional Architecture
- Brick Exterior Construction
- Architectural Shingle Roof
Interior Spaces
- 2,878 Sq Ft Home
- 1-Story Property
- Wired For Data
- Ceiling Fan
- Wood Burning Fireplace
- Gas Log Fireplace
- Insulated Windows
- Insulated Doors
- Separate Formal Living Room
- Formal Dining Room
- Bonus Room
- Sun or Florida Room
- Crawl Space
- Fire and Smoke Detector
Kitchen
- Breakfast Room
- Eat-In Kitchen
- Breakfast Bar
- Double Oven
- Electric Range
- Stove
- Microwave
- Plumbed For Ice Maker
- Dishwasher
- Quartz Countertops
- Trash Compactor
- Disposal
Flooring
- Wood
- Carpet
- Tile
Bedrooms and Bathrooms
- 3 Bedrooms
- Walk-In Closet
- Whirlpool Bathtub
- Walk-in Shower
Laundry
- Laundry Room
- Washer Hookup
Attic
- Attic Floors
- Finished Attic
Outdoor Features
- Deck
Schools
- Robinson Elementary School
- Joe T Robinson Middle School
- Joe T Robinson High School
Utilities
- Central Heating and Cooling System
- Gas Water Heater
- Satellite Dish
- Cable TV Available
Map
Home Values in the Area
Average Home Value in this Area
Tax History
| Year | Tax Paid | Tax Assessment Tax Assessment Total Assessment is a certain percentage of the fair market value that is determined by local assessors to be the total taxable value of land and additions on the property. | Land | Improvement |
|---|---|---|---|---|
| 2024 | $3,344 | $72,043 | $15,600 | $56,443 |
| 2023 | $3,344 | $72,043 | $15,600 | $56,443 |
| 2022 | $3,344 | $72,043 | $15,600 | $56,443 |
| 2021 | $3,370 | $62,890 | $11,500 | $51,390 |
| 2020 | $2,969 | $62,890 | $11,500 | $51,390 |
| 2019 | $2,969 | $62,890 | $11,500 | $51,390 |
| 2018 | $2,994 | $62,890 | $11,500 | $51,390 |
| 2017 | $2,994 | $62,890 | $11,500 | $51,390 |
| 2016 | $2,994 | $59,580 | $10,600 | $48,980 |
| 2015 | $3,370 | $52,007 | $10,600 | $41,407 |
| 2014 | $3,370 | $52,007 | $10,600 | $41,407 |
Property History
| Date | Event | Price | Change | Sq Ft Price |
|---|---|---|---|---|
| 09/05/2025 09/05/25 | For Sale | $489,900 | -- | $170 / Sq Ft |
Purchase History
| Date | Type | Sale Price | Title Company |
|---|---|---|---|
| Deed | -- | None Listed On Document | |
| Interfamily Deed Transfer | -- | American Abstract & Title Co | |
| Warranty Deed | $320,000 | American Abstract & Title Co | |
| Warranty Deed | $320,000 | -- |
Mortgage History
| Date | Status | Loan Amount | Loan Type |
|---|---|---|---|
| Previous Owner | $256,000 | Fannie Mae Freddie Mac |
Similar Homes in Little Rock, AR
Source: Cooperative Arkansas REALTORS® MLS
MLS Number: 25035865
APN: 53L-026-01-625-06
- 1 Marans Dr
- 8 Bayonne Ct
- 14 Aberdeen Dr
- 32 Valletta Cir
- 14 Longleaf Cove
- 16912 Cantrell Rd
- 4 Waterview Ct
- 11 Spring Valley Ln
- 12 Cobblestone Way
- 424 Valley Ranch Cir
- 12 Eds Ln
- Lot 69 Spring Valley Ln
- 426 Valley Ranch Cir
- 425 Valley Ranch Cir
- 15 Spring Valley Ln
- 429 Valley Ranch Cir
- 29 Berney Way Dr
- 1 Valley Creek View
- 0142 Valley Ranch Dr
- 10 Valley Crest Ct
- 5400 Chenonceau Blvd
- 1 Stonebridge Cir
- 1 Ayla Dr
- 16310 Lamarche Dr
- 18102 Rosemary Villas Pkwy
- 18100 Rosemary Villas Pkwy
- 16301 Taylor Loop Rd
- 22901 Chenal Valley Dr
- 6400 Divide Pkwy
- 5 Robyn Ln
- 24800 Chenal Pkwy
- 111 Chelle Ln
- 16401 Chenal Valley Dr
- 331 Chenal Woods Dr
- 601 Chenal Woods Dr
- 600 Chenal Woods Dr
- 9900 Pinnacle Valley Rd
- 209 Chalamont Ln
- 1501 Rahling Rd
- 701 Rahling Rd






