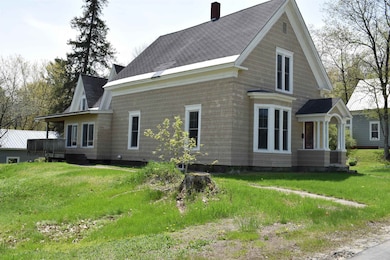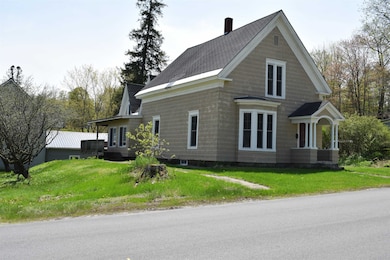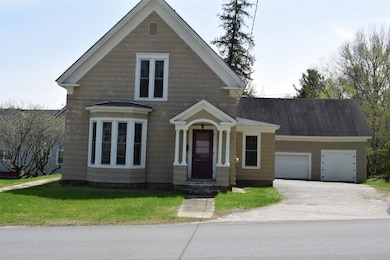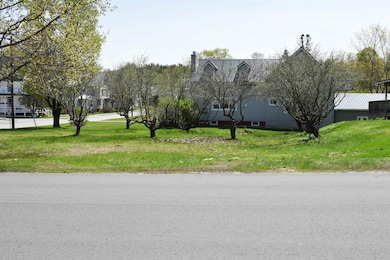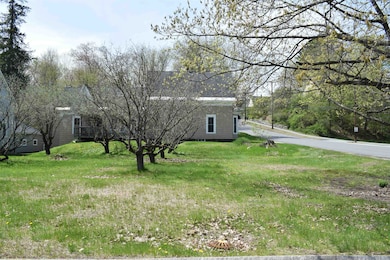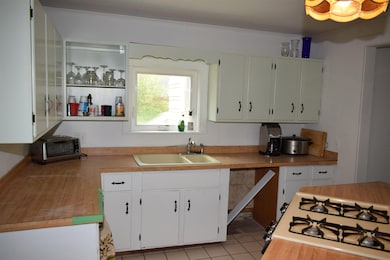44 Elm St Lancaster, NH 03584
Estimated payment $2,257/month
Total Views
13,736
3
Beds
2
Baths
2,582
Sq Ft
$136
Price per Sq Ft
Highlights
- Barn
- New Englander Architecture
- 3 Car Direct Access Garage
- Softwood Flooring
- Corner Lot
- Kitchen Island
About This Home
This 1880 Victorian home with 3 Bedrooms, Ceramic and Hardwood floors, kitchen with breakfast bar, 3 season porch and attached two story barn, large rooms, plenty of space for family gatherings, in town lot with plenty of apple trees and also a 3 car garage. Within walking distance of down town for your shopping and dinning needs.
Home Details
Home Type
- Single Family
Est. Annual Taxes
- $5,050
Year Built
- Built in 1880
Lot Details
- 0.44 Acre Lot
- Corner Lot
- Level Lot
- Property is zoned RES-RE
Parking
- 3 Car Direct Access Garage
- Driveway
- 1 to 5 Parking Spaces
Home Design
- New Englander Architecture
- Concrete Foundation
- Membrane Roofing
- Shingle Siding
Interior Spaces
- Property has 2 Levels
- Dining Room
- Basement
- Interior Basement Entry
- Kitchen Island
Flooring
- Softwood
- Ceramic Tile
- Vinyl
Bedrooms and Bathrooms
- 3 Bedrooms
- 2 Full Bathrooms
Schools
- Lancaster Elementary School
- Lancaster Elementary Middle School
- White Mountain Regional High School
Additional Features
- City Lot
- Barn
- Forced Air Heating System
Listing and Financial Details
- Tax Lot 51
- Assessor Parcel Number P10
Map
Create a Home Valuation Report for This Property
The Home Valuation Report is an in-depth analysis detailing your home's value as well as a comparison with similar homes in the area
Home Values in the Area
Average Home Value in this Area
Tax History
| Year | Tax Paid | Tax Assessment Tax Assessment Total Assessment is a certain percentage of the fair market value that is determined by local assessors to be the total taxable value of land and additions on the property. | Land | Improvement |
|---|---|---|---|---|
| 2024 | $5,050 | $263,300 | $29,600 | $233,700 |
| 2023 | $4,558 | $263,300 | $29,600 | $233,700 |
| 2022 | $4,219 | $173,700 | $17,900 | $155,800 |
| 2021 | $4,549 | $173,700 | $17,900 | $155,800 |
| 2020 | $4,297 | $173,700 | $17,900 | $155,800 |
| 2019 | $4,325 | $173,700 | $17,900 | $155,800 |
| 2018 | $4,544 | $173,700 | $17,900 | $155,800 |
| 2017 | $4,399 | $167,000 | $17,800 | $149,200 |
| 2016 | $4,277 | $167,000 | $17,800 | $149,200 |
| 2015 | $4,591 | $167,000 | $17,800 | $149,200 |
| 2014 | $3,908 | $167,000 | $17,800 | $149,200 |
| 2013 | $3,899 | $167,000 | $17,800 | $149,200 |
Source: Public Records
Property History
| Date | Event | Price | List to Sale | Price per Sq Ft |
|---|---|---|---|---|
| 09/23/2025 09/23/25 | Price Changed | $350,000 | -12.5% | $136 / Sq Ft |
| 05/20/2025 05/20/25 | For Sale | $399,900 | -- | $155 / Sq Ft |
Source: PrimeMLS
Purchase History
| Date | Type | Sale Price | Title Company |
|---|---|---|---|
| Warranty Deed | $180,000 | -- |
Source: Public Records
Mortgage History
| Date | Status | Loan Amount | Loan Type |
|---|---|---|---|
| Open | $162,000 | No Value Available |
Source: Public Records
Source: PrimeMLS
MLS Number: 5041953
APN: LNCS-000010P-000000-000051
Nearby Homes
- 000 Spring St
- 8 Williams St
- 68 Prospect St
- 39 Elm St
- 13 Water St
- 44 Prospect St
- 49 Middle St
- 105 Portland St
- Lot 26 Hartco Ave
- Lot 21 Hartco Ave
- Lot 11 Hartco Ave
- Lot 14 Hartco Ave
- Lot 9 Hartco Ave
- Lot 24 Hartco Ave
- Lot 23 Hartco Ave
- Lot 17 Hartco Ave
- Lot 20 Hartco Ave
- Lot 13 Hartco Ave
- Lot 15 Hartco Ave
- Lot 19 Hartco Ave
- 17 Elm St Unit 3
- 71 Water St
- 59 Summer St
- 59 Summer St
- 79 N Main St Unit A
- 162 Lancaster Rd Unit 162 B
- 162 Lancaster Rd
- 770 Dalton Rd
- 338 Longfellow Dr Unit 38
- 6 Hager Ln Unit C
- 53 Agassiz St Unit 4
- 15 Jackson St Unit 4
- 281 Main St Unit 2
- 41 Millers Run
- 588 6th Ave
- 216 Glen Ave
- 174 Blanchard St Unit 3
- 38 Glen Ave
- 154 Blanchard St Unit SecondFloor
- 90 Cushing St Unit 1

