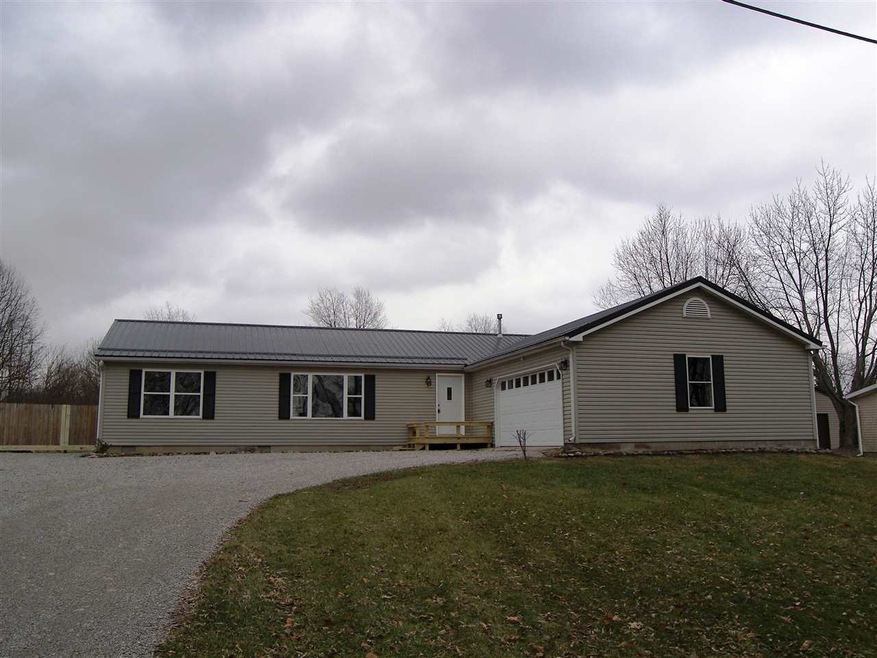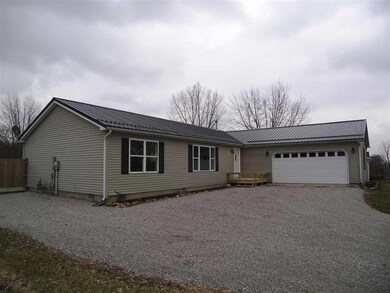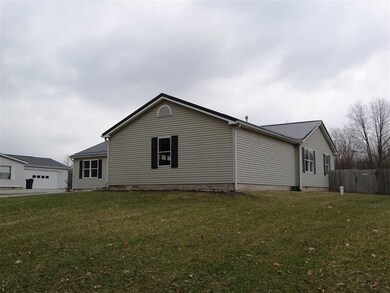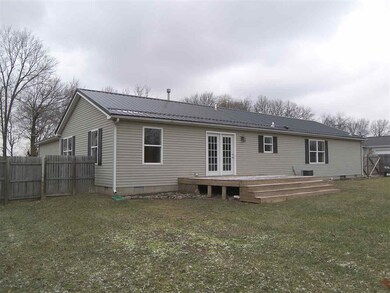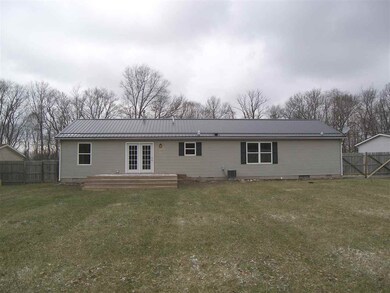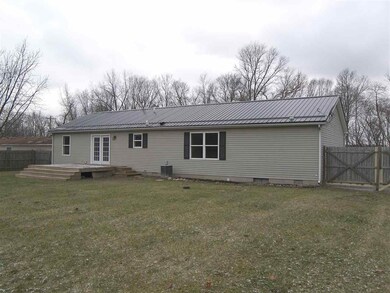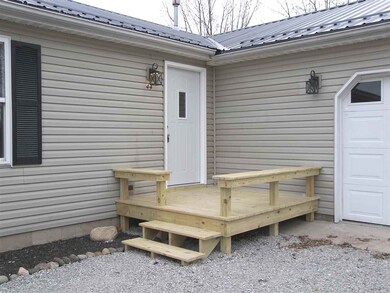
44 Ems T34 Ln Leesburg, IN 46538
Estimated Value: $250,823 - $303,000
Highlights
- Open Floorplan
- Ranch Style House
- Wood Flooring
- Warsaw Community High School Rated A-
- Backs to Open Ground
- Formal Dining Room
About This Home
As of April 2017Immediate possession available with this vinyl sided 3 BR 2 bath refreshed ranch on a half acre lot in Old Mill Place. New metal roof, new insulated windows, all new kitchen (cabinetry, countertops, ceramic tile backsplash, stainless appliances, under cabinet LED lights), new floor coverings (hardwood in main living area, carpet in BRs, ceramic tile in bathrooms), new light fixtures, fresh interior paint & more! Split bedroom floor plan, open living & family room, dining room with atrium door leading to the rear deck overlooking the privacy fenced rear yard with storage shed. Other amenities include: large entry foyer, master suite (with private bath and walk-in closet), solid 6 panel doors, GFA heat, central AC, 200 amp breaker box, finished 2 car garage plus ample off-street parking. Great location near popular lakes. NIPSCO gas, REMC electric. House is in move-in condition and will qualify for low/no down payment financing programs.
Home Details
Home Type
- Single Family
Est. Annual Taxes
- $320
Year Built
- Built in 1998
Lot Details
- 0.53 Acre Lot
- Lot Dimensions are 100x229
- Backs to Open Ground
- Rural Setting
- Partially Fenced Property
- Privacy Fence
- Wood Fence
- Level Lot
Parking
- 2 Car Attached Garage
- Garage Door Opener
- Gravel Driveway
Home Design
- Ranch Style House
- Metal Roof
- Vinyl Construction Material
Interior Spaces
- 1,664 Sq Ft Home
- Open Floorplan
- Ceiling Fan
- Insulated Windows
- Formal Dining Room
- Fire and Smoke Detector
Kitchen
- Breakfast Bar
- Oven or Range
Flooring
- Wood
- Carpet
- Ceramic Tile
Bedrooms and Bathrooms
- 3 Bedrooms
- Split Bedroom Floorplan
- Walk-In Closet
- 2 Full Bathrooms
- Bathtub With Separate Shower Stall
- Garden Bath
Laundry
- Laundry on main level
- Washer and Gas Dryer Hookup
Basement
- Block Basement Construction
- Crawl Space
Eco-Friendly Details
- Energy-Efficient Windows
Utilities
- Forced Air Heating and Cooling System
- Heating System Uses Gas
- Private Company Owned Well
- Well
- Septic System
Listing and Financial Details
- Assessor Parcel Number 430701300039000016
Ownership History
Purchase Details
Home Financials for this Owner
Home Financials are based on the most recent Mortgage that was taken out on this home.Purchase Details
Purchase Details
Home Financials for this Owner
Home Financials are based on the most recent Mortgage that was taken out on this home.Purchase Details
Home Financials for this Owner
Home Financials are based on the most recent Mortgage that was taken out on this home.Purchase Details
Similar Homes in Leesburg, IN
Home Values in the Area
Average Home Value in this Area
Purchase History
| Date | Buyer | Sale Price | Title Company |
|---|---|---|---|
| Truex Lisa M | $147,500 | Centurion Title | |
| Pcaker Worth A | $49,000 | Attorney | |
| Burke Cassandra N | -- | None Available | |
| Becker Ryan Daniel | -- | None Available | |
| Schmucker Rod E | -- | -- |
Mortgage History
| Date | Status | Borrower | Loan Amount |
|---|---|---|---|
| Open | Truex Lisa M | $147,500 | |
| Previous Owner | Burke Cassandra N | $67,000 | |
| Previous Owner | Presson Tood | $6,225 | |
| Previous Owner | Becker Ryan Daniel | $112,050 |
Property History
| Date | Event | Price | Change | Sq Ft Price |
|---|---|---|---|---|
| 04/14/2017 04/14/17 | Sold | $147,500 | 0.0% | $89 / Sq Ft |
| 02/28/2017 02/28/17 | Pending | -- | -- | -- |
| 02/01/2017 02/01/17 | For Sale | $147,500 | -- | $89 / Sq Ft |
Tax History Compared to Growth
Tax History
| Year | Tax Paid | Tax Assessment Tax Assessment Total Assessment is a certain percentage of the fair market value that is determined by local assessors to be the total taxable value of land and additions on the property. | Land | Improvement |
|---|---|---|---|---|
| 2024 | $1,085 | $196,600 | $25,800 | $170,800 |
| 2023 | $975 | $184,300 | $25,800 | $158,500 |
| 2022 | $969 | $172,000 | $25,800 | $146,200 |
| 2021 | $806 | $149,100 | $12,900 | $136,200 |
| 2020 | $796 | $145,400 | $12,900 | $132,500 |
| 2019 | $732 | $140,400 | $12,900 | $127,500 |
| 2018 | $691 | $135,300 | $12,900 | $122,400 |
| 2017 | $508 | $114,900 | $12,900 | $102,000 |
| 2016 | $320 | $89,900 | $12,900 | $77,000 |
| 2014 | $266 | $85,900 | $12,900 | $73,000 |
| 2013 | $266 | $84,100 | $12,900 | $71,200 |
Agents Affiliated with this Home
-
David Blackwell

Seller's Agent in 2017
David Blackwell
Blackwell Real Estate
(574) 453-8143
152 Total Sales
-
Jeff Owens

Buyer's Agent in 2017
Jeff Owens
Patton Hall Real Estate
(574) 527-1387
77 Total Sales
Map
Source: Indiana Regional MLS
MLS Number: 201704154
APN: 43-07-01-300-039.000-016
- 2701 E 700 N
- 3705 E Forest Glen Ave
- 3865 E Forest Glen Ave
- 387 Ems T26 Ln
- 426 Ems T26 Ln
- 7266 N 200 E
- 4109 E Woodland Ct
- 4077 E Oldfield Dr
- 4294 E Defreese Rd
- 3218 E Armstrong Rd
- 14 Ems T41 Ln
- TBD Potawatami Ln
- 45 Ems D18c Ln
- 6028 N 2nd St
- 38 Ems D17 Ln
- 3 Ems T20 Ln
- 44 Ems D21c Ln
- 0 Ems D16a1 Ln
- 0 Ems D16a Ln
- 37 Ems D22a Ln
- 44 Ems T34 Ln
- 38 Ems T34 Ln
- 26 Ems T34 Ln
- 26 S 26 Ems T 34 Ln
- 36 Ems T34a Ln
- 4 Ems T30b Ln
- 3 Ems T38 Ln
- 3 Ems T34 Ln
- 40 Ems T34a Ln
- 3487 E 750 N
- 23 Ems T34b Ln
- TBA Ems T 34 Ln
- 0 Ems T34c Ln Unit Lake Tippecanoe Pier
- 19 Ems T34c Ln
- 38 Ems T34c Ln
- 33 Ems T34c Ln
- 58 Ems T34c Ln
- 3262 E 750 N
- 3440 E 750 N
- 3657 E 750 N
