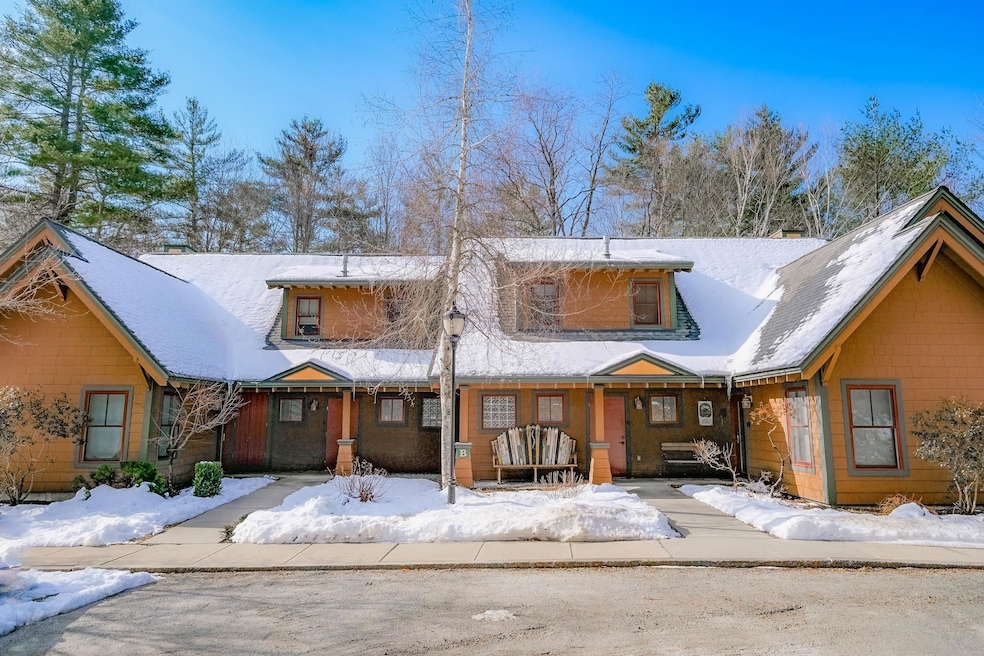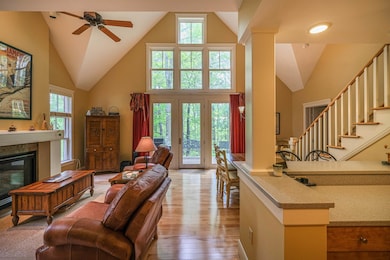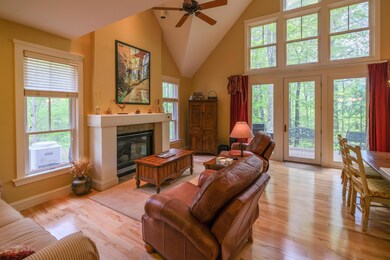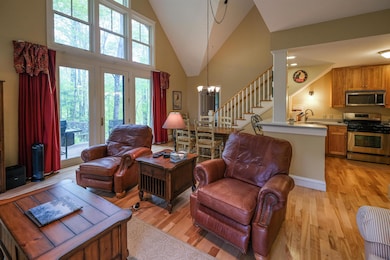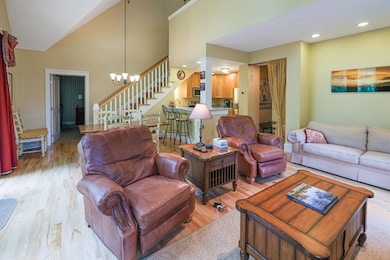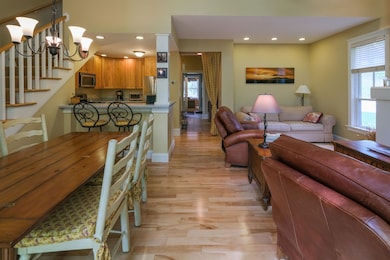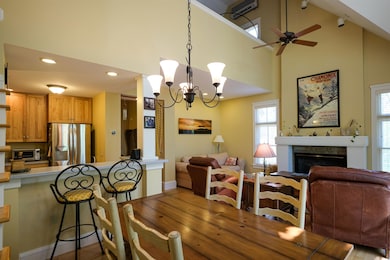44 Freeman Rd Unit B2 Cavendish, VT 05153
Estimated payment $4,082/month
Highlights
- Ski Accessible
- Fitness Center
- Resort Property
- Cavendish Town Elementary School Rated A-
- In Ground Pool
- Primary Bedroom Suite
About This Home
The Castle Hill Resort & Spa is an award winning destination located just minutes from Okemo Mountain Resort. This ground floor 3br +loft & den features 3.5 baths. This townhouse condo has floor to ceiling windows that provide natural light throughout. The open living room, dining room, and kitchen offer an inviting atmosphere for gatherings. The ground floor patio offers outdoor seating and has wooded private views. These sought after ground floor units give flexibility to owners as you can stay on one side while renting out the other with the lockout capabilities. The furnance and hot water tank have recently been updated. The Castle Resort & Spa is beautiful and enjoyed year-round. From skiing in the winter, to the lakes in the summer, golf in the spring, or hiking in the fall, this area has so much to enjoy. You can explore the area with endless adventures or stay at the resort enjoying all the amenities on site. Conveniently located inside The Castle Resort is a fine dining, French influenced American cuisine restaurant. Relax at the Aveda spa with a massage, use the fitness center, or take a Pilates class all on site at the resort. A year-round heated, salt water pool and tennis courts are more amenities you'll enjoy! After a day on the slopes at Okemo Mountain, relaxing by the fireplace or indulging in all the Castle Resort has to offer, truly make it a perfect getaway! Visit the Okemo real estate community today. Taxes are based on current town assessment.
Listing Agent
William Raveis Real Estate Vermont Properties Brokerage Phone: 802-228-8877 License #082.0007163 Listed on: 05/21/2025

Property Details
Home Type
- Condominium
Est. Annual Taxes
- $9,734
Year Built
- Built in 2006
Lot Details
- Landscaped
- Wooded Lot
Home Design
- Adirondack Style Architecture
- Concrete Foundation
- Wood Frame Construction
- Architectural Shingle Roof
- Masonry
Interior Spaces
- 2,203 Sq Ft Home
- Property has 2 Levels
- Furnished
- Cathedral Ceiling
- Ceiling Fan
- Gas Fireplace
- Natural Light
- Drapes & Rods
- Blinds
- Open Floorplan
- Dining Room
- Den
- Loft
Kitchen
- Gas Range
- Microwave
- Dishwasher
Flooring
- Wood
- Carpet
- Ceramic Tile
Bedrooms and Bathrooms
- 3 Bedrooms
- Primary Bedroom Suite
- En-Suite Bathroom
- Walk-In Closet
- Soaking Tub
Laundry
- Laundry on main level
- Dryer
- Washer
Home Security
Parking
- Shared Driveway
- Dirt Driveway
- Unpaved Parking
- On-Site Parking
- Off-Street Parking
- Parking Permit Required
- Unassigned Parking
Outdoor Features
- In Ground Pool
- Patio
Location
- Property is near schools and shops
Schools
- Cavendish Town Elementary School
- Green Mountain Uhsd #35 Middle School
- Green Mountain Uhsd #35 High School
Utilities
- Zoned Heating and Cooling
- Baseboard Heating
- Hot Water Heating System
- Heating System Uses Propane
- 200+ Amp Service
- Propane Water Heater
- Phone Available
- Cable TV Available
Community Details
Overview
- Resort Property
- The Castle Condos
- Maintained Community
Amenities
- Common Area
- Door to Door Trash Pickup
Recreation
- Tennis Courts
- Recreation Facilities
- Fitness Center
- Community Spa
- Snowmobile Trail
- Ski Accessible
- Snow Removal
Security
- Fire and Smoke Detector
Map
Home Values in the Area
Average Home Value in this Area
Property History
| Date | Event | Price | List to Sale | Price per Sq Ft |
|---|---|---|---|---|
| 05/21/2025 05/21/25 | For Sale | $635,000 | -- | $288 / Sq Ft |
Source: PrimeMLS
MLS Number: 5042239
- 98 Spaulding Rd Unit H-4
- 74 Spaulding Rd Unit I-4
- 198 Depot St
- 55 Trickle Brook Dr
- 818 Main St
- 263 High Ridge Rd
- 2940 Route 103 Unit 158
- 842 Main St
- 137 Quarry Rd
- 1589 Main St
- 130 Pleasant St
- 652 Tierney Rd
- 2335 Main St
- Lot #4 Meadow Rd
- 50 Bates Rd
- 9 Stryhas Trailer Ct
- 32 Route 103 S Unit C5
- 320 Pennell Rd
- 0 Cedar Dr
- 145 Okemo Trailside Extension Unit 23C, upper
- 145 Main St Unit 216
- 35 Stevens Rd
- 20 Northfield Dr
- 16 Pearl St
- 36 Moses Pond Rd
- 30 Main St
- 45 Common St
- 120 Main St
- 3241 Shunpike Rd
- 1070 Hells Peak Rd
- 923 Landgrove Rd
- 6 Webster Ave
- 77 Union St
- 27 Maple St
- 194 Main St
- 21 Vermont 121 Unit 1,2,4,5,6
- 40 Goyette Ave
- 190 Main St
- 2460 US Route 5 N
- 2460 US Route 5 N
Ask me questions while you tour the home.
