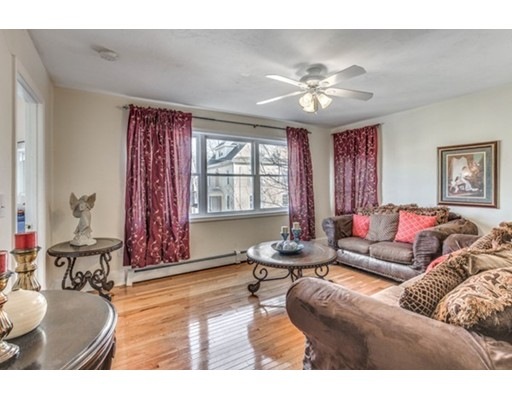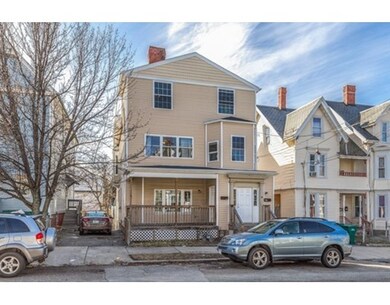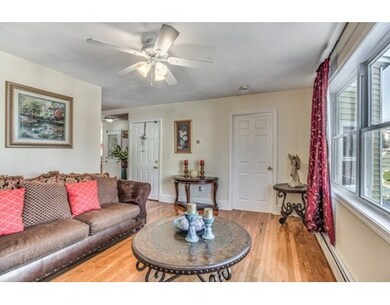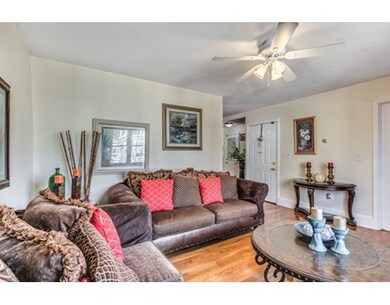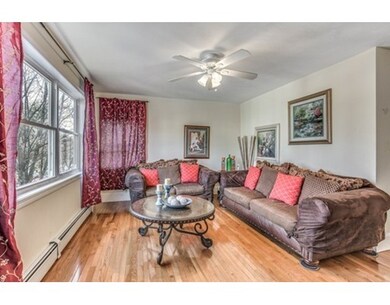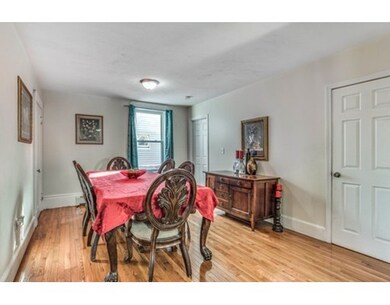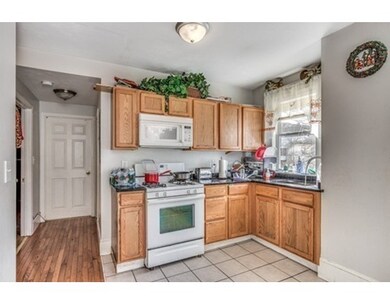
44 Hamilton Ave Lynn, MA 01902
Highlands NeighborhoodAbout This Home
As of July 2017Finally, the 2 Family you've been looking for. Welcome to 44 Hamilton Ave, a charming two and half family featuring 8 bedrooms and 3 baths. This spacious home features gleaming hardwood floors and wide windows allowing natural light to flow beautifully throughout the home. The basement offers washer & dryer hookups, tankless water heaters, separated utilities for each unit and substantial storage space. The exterior of the home features maintenance free- vinyl siding, windows and roof that were installed in 2012 for your peace of mind. This gem is located close to the heart of Lynn's Cultural District and Lynn's downtown area featuring 5-star restaurants, bakeries, and cultural events. Also, it is within walking distance of Lynn, Nahant and Swampscott beaches with several convenient public transportation options including the commuter rail, water shuttle, and MBTA. Come visit the Open House this weekend on Saturday 12- 2 pm!
Last Buyer's Agent
Bridges Valdez
United Brokers License #449520702
Property Details
Home Type
Multi-Family
Est. Annual Taxes
$8,578
Year Built
1880
Lot Details
0
Listing Details
- Lot Description: Level
- Property Type: Multi-family
- Other Agent: 1.00
- Sub-Agency Relationship Offered: Yes
- Lead Paint: Unknown
- Year Built Description: Renovated Since
- Special Features: None
- Property Sub Type: MultiFamily
- Year Built: 1880
Interior Features
- Has Basement: Yes
- Fireplaces: 1
- Number of Rooms: 14
- Amenities: Public Transportation, Shopping, Park, Public School
- Energy: Insulated Windows
- Flooring: Tile, Wall to Wall Carpet, Hardwood
- Basement: Unfinished Basement
- Full Bathrooms: 3
- Total Levels: 3
- Main Lo: AN0244
- Main So: BB9067
- Estimated Sq Ft: 2933.00
Exterior Features
- Construction: Frame
- Exterior: Vinyl
- Exterior Features: Porch
- Foundation: Fieldstone, Brick
Garage/Parking
- Parking: On Street Permit
- Parking Spaces: 4
Utilities
- Hot Water: Natural Gas
- Utility Connections: for Gas Range, for Gas Dryer, Washer Hookup
- Sewer: City/Town Sewer
- Water: City/Town Water
Condo/Co-op/Association
- Total Units: 2
Lot Info
- Assessor Parcel Number: M:070 B:655 L:014
- Zoning: R2
- Acre: 0.04
- Lot Size: 1800.00
Multi Family
- Heat Units: 2
- Common Room: Mudroom
- Total Bedrooms: 8
- Total Fireplaces: 1
- Total Floors: 3
- Total Full Baths: 3
- Total Levels: 3
- Total Rms: 14
- Multi Family Type: 2 Family
Ownership History
Purchase Details
Home Financials for this Owner
Home Financials are based on the most recent Mortgage that was taken out on this home.Purchase Details
Home Financials for this Owner
Home Financials are based on the most recent Mortgage that was taken out on this home.Purchase Details
Purchase Details
Purchase Details
Purchase Details
Similar Home in Lynn, MA
Home Values in the Area
Average Home Value in this Area
Purchase History
| Date | Type | Sale Price | Title Company |
|---|---|---|---|
| Not Resolvable | $460,000 | -- | |
| Not Resolvable | $270,000 | -- | |
| Deed | $40,000 | -- | |
| Deed | $40,000 | -- | |
| Deed | $75,000 | -- | |
| Deed | $75,000 | -- | |
| Foreclosure Deed | $206,692 | -- | |
| Foreclosure Deed | $206,692 | -- | |
| Deed | $185,000 | -- | |
| Deed | $185,000 | -- |
Mortgage History
| Date | Status | Loan Amount | Loan Type |
|---|---|---|---|
| Open | $39,704 | FHA | |
| Open | $442,775 | FHA | |
| Closed | $442,775 | FHA | |
| Previous Owner | $265,109 | New Conventional |
Property History
| Date | Event | Price | Change | Sq Ft Price |
|---|---|---|---|---|
| 07/07/2017 07/07/17 | Sold | $460,000 | +2.2% | $157 / Sq Ft |
| 04/12/2017 04/12/17 | Pending | -- | -- | -- |
| 04/04/2017 04/04/17 | For Sale | $449,900 | +66.6% | $153 / Sq Ft |
| 08/10/2012 08/10/12 | Sold | $270,000 | 0.0% | $92 / Sq Ft |
| 07/11/2012 07/11/12 | Pending | -- | -- | -- |
| 06/06/2012 06/06/12 | For Sale | $269,900 | -- | $92 / Sq Ft |
Tax History Compared to Growth
Tax History
| Year | Tax Paid | Tax Assessment Tax Assessment Total Assessment is a certain percentage of the fair market value that is determined by local assessors to be the total taxable value of land and additions on the property. | Land | Improvement |
|---|---|---|---|---|
| 2025 | $8,578 | $827,962 | $178,900 | $649,062 |
| 2024 | $8,147 | $773,700 | $172,500 | $601,200 |
| 2023 | $7,750 | $695,100 | $135,900 | $559,200 |
| 2022 | $7,971 | $641,300 | $122,800 | $518,500 |
| 2021 | $7,441 | $571,100 | $108,900 | $462,200 |
| 2020 | $6,889 | $514,100 | $102,600 | $411,500 |
| 2019 | $6,369 | $445,400 | $86,700 | $358,700 |
| 2018 | $5,889 | $388,700 | $85,900 | $302,800 |
| 2017 | $5,593 | $358,500 | $75,500 | $283,000 |
| 2016 | $4,967 | $307,000 | $56,800 | $250,200 |
| 2015 | $4,628 | $276,300 | $54,100 | $222,200 |
Agents Affiliated with this Home
-
Pamela Bardhi

Seller's Agent in 2017
Pamela Bardhi
eXp Realty
(617) 259-7732
22 Total Sales
-
B
Buyer's Agent in 2017
Bridges Valdez
United Brokers
-
D
Seller's Agent in 2012
Doug Ring
Doug Ring RE
-
Jose Aguilar
J
Buyer's Agent in 2012
Jose Aguilar
United Brokers
(617) 256-3005
1 in this area
38 Total Sales
Map
Source: MLS Property Information Network (MLS PIN)
MLS Number: 72140508
APN: LYNN-000070-000655-000014
- 105 Lawton Ave
- 58 Beacon Hill Ct
- 41 Valley Ave
- 42 Valley Ave
- 57 Johnson St
- 450 Western Ave
- 69 Hawthorne St
- 589 Essex St Unit 303
- 589 Essex St Unit 405
- 17-19 Bickerton St
- 200 Locust St Unit 606
- 35 Linden Terrace
- 196 Locust St Unit 2-508
- 10 Pleasant St Unit 112
- 7 Prince St
- 69 N Common St
- 50 S Common St Unit 311
- 50 S Common St Unit 104
- 337 Maple St
- 19 High St
