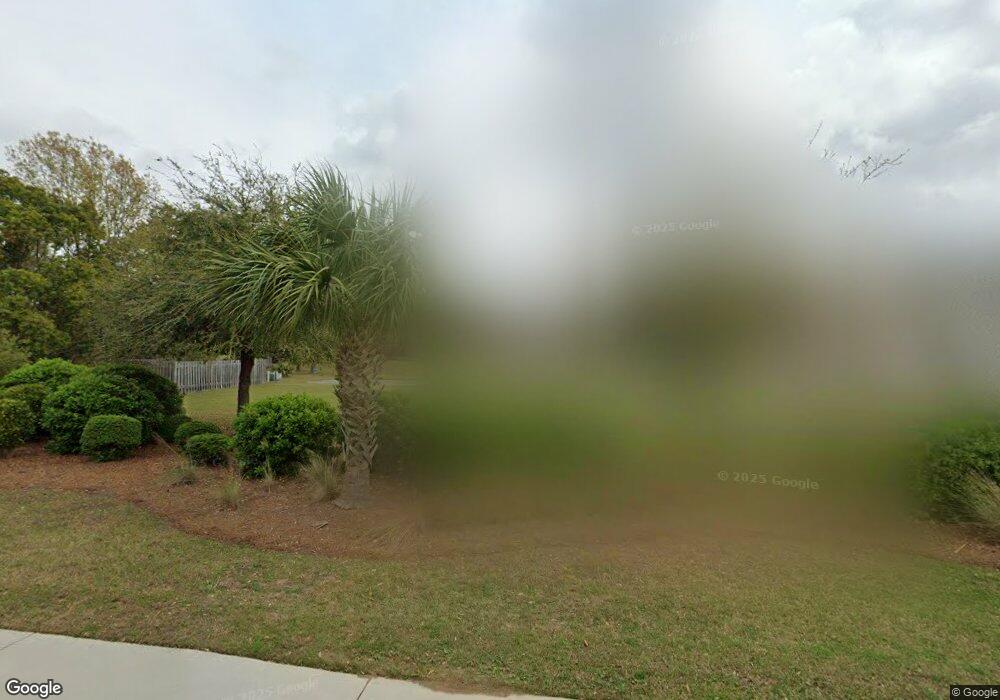44 Hidden Pointe Dr Savannah, GA 31419
Windsor Forest NeighborhoodEstimated Value: $337,703 - $398,000
4
Beds
3
Baths
1,684
Sq Ft
$216/Sq Ft
Est. Value
About This Home
This home is located at 44 Hidden Pointe Dr, Savannah, GA 31419 and is currently estimated at $363,676, approximately $215 per square foot. 44 Hidden Pointe Dr is a home located in Chatham County with nearby schools including Windsor Forest High School, Windsor Forest Elementary School, and Savannah Country Day School.
Ownership History
Date
Name
Owned For
Owner Type
Purchase Details
Closed on
May 6, 2024
Sold by
Village Park Homes Llc
Bought by
Kypreos Anastasia M
Current Estimated Value
Purchase Details
Closed on
May 20, 2021
Sold by
Beacon New Homes Llc
Bought by
Village Park Homes Llc
Purchase Details
Closed on
Sep 10, 2019
Sold by
Rrf Hidden Pointe Llc
Bought by
Beacon New Homes Llc
Purchase Details
Closed on
Dec 29, 2011
Bought by
Rrf Hidden Pointellc
Purchase Details
Closed on
Feb 13, 2009
Sold by
First National Bank
Bought by
James John W and James Louise R
Purchase Details
Closed on
Jan 13, 2005
Sold by
Not Provided
Bought by
Hidden Pointe Townhomes Llc
Create a Home Valuation Report for This Property
The Home Valuation Report is an in-depth analysis detailing your home's value as well as a comparison with similar homes in the area
Home Values in the Area
Average Home Value in this Area
Purchase History
| Date | Buyer | Sale Price | Title Company |
|---|---|---|---|
| Kypreos Anastasia M | $337,000 | -- | |
| Dream Finders Homes Llc | -- | -- | |
| Village Park Homes Llc | $640,000 | -- | |
| Beacon New Homes Llc | $550,000 | -- | |
| Rrf Hidden Pointellc | $700,000 | -- | |
| Rrf Hidden Pointe Llc | -- | -- | |
| Rrf Hidden Pointellc | $700,000 | -- | |
| James John W | $350,050 | -- | |
| Hidden Pointe Townhomes Llc | -- | -- |
Source: Public Records
Tax History Compared to Growth
Tax History
| Year | Tax Paid | Tax Assessment Tax Assessment Total Assessment is a certain percentage of the fair market value that is determined by local assessors to be the total taxable value of land and additions on the property. | Land | Improvement |
|---|---|---|---|---|
| 2025 | $1,743 | $134,200 | $36,000 | $98,200 |
| 2024 | $1,743 | $36,000 | $36,000 | $0 |
| 2023 | $504 | $13,760 | $13,760 | $0 |
| 2022 | $85 | $7,000 | $7,000 | $0 |
| 2021 | $302 | $7,000 | $7,000 | $0 |
| 2020 | $221 | $7,000 | $7,000 | $0 |
| 2019 | $311 | $7,000 | $7,000 | $0 |
| 2018 | $280 | $7,000 | $7,000 | $0 |
| 2017 | $280 | $7,040 | $7,040 | $0 |
| 2016 | $205 | $7,040 | $7,040 | $0 |
| 2015 | $294 | $7,040 | $7,040 | $0 |
| 2014 | $704 | $13,760 | $0 | $0 |
Source: Public Records
Map
Nearby Homes
- 40 Hidden Pointe Dr
- 112 Hidden Way
- 114 Hidden Way
- 116 Hidden Way
- 118 Hidden Way
- 39 Hidden Pointe Dr
- Gwinnett Plan at Hidden Pointe
- Fulton Plan at Hidden Pointe
- 0 Abercorn Extension Unit 10567371
- 0 Abercorn Extension Unit 10544001
- 0 Abercorn Extension Unit SA332794
- 0 Abercorn Extension Unit SA334684
- 0 Abercorn Extension Unit 10543997
- 12502 Apache Ave Unit 38
- 12502 Apache Ave Unit 18
- 49 Hidden Lake Ct
- 12300 Apache Ave Unit 312
- 12300 Apache Ave Unit 1406
- 12300 Apache Ave Unit 1106
- 12300 Apache Ave Unit 1122
- 34 Hidden Pointe Dr
- 43 Hidden Pointe Dr
- 113 Annoula Way Dr
- 103 Dr
- 45 Hidden Pointe Dr
- 41 Hidden Pointe Dr
- 42 Hidden Pointe Dr
- 37 Hidden Pointe Dr
- 35 Hidden Pointe Dr
- 36 Hidden Pointe Dr
- 49 Hidden Pointe Dr
- 33 Hidden Pointe Dr
- 102 Hidden Way
- 106 Hidden Way
- 100 Hidden Way Unit 35
- 31 Hidden Pointe Dr
- 38 Hidden Pointe Dr
- 32 Hidden Pointe Dr
- 29 Hidden Pointe Dr
- 27 Hidden Pointe Dr
