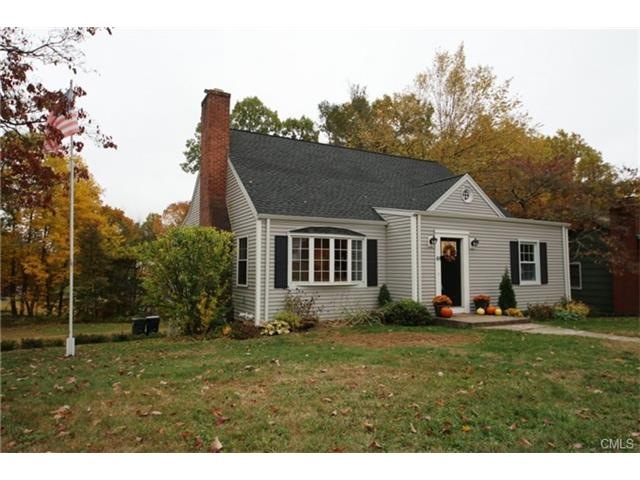
44 Highgate Rd Trumbull, CT 06611
Highlights
- Cape Cod Architecture
- Deck
- Corner Lot
- Frenchtown Elementary School Rated A-
- 1 Fireplace
- No HOA
About This Home
As of September 2021Everything is NEW! Completely renovated Cape w/4 Bedrooms+2 New Full Baths on quiet, corner lot. Beautifully updated w/vintage detail of Built-Ins+Arched Doorways+Key Updates of today. Open floor plan w/natural flow throughout. Large, open LR w/Brick Fireplace with New High Energy Efficiency Wood Burning Insert+New Recessed Lighting. Key Updates: New Roof,New Vinyl Siding,New Deck,New Gas Furnace+Water Heater.New Kitchen offers New Cabinets, New Corian Counters,Custom Built Ins, New Appliances+New Tile Flr.New Sun Room is bright w/own heat zone. New Full Bath on 1st Floor.Entire Second Floor is newly built w/2 New Bedrooms w/Hardwood Flrs+1 New Full Bath.Walk-out full, unfin basement.New Deck overlooks large back yard. Everything is NEW!
Last Agent to Sell the Property
William Pitt Sotheby's Int'l License #RES.0764485

Last Buyer's Agent
Valerie Szondy
RE/MAX Heritage License #RES.0753317

Home Details
Home Type
- Single Family
Est. Annual Taxes
- $8,203
Year Built
- Built in 1949
Lot Details
- 0.42 Acre Lot
- Corner Lot
- Level Lot
Home Design
- Cape Cod Architecture
- Block Foundation
- Asphalt Shingled Roof
- Block Exterior
- Vinyl Siding
Interior Spaces
- 1 Fireplace
- Home Security System
- Dryer
Kitchen
- Oven or Range
- Microwave
- Dishwasher
Bedrooms and Bathrooms
- 4 Bedrooms
- 2 Full Bathrooms
Unfinished Basement
- Walk-Out Basement
- Basement Fills Entire Space Under The House
- Interior Basement Entry
- Garage Access
- Laundry in Basement
Parking
- 2 Car Attached Garage
- Parking Deck
Outdoor Features
- Deck
- Exterior Lighting
- Rain Gutters
Schools
- Frenchtown Elementary School
- Hillcrest Middle School
- Trumbull High School
Utilities
- Zoned Heating
- Hot Water Heating System
- Heating System Uses Natural Gas
- Tankless Water Heater
- Hot Water Circulator
Community Details
- No Home Owners Association
Ownership History
Purchase Details
Home Financials for this Owner
Home Financials are based on the most recent Mortgage that was taken out on this home.Purchase Details
Home Financials for this Owner
Home Financials are based on the most recent Mortgage that was taken out on this home.Purchase Details
Home Financials for this Owner
Home Financials are based on the most recent Mortgage that was taken out on this home.Purchase Details
Home Financials for this Owner
Home Financials are based on the most recent Mortgage that was taken out on this home.Map
Similar Homes in the area
Home Values in the Area
Average Home Value in this Area
Purchase History
| Date | Type | Sale Price | Title Company |
|---|---|---|---|
| Warranty Deed | $585,000 | None Available | |
| Warranty Deed | $478,500 | None Available | |
| Warranty Deed | $430,000 | -- | |
| Warranty Deed | $310,000 | -- |
Mortgage History
| Date | Status | Loan Amount | Loan Type |
|---|---|---|---|
| Open | $468,000 | Purchase Money Mortgage | |
| Previous Owner | $382,800 | New Conventional | |
| Previous Owner | $408,500 | Purchase Money Mortgage | |
| Previous Owner | $248,000 | No Value Available |
Property History
| Date | Event | Price | Change | Sq Ft Price |
|---|---|---|---|---|
| 09/10/2021 09/10/21 | Sold | $585,000 | +6.6% | $256 / Sq Ft |
| 07/25/2021 07/25/21 | Pending | -- | -- | -- |
| 07/23/2021 07/23/21 | For Sale | $549,000 | +14.7% | $240 / Sq Ft |
| 10/30/2020 10/30/20 | Sold | $478,500 | -2.3% | $209 / Sq Ft |
| 09/13/2020 09/13/20 | For Sale | $489,900 | +13.9% | $214 / Sq Ft |
| 03/25/2016 03/25/16 | Sold | $430,000 | -4.2% | $112 / Sq Ft |
| 02/24/2016 02/24/16 | Pending | -- | -- | -- |
| 11/02/2015 11/02/15 | For Sale | $449,000 | -- | $117 / Sq Ft |
Tax History
| Year | Tax Paid | Tax Assessment Tax Assessment Total Assessment is a certain percentage of the fair market value that is determined by local assessors to be the total taxable value of land and additions on the property. | Land | Improvement |
|---|---|---|---|---|
| 2024 | $11,297 | $316,400 | $149,310 | $167,090 |
| 2023 | $11,117 | $316,400 | $149,310 | $167,090 |
| 2022 | $10,938 | $316,400 | $149,310 | $167,090 |
| 2021 | $9,675 | $266,070 | $124,460 | $141,610 |
| 2020 | $9,489 | $266,070 | $124,460 | $141,610 |
| 2018 | $9,277 | $266,070 | $124,460 | $141,610 |
| 2017 | $9,105 | $266,070 | $124,460 | $141,610 |
| 2016 | $8,871 | $266,070 | $124,460 | $141,610 |
| 2015 | $8,203 | $245,100 | $124,500 | $120,600 |
| 2014 | $8,029 | $245,100 | $124,500 | $120,600 |
Source: SmartMLS
MLS Number: 99125016
APN: TRUM-000010F-000000-000066
- 244 Edison Rd
- 115 Deerfield Dr
- 20 Williams Rd
- 109 Ochsner Place
- 101 Killian Ave
- 10 Gibson Ave
- 2200 Old Town Rd
- 48 Bailey St
- 44 Botsford Place
- 124 Killian Ave
- 91 Lounsbury Rd
- 75 Linda Dr
- 5017 Main St
- 83 Guilford Dr
- 3 Paulina Place
- 8 Randolph Place
- 32 Chatfield Dr
- 31 Old Barn Rd
- 79 Sunnycrest Rd
- 117 Middlebrooks Ave
