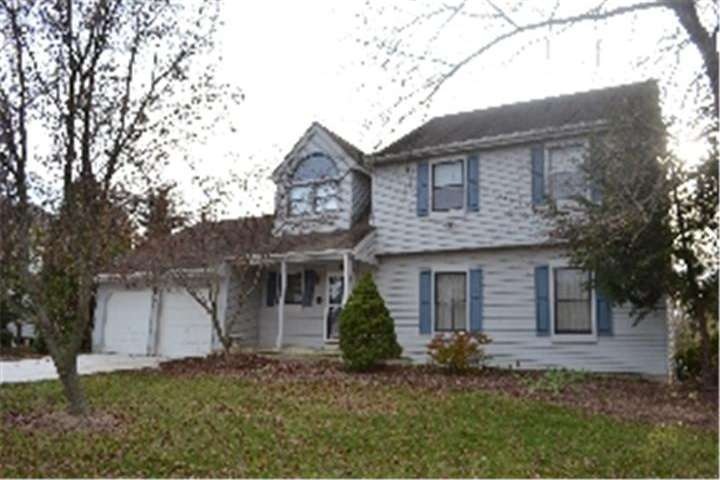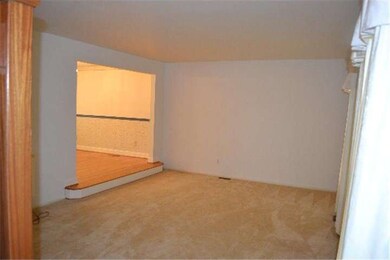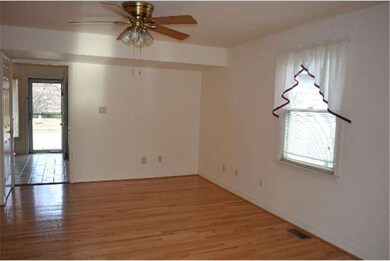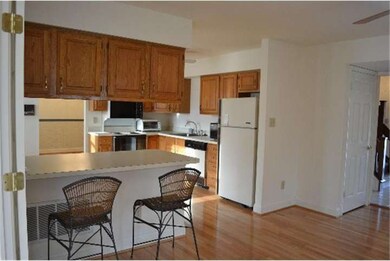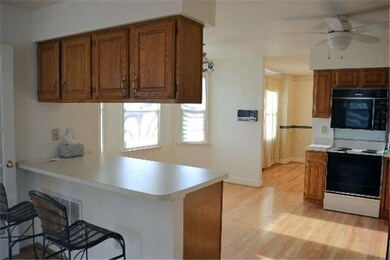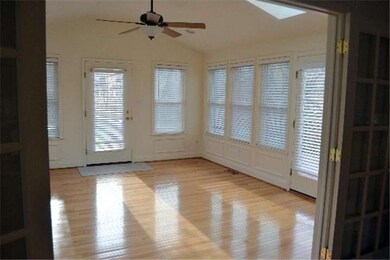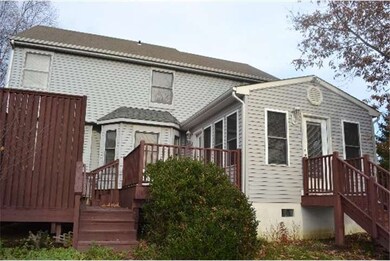
44 Horseshoe Dr Mount Laurel, NJ 08054
Outlying Mount Laurel Township NeighborhoodEstimated Value: $602,655 - $701,000
Highlights
- Colonial Architecture
- Deck
- Wood Flooring
- Lenape High School Rated A-
- Cathedral Ceiling
- Attic
About This Home
As of April 2012Located in Chamonix Development in Mount Laurel. This 4 Bedroom, 2.1 Bath with Hardwood Floors throughout most of the First Floor. Kitchen has Oak Cabinets with Neutral Countertops, French Doors to the additional Sunroom leave this First Floor Bright and Sunny. Four nice size Bedrooms with Two baths complete the Second Floor. The Basement is Finished and the Yard is Fenced with a large Deck. Sprinkler System in "As Is" condition. Great Location for easy access to Highways, Shopping and Great Schools. This home just needs some cosmetics....
Last Agent to Sell the Property
Weichert Realtors - Moorestown License #233422 Listed on: 11/21/2011

Home Details
Home Type
- Single Family
Est. Annual Taxes
- $8,875
Year Built
- Built in 1987
Lot Details
- 0.46 Acre Lot
- Lot Dimensions are 120x166
- Level Lot
- Back, Front, and Side Yard
- Property is in good condition
Parking
- 2 Car Attached Garage
- Garage Door Opener
- Driveway
- On-Street Parking
Home Design
- Colonial Architecture
- Brick Foundation
- Pitched Roof
- Shingle Roof
- Aluminum Siding
Interior Spaces
- 2,096 Sq Ft Home
- Property has 2 Levels
- Cathedral Ceiling
- Ceiling Fan
- Bay Window
- Family Room
- Living Room
- Dining Room
- Finished Basement
- Basement Fills Entire Space Under The House
- Laundry on main level
- Attic
Kitchen
- Eat-In Kitchen
- Self-Cleaning Oven
- Dishwasher
- Disposal
Flooring
- Wood
- Wall to Wall Carpet
- Tile or Brick
Bedrooms and Bathrooms
- 4 Bedrooms
- En-Suite Primary Bedroom
- En-Suite Bathroom
- Walk-in Shower
Outdoor Features
- Deck
- Exterior Lighting
- Porch
Schools
- Thomas E. Harrington Middle School
Utilities
- Forced Air Heating and Cooling System
- Heating System Uses Gas
- Natural Gas Water Heater
- Cable TV Available
Community Details
- No Home Owners Association
Listing and Financial Details
- Tax Lot 00017
- Assessor Parcel Number 24-01007 04-00017
Ownership History
Purchase Details
Home Financials for this Owner
Home Financials are based on the most recent Mortgage that was taken out on this home.Similar Homes in Mount Laurel, NJ
Home Values in the Area
Average Home Value in this Area
Purchase History
| Date | Buyer | Sale Price | Title Company |
|---|---|---|---|
| Wheeler Alan T | $307,500 | Integrity Title Agency Inc |
Mortgage History
| Date | Status | Borrower | Loan Amount |
|---|---|---|---|
| Open | Wheeler Alan T | $100,000 | |
| Open | Wheeler Alan T | $276,750 | |
| Previous Owner | Kohler Geneva M | $46,355 |
Property History
| Date | Event | Price | Change | Sq Ft Price |
|---|---|---|---|---|
| 04/27/2012 04/27/12 | Sold | $307,500 | -5.4% | $147 / Sq Ft |
| 01/23/2012 01/23/12 | Pending | -- | -- | -- |
| 12/10/2011 12/10/11 | Price Changed | $324,900 | -5.8% | $155 / Sq Ft |
| 11/21/2011 11/21/11 | For Sale | $345,000 | -- | $165 / Sq Ft |
Tax History Compared to Growth
Tax History
| Year | Tax Paid | Tax Assessment Tax Assessment Total Assessment is a certain percentage of the fair market value that is determined by local assessors to be the total taxable value of land and additions on the property. | Land | Improvement |
|---|---|---|---|---|
| 2024 | $10,050 | $330,800 | $132,000 | $198,800 |
| 2023 | $10,050 | $330,800 | $132,000 | $198,800 |
| 2022 | $10,017 | $330,800 | $132,000 | $198,800 |
| 2021 | $9,793 | $330,800 | $132,000 | $198,800 |
| 2020 | $9,636 | $330,800 | $132,000 | $198,800 |
| 2019 | $9,537 | $330,800 | $132,000 | $198,800 |
| 2018 | $9,464 | $330,800 | $132,000 | $198,800 |
| 2017 | $9,219 | $330,800 | $132,000 | $198,800 |
| 2016 | $9,080 | $330,800 | $132,000 | $198,800 |
| 2015 | $8,975 | $330,800 | $132,000 | $198,800 |
| 2014 | $8,885 | $330,800 | $132,000 | $198,800 |
Agents Affiliated with this Home
-
Michelle Carite

Seller's Agent in 2012
Michelle Carite
Weichert Corporate
(609) 923-2735
37 in this area
245 Total Sales
-
Raymond Moorhouse

Buyer's Agent in 2012
Raymond Moorhouse
Keller Williams Realty - Cherry Hill
(856) 296-0363
6 in this area
262 Total Sales
Map
Source: Bright MLS
MLS Number: 1004583416
APN: 24-01007-04-00017
- 21 Horseshoe Dr
- 27 Horseshoe Dr
- 15 Horseshoe Dr
- 7 Marina Ct
- 110 Bastian Dr
- 9 Adner Dr
- 722 Cornwallis Dr
- 48 Eddystone Way
- 11 Sienna Way
- 75 Eddystone Way
- 1591 Hainspt-Mt Laurel
- 1591 B- LOT Hainesport Mount Laurel Rd
- 16 Madison Ct
- 701 Decatur Dr
- 18 Falmouth Dr
- 743 Cornwallis Dr
- 927 Larkspur Place S
- 731 Liberty Rd
- 5 Keswick Ct
- 84 Peppergrass Dr S
- 44 Horseshoe Dr
- 46 Horseshoe Dr
- 40 Horseshoe Dr
- 26 Horseshoe Dr
- 24 Horseshoe Dr
- 43 Horseshoe Dr
- 45 Horseshoe Dr
- 32 Horseshoe Dr
- 48 Horseshoe Dr
- 22 Horseshoe Dr
- 39 Horseshoe Dr
- 41 Horseshoe Dr
- 47 Horseshoe Dr
- 50 Horseshoe Dr
- 20 Horseshoe Dr
- 37 Horseshoe Dr
- 25 Horseshoe Dr
- 49 Horseshoe Dr
- 35 Horseshoe Dr
- 29 Horseshoe Dr
