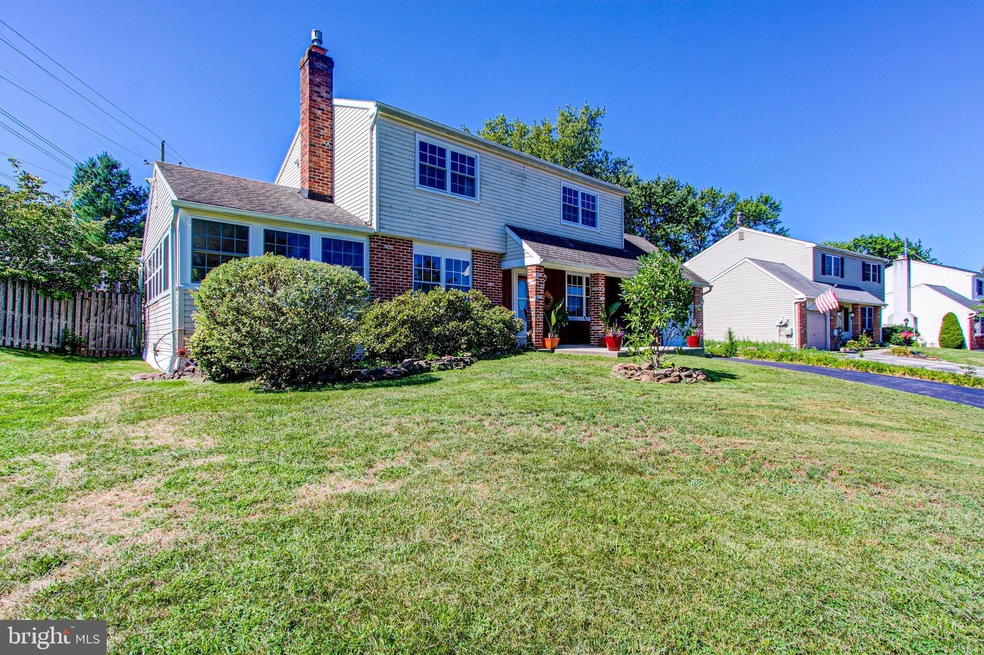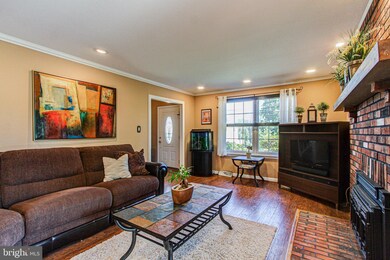
44 Iroquois Dr Royersford, PA 19468
Upper Providence Township NeighborhoodHighlights
- In Ground Pool
- Colonial Architecture
- No HOA
- Upper Providence Elementary School Rated A
- Deck
- Formal Dining Room
About This Home
As of September 2022Location! Location! Location! Welcome to this absolutely gorgeous home in the highly desirable Mingo Development in Upper Providence Township. Move in ready! And still plenty of time to engage the amazing in-ground swimming pool and backyard oasis! As soon as you walk into this home, you will notice the beautiful hardwood laminate flooring throughout. The first floor has great flow, entering the large living room you will notice the expansive brick fireplace (propane) that then leads you into the stunning sunroom that has wall to wall windows. A perfect place to enjoy your morning cup of coffee or tea and gaze out at your backyard oasis. The kitchen, dining room combo, makes entertaining easy and is equipped with beautiful oak cabinetry, Corian countertops and ceramic tile backsplash. Off the kitchen there is a powder room and laundry room with custom built ins and plenty of storage. Upstairs you will find 3 generous sized bedrooms. The expansive primary bedroom has a ceiling fan and a walk in closet. The primary bathroom is updated with a tile surround shower stall, vanity and lighting. The 2nd and 3rd bedrooms have ample closet space! There is also plenty of storage in the basement area. Can easily be finished off for additional living space! The house has a 1 car garage and a storage shed in the backyard to keep your lawn/pool equipment. Don't miss the opportunity to own this perfect home! Conveniently located to major roadways, shopping and entertainment. Schedule your showing today!
Last Buyer's Agent
Callie Kimmel
Redfin Corporation License #RS336318

Home Details
Home Type
- Single Family
Est. Annual Taxes
- $4,781
Year Built
- Built in 1975
Lot Details
- 0.29 Acre Lot
- Lot Dimensions are 164.00 x 0.00
- Back, Front, and Side Yard
- Property is zoned R2
Parking
- 1 Car Attached Garage
- Front Facing Garage
- Driveway
Home Design
- Colonial Architecture
- Block Foundation
- Vinyl Siding
Interior Spaces
- 1,838 Sq Ft Home
- Property has 2 Levels
- Ceiling Fan
- Gas Fireplace
- Living Room
- Formal Dining Room
- Basement Fills Entire Space Under The House
- Eat-In Kitchen
Bedrooms and Bathrooms
- 3 Bedrooms
- En-Suite Primary Bedroom
- <<tubWithShowerToken>>
- Walk-in Shower
Laundry
- Laundry Room
- Laundry on main level
Outdoor Features
- In Ground Pool
- Deck
Utilities
- Central Air
- Heating System Uses Oil
- Heat Pump System
- Electric Water Heater
Community Details
- No Home Owners Association
- Mingo Subdivision
Listing and Financial Details
- Tax Lot 13
- Assessor Parcel Number 61-00-02668-349
Ownership History
Purchase Details
Home Financials for this Owner
Home Financials are based on the most recent Mortgage that was taken out on this home.Purchase Details
Home Financials for this Owner
Home Financials are based on the most recent Mortgage that was taken out on this home.Purchase Details
Purchase Details
Purchase Details
Similar Homes in Royersford, PA
Home Values in the Area
Average Home Value in this Area
Purchase History
| Date | Type | Sale Price | Title Company |
|---|---|---|---|
| Special Warranty Deed | $425,000 | -- | |
| Deed | $315,000 | None Available | |
| Deed | $155,000 | -- | |
| Sheriffs Deed | $2,031 | -- | |
| Deed | $119,000 | -- |
Mortgage History
| Date | Status | Loan Amount | Loan Type |
|---|---|---|---|
| Open | $100,000 | Credit Line Revolving | |
| Open | $297,500 | New Conventional | |
| Previous Owner | $299,250 | New Conventional | |
| Previous Owner | $224,867 | FHA | |
| Previous Owner | $60,000 | No Value Available | |
| Previous Owner | $0 | No Value Available | |
| Previous Owner | $174,072 | No Value Available |
Property History
| Date | Event | Price | Change | Sq Ft Price |
|---|---|---|---|---|
| 09/30/2022 09/30/22 | Sold | $425,000 | +2.4% | $231 / Sq Ft |
| 08/22/2022 08/22/22 | Pending | -- | -- | -- |
| 08/20/2022 08/20/22 | For Sale | $415,000 | +31.7% | $226 / Sq Ft |
| 06/22/2018 06/22/18 | Sold | $315,000 | 0.0% | $203 / Sq Ft |
| 04/23/2018 04/23/18 | Pending | -- | -- | -- |
| 04/18/2018 04/18/18 | For Sale | $315,000 | -- | $203 / Sq Ft |
Tax History Compared to Growth
Tax History
| Year | Tax Paid | Tax Assessment Tax Assessment Total Assessment is a certain percentage of the fair market value that is determined by local assessors to be the total taxable value of land and additions on the property. | Land | Improvement |
|---|---|---|---|---|
| 2024 | $5,185 | $134,510 | $44,720 | $89,790 |
| 2023 | $4,949 | $134,510 | $44,720 | $89,790 |
| 2022 | $4,782 | $134,510 | $44,720 | $89,790 |
| 2021 | $4,494 | $134,510 | $44,720 | $89,790 |
| 2020 | $4,375 | $134,510 | $44,720 | $89,790 |
| 2019 | $4,911 | $134,510 | $44,720 | $89,790 |
| 2018 | $3,412 | $134,510 | $44,720 | $89,790 |
| 2017 | $4,209 | $134,510 | $44,720 | $89,790 |
| 2016 | $4,156 | $134,510 | $44,720 | $89,790 |
| 2015 | $3,887 | $134,510 | $44,720 | $89,790 |
| 2014 | $3,887 | $134,510 | $44,720 | $89,790 |
Agents Affiliated with this Home
-
Nancy Marchese

Seller's Agent in 2022
Nancy Marchese
Keller Williams Realty Group
(267) 549-8602
14 in this area
141 Total Sales
-
Bobbi Kulp

Seller Co-Listing Agent in 2022
Bobbi Kulp
Keller Williams Realty Group
(484) 926-1640
1 in this area
26 Total Sales
-
C
Buyer's Agent in 2022
Callie Kimmel
Redfin Corporation
-
M
Seller's Agent in 2018
Michael Howell
Realty One Group Supreme
-
R
Seller Co-Listing Agent in 2018
Robert Hepler
Keller Williams Realty Group
-
Pamela Butera

Buyer's Agent in 2018
Pamela Butera
OFC Realty
(215) 205-8130
5 in this area
270 Total Sales
Map
Source: Bright MLS
MLS Number: PAMC2048326
APN: 61-00-02668-349
- 10 Shawnee Ln
- 457 Fruit Farm Rd
- 3 Lenape Cir
- 801 Lizzie Ln
- 13 Buckwalter Cir
- 957 Katie Cir
- 171 Providence Forge Rd
- 102 Orchard Ct
- 149 Buckwalter Rd
- 128 Providence Forge Rd
- 38 Marshwood Dr Unit 15
- 414 Emmett Ct
- 301 Rittenhouse Rd
- 406 Emmett Ct
- 122 Roboda Blvd
- 118 Roboda Blvd
- 506 Harper Ct
- 402 Emmett Ct
- 316 Grayson Ct
- 318 Grayson Ct






