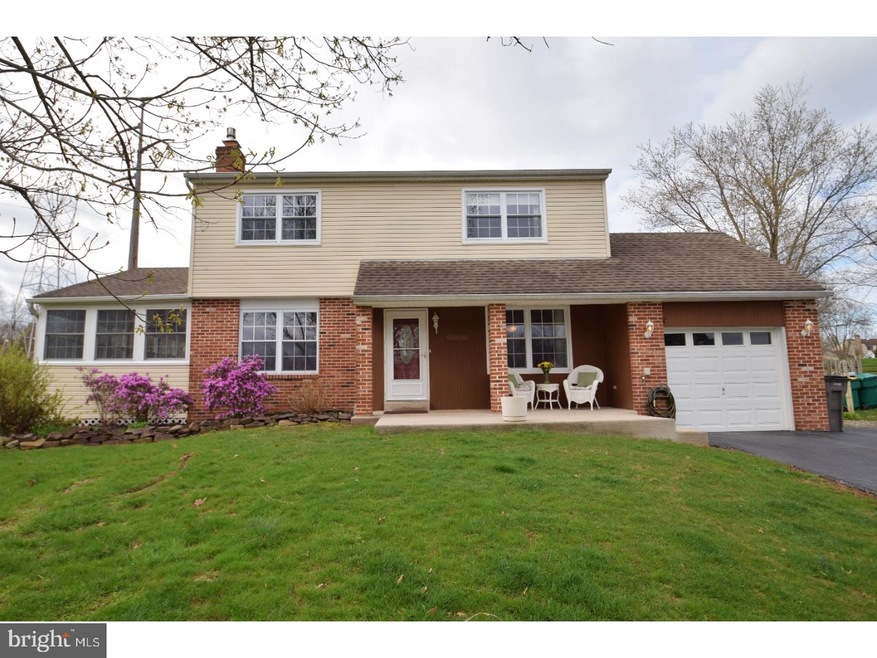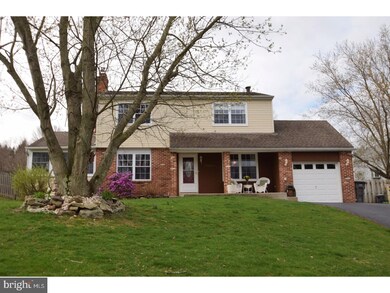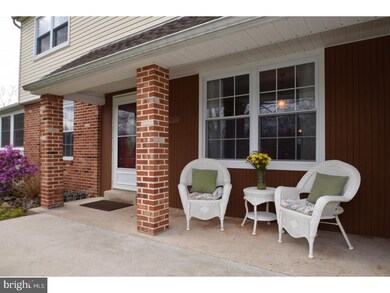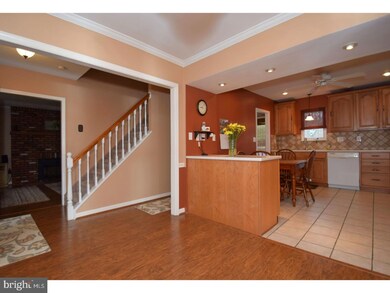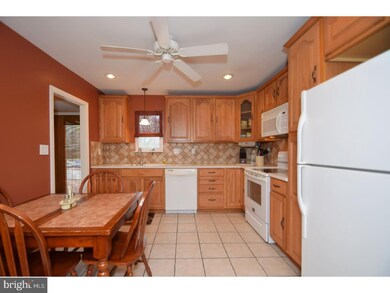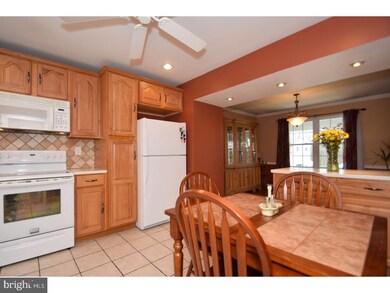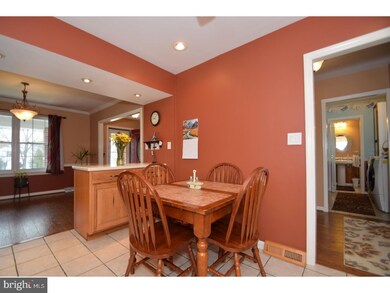
44 Iroquois Dr Royersford, PA 19468
Upper Providence Township NeighborhoodHighlights
- In Ground Pool
- Colonial Architecture
- 1 Fireplace
- Upper Providence Elementary School Rated A
- Deck
- No HOA
About This Home
As of September 2022Welcome to this gorgeous home in the highly desirable Mingo Development in Upper Providence Township. All you need to do here is unpack!!! Updated spacious eat in kitchen, tile flooring and back splash, newer appliances, recessed lighting on dimmer switches and an island peninsula with additional counter space. First floor laundry room with custom built in cabinets adjacent to the powder room that has recently been redone. On the side of the house there is a spacious 3 season sun room that is newly carpeted, freshly painted and has new windows to overlook the scenic grounds and pool area. Dining room features hardwood flooring, crown molding and chair rail accents. Oversized Living Room with a gas fireplace. The Master bedroom has a ceiling fan and a walk in closet. The Master bathroom has been recently updated with a new tile surround shower stall, vanity and lighting. The 2nd and 3rd bedrooms are generously sized with ample closet space! There is also plenty of storage in the basement area. The house has a 1 car garage and a storage shed in the backyard to keep your lawn equipment. Picture yourself chilling and grilling this summer on the patio overlooking your own in-ground pool.
Last Agent to Sell the Property
Michael Howell
Realty One Group Supreme Listed on: 04/18/2018
Co-Listed By
Robert Hepler
Keller Williams Realty Group License #TREND:60057965
Home Details
Home Type
- Single Family
Est. Annual Taxes
- $4,209
Year Built
- Built in 1975
Lot Details
- 0.29 Acre Lot
- Back, Front, and Side Yard
- Property is in good condition
- Property is zoned R2
Parking
- 1 Car Attached Garage
- 3 Open Parking Spaces
- Driveway
Home Design
- Colonial Architecture
- Vinyl Siding
Interior Spaces
- 1,550 Sq Ft Home
- Property has 2 Levels
- 1 Fireplace
- Living Room
- Dining Room
- Basement Fills Entire Space Under The House
- Eat-In Kitchen
- Laundry on main level
Bedrooms and Bathrooms
- 3 Bedrooms
- En-Suite Primary Bedroom
- En-Suite Bathroom
- 2.5 Bathrooms
Outdoor Features
- In Ground Pool
- Deck
Schools
- Spring-Ford Middle School 8Th Grade Center
- Spring-Ford Senior High School
Utilities
- Central Air
- Heating System Uses Oil
- Electric Water Heater
Community Details
- No Home Owners Association
- Mingo Subdivision
Listing and Financial Details
- Tax Lot 013
- Assessor Parcel Number 61-00-02668-349
Ownership History
Purchase Details
Home Financials for this Owner
Home Financials are based on the most recent Mortgage that was taken out on this home.Purchase Details
Home Financials for this Owner
Home Financials are based on the most recent Mortgage that was taken out on this home.Purchase Details
Purchase Details
Purchase Details
Similar Homes in Royersford, PA
Home Values in the Area
Average Home Value in this Area
Purchase History
| Date | Type | Sale Price | Title Company |
|---|---|---|---|
| Special Warranty Deed | $425,000 | -- | |
| Deed | $315,000 | None Available | |
| Deed | $155,000 | -- | |
| Sheriffs Deed | $2,031 | -- | |
| Deed | $119,000 | -- |
Mortgage History
| Date | Status | Loan Amount | Loan Type |
|---|---|---|---|
| Open | $100,000 | Credit Line Revolving | |
| Open | $297,500 | New Conventional | |
| Previous Owner | $299,250 | New Conventional | |
| Previous Owner | $224,867 | FHA | |
| Previous Owner | $60,000 | No Value Available | |
| Previous Owner | $0 | No Value Available | |
| Previous Owner | $174,072 | No Value Available |
Property History
| Date | Event | Price | Change | Sq Ft Price |
|---|---|---|---|---|
| 09/30/2022 09/30/22 | Sold | $425,000 | +2.4% | $231 / Sq Ft |
| 08/22/2022 08/22/22 | Pending | -- | -- | -- |
| 08/20/2022 08/20/22 | For Sale | $415,000 | +31.7% | $226 / Sq Ft |
| 06/22/2018 06/22/18 | Sold | $315,000 | 0.0% | $203 / Sq Ft |
| 04/23/2018 04/23/18 | Pending | -- | -- | -- |
| 04/18/2018 04/18/18 | For Sale | $315,000 | -- | $203 / Sq Ft |
Tax History Compared to Growth
Tax History
| Year | Tax Paid | Tax Assessment Tax Assessment Total Assessment is a certain percentage of the fair market value that is determined by local assessors to be the total taxable value of land and additions on the property. | Land | Improvement |
|---|---|---|---|---|
| 2024 | $5,185 | $134,510 | $44,720 | $89,790 |
| 2023 | $4,949 | $134,510 | $44,720 | $89,790 |
| 2022 | $4,782 | $134,510 | $44,720 | $89,790 |
| 2021 | $4,494 | $134,510 | $44,720 | $89,790 |
| 2020 | $4,375 | $134,510 | $44,720 | $89,790 |
| 2019 | $4,911 | $134,510 | $44,720 | $89,790 |
| 2018 | $3,412 | $134,510 | $44,720 | $89,790 |
| 2017 | $4,209 | $134,510 | $44,720 | $89,790 |
| 2016 | $4,156 | $134,510 | $44,720 | $89,790 |
| 2015 | $3,887 | $134,510 | $44,720 | $89,790 |
| 2014 | $3,887 | $134,510 | $44,720 | $89,790 |
Agents Affiliated with this Home
-
Nancy Marchese

Seller's Agent in 2022
Nancy Marchese
Keller Williams Realty Group
(267) 549-8602
14 in this area
141 Total Sales
-
Bobbi Kulp

Seller Co-Listing Agent in 2022
Bobbi Kulp
Keller Williams Realty Group
(484) 926-1640
1 in this area
26 Total Sales
-
C
Buyer's Agent in 2022
Callie Kimmel
Redfin Corporation
-
M
Seller's Agent in 2018
Michael Howell
Realty One Group Supreme
-
R
Seller Co-Listing Agent in 2018
Robert Hepler
Keller Williams Realty Group
-
Pamela Butera

Buyer's Agent in 2018
Pamela Butera
OFC Realty
(215) 205-8130
5 in this area
270 Total Sales
Map
Source: Bright MLS
MLS Number: 1000411996
APN: 61-00-02668-349
- 10 Shawnee Ln
- 457 Fruit Farm Rd
- 3 Lenape Cir
- 801 Lizzie Ln
- 13 Buckwalter Cir
- 957 Katie Cir
- 171 Providence Forge Rd
- 102 Orchard Ct
- 149 Buckwalter Rd
- 128 Providence Forge Rd
- 38 Marshwood Dr Unit 15
- 414 Emmett Ct
- 301 Rittenhouse Rd
- 406 Emmett Ct
- 122 Roboda Blvd
- 118 Roboda Blvd
- 506 Harper Ct
- 402 Emmett Ct
- 316 Grayson Ct
- 318 Grayson Ct
