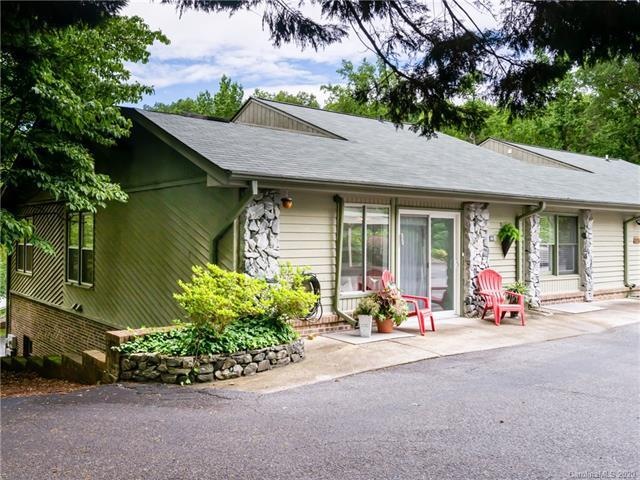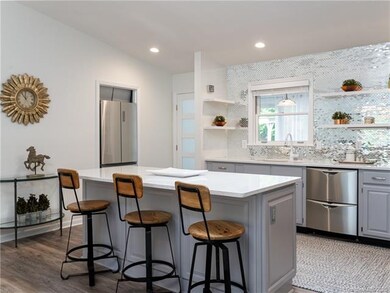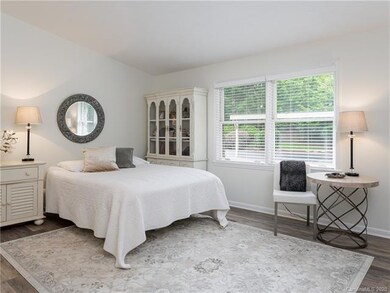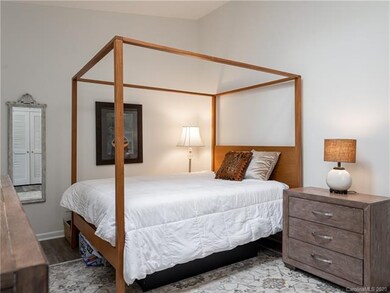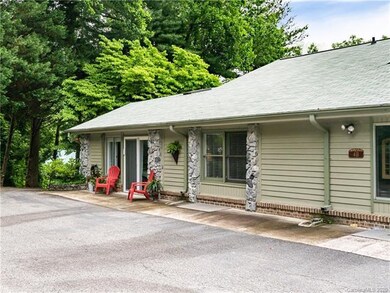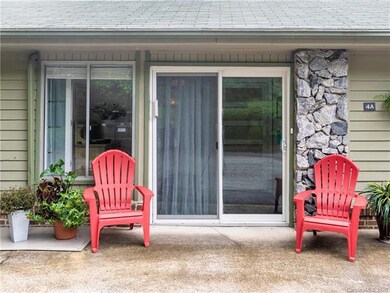
Highlights
- Open Floorplan
- Traditional Architecture
- Skylights
- Private Lot
- End Unit
- Walk-In Closet
About This Home
As of May 2022Completely remodeled one level Tryon condominium. Open floor plan, vaulted ceilings, and skylights. New roof, windows, flooring, and kitchen with tons of light. Pull-down attic has ample storage. Enclosed patio at entry. Walk-in pantry. Abundant large closets in both bedrooms. The office has an adjoining walk-in closet. Private, quiet and one mile to downtown Tryon. This condominium has one adjoining wall to neighbor. One assigned carport parking with extra 3 spots for guest parking. This condominium can be purchased partially furnished. Move-in ready.
Last Agent to Sell the Property
Ivester Jackson Blackstream License #198662 Listed on: 06/19/2020
Property Details
Home Type
- Condominium
Year Built
- Built in 1983
Lot Details
- End Unit
HOA Fees
- $220 Monthly HOA Fees
Home Design
- Traditional Architecture
Interior Spaces
- Open Floorplan
- Skylights
- Insulated Windows
- Vinyl Plank Flooring
- Pull Down Stairs to Attic
Kitchen
- Breakfast Bar
- Kitchen Island
Bedrooms and Bathrooms
- Walk-In Closet
- 2 Full Bathrooms
- Garden Bath
Listing and Financial Details
- Assessor Parcel Number T9-A10-A04
Ownership History
Purchase Details
Purchase Details
Home Financials for this Owner
Home Financials are based on the most recent Mortgage that was taken out on this home.Purchase Details
Similar Home in Tryon, NC
Home Values in the Area
Average Home Value in this Area
Purchase History
| Date | Type | Sale Price | Title Company |
|---|---|---|---|
| Warranty Deed | $339,500 | None Listed On Document | |
| Warranty Deed | $560 | Hovendon John C | |
| Warranty Deed | -- | None Available |
Mortgage History
| Date | Status | Loan Amount | Loan Type |
|---|---|---|---|
| Previous Owner | $25,000 | Unknown |
Property History
| Date | Event | Price | Change | Sq Ft Price |
|---|---|---|---|---|
| 05/31/2022 05/31/22 | Sold | $280,000 | -1.8% | $181 / Sq Ft |
| 04/13/2022 04/13/22 | For Sale | $285,000 | +37.7% | $184 / Sq Ft |
| 07/16/2020 07/16/20 | Sold | $207,000 | -5.5% | $143 / Sq Ft |
| 07/10/2020 07/10/20 | Pending | -- | -- | -- |
| 07/06/2020 07/06/20 | For Sale | $219,000 | 0.0% | $152 / Sq Ft |
| 06/26/2020 06/26/20 | Pending | -- | -- | -- |
| 06/19/2020 06/19/20 | For Sale | $219,000 | +130.5% | $152 / Sq Ft |
| 05/22/2017 05/22/17 | Sold | $95,000 | -26.9% | $66 / Sq Ft |
| 03/21/2017 03/21/17 | Pending | -- | -- | -- |
| 06/15/2016 06/15/16 | For Sale | $129,900 | -- | $90 / Sq Ft |
Tax History Compared to Growth
Tax History
| Year | Tax Paid | Tax Assessment Tax Assessment Total Assessment is a certain percentage of the fair market value that is determined by local assessors to be the total taxable value of land and additions on the property. | Land | Improvement |
|---|---|---|---|---|
| 2024 | $1,162 | $199,456 | $0 | $199,456 |
| 2023 | $1,142 | $199,456 | $0 | $199,456 |
| 2022 | $990 | $174,524 | $0 | $174,524 |
| 2021 | $1,000 | $174,524 | $0 | $174,524 |
| 2020 | $631 | $100,321 | $0 | $100,321 |
| 2019 | $631 | $0 | $0 | $0 |
| 2014 | -- | $0 | $0 | $0 |
Agents Affiliated with this Home
-
Lane Robbat
L
Seller's Agent in 2022
Lane Robbat
Ivester Jackson Blackstream
6 in this area
35 Total Sales
-
Lynette Sharp

Seller Co-Listing Agent in 2022
Lynette Sharp
Ivester Jackson Blackstream
(828) 589-9622
3 in this area
36 Total Sales
-
Jeff Byrd

Buyer's Agent in 2022
Jeff Byrd
Walker Wallace and Emerson Realty
(828) 817-0012
44 in this area
88 Total Sales
Map
Source: Canopy MLS (Canopy Realtor® Association)
MLS Number: CAR3631777
APN: T9-A10-A04
- 44 Jervey Rd Unit 3A
- 330 Carolina Dr
- 00 Caledonia Rd
- 143 Caledonia Rd
- 2694 W Lakeshore Dr
- 185 Greenstoke Loop
- 95 Whitney Ave
- 114 Broadway Ave
- 143 Broadway Ave
- 354 E Lakeshore Dr
- 77 Chestnut St Unit Oak Hall 301
- 77 Chestnut St
- 44 Bickford Ave
- 18 Lennox Rd
- 45 Pine Crest Ln
- 524 Caledonia Loop
- 1476 New Market Rd
- 1200 E Lakeshore Dr
- 720 New Market Rd
- 1700 W Lakeshore Dr
