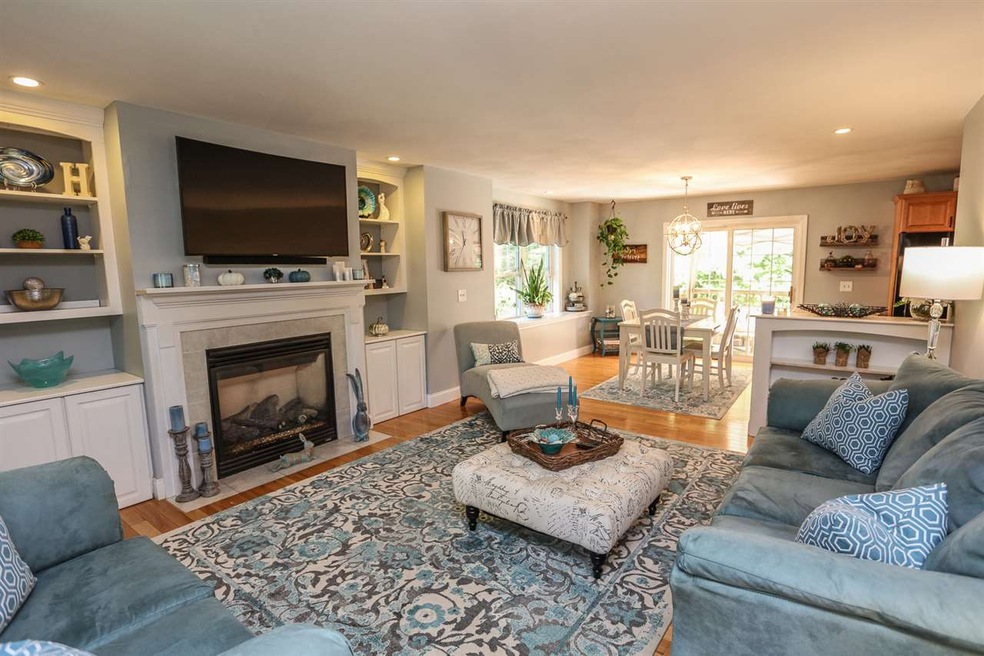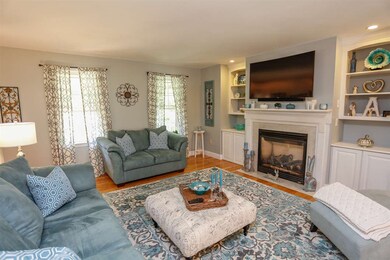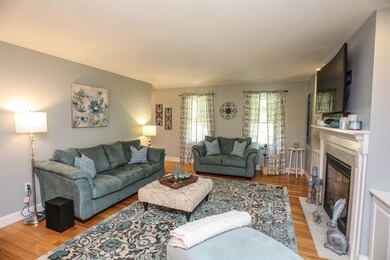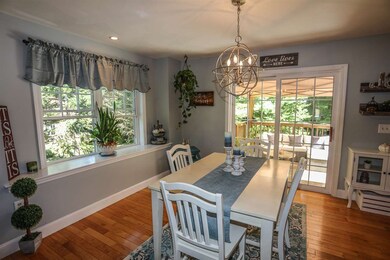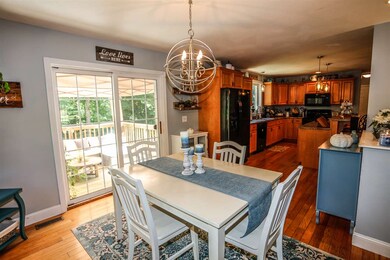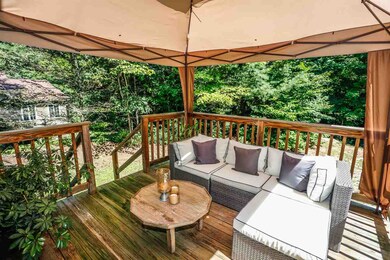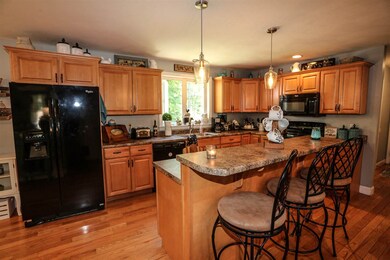
Estimated Value: $502,637 - $837,000
Highlights
- Colonial Architecture
- Wooded Lot
- Attic
- Deck
- Wood Flooring
- Covered patio or porch
About This Home
As of April 2019Like out of the pages of Home & Garden this 4 bedrm, 2.5 Bath Colonial is magazine worthy for sure! The 1 acre lot is on a beautiful and prestigious cul-de-sac, where pride of ownership is exuded throughout the neighborhood. Enjoy your coffee of tea any time of day on the large farmers porch, or soak up the sun and the privacy out back on the deck after a long day. There's plenty of off street parking, and the 2 car garage offers both storage and protection from the elements. As you get welcomed into the home the first thing you notice are the gleaming wood floors that expand throughout the entire first floor. The living room is large yet offers a cozy feel as members gather around the fireplace. Living area is open to the kitchen & dining area. The kitchen is dreamy with updated appliances, lighting, a large island, beautiful countertops & cabinetry. Formal dining room is stunning with gorgeous lighting fixtures, trey ceiling, and shadowboxing details. The upstairs features a large master with ensuite bath and walk in closet. 3 other bedrms and a full bath. Full size walk up attic that has yet to be finished & offers exceptional potential for expansion of living space! Additionally the basement has daylight and walkout to the yard, so you could consider that option too. Updates: FHA heating unit with setup for Central A/C, new well pump, enviro-septic replaced 2016, updated appliances, fresh paint, new lighting, Close to Rte 28 for easy accessibility to Alton Traffic Circle. Don't delay! This will not last long. Call Lauren 603-812-1476 to reserve a private showing
Last Listed By
Lauren Meader
Keller Williams Realty-Metropolitan License #068324 Listed on: 08/11/2018

Home Details
Home Type
- Single Family
Est. Annual Taxes
- $3,904
Year Built
- Built in 2005
Lot Details
- 1 Acre Lot
- Landscaped
- Level Lot
- Wooded Lot
- Property is zoned RU
Parking
- 2 Car Direct Access Garage
- Dry Walled Garage
- Automatic Garage Door Opener
- Driveway
- Off-Street Parking
Home Design
- Colonial Architecture
- Concrete Foundation
- Wood Frame Construction
- Shingle Roof
- Vinyl Siding
Interior Spaces
- 2-Story Property
- Gas Fireplace
- Combination Kitchen and Dining Room
- Storage
- Attic
Kitchen
- Electric Range
- Microwave
- Dishwasher
- Kitchen Island
Flooring
- Wood
- Carpet
- Tile
Bedrooms and Bathrooms
- 4 Bedrooms
- Walk-In Closet
- Bathroom on Main Level
Laundry
- Laundry on main level
- Dryer
- Washer
Unfinished Basement
- Walk-Out Basement
- Basement Fills Entire Space Under The House
- Connecting Stairway
- Basement Storage
- Natural lighting in basement
Accessible Home Design
- Hard or Low Nap Flooring
Outdoor Features
- Deck
- Covered patio or porch
Schools
- Alton Central Elementary And Middle School
- Prospect Mountain High School
Utilities
- Heating System Uses Gas
- 200+ Amp Service
- Private Water Source
- Drilled Well
- Liquid Propane Gas Water Heater
- Septic Tank
- Private Sewer
- Leach Field
Listing and Financial Details
- Legal Lot and Block 18 / 40
Ownership History
Purchase Details
Home Financials for this Owner
Home Financials are based on the most recent Mortgage that was taken out on this home.Purchase Details
Home Financials for this Owner
Home Financials are based on the most recent Mortgage that was taken out on this home.Purchase Details
Home Financials for this Owner
Home Financials are based on the most recent Mortgage that was taken out on this home.Similar Homes in Alton, NH
Home Values in the Area
Average Home Value in this Area
Purchase History
| Date | Buyer | Sale Price | Title Company |
|---|---|---|---|
| Ronley Bates Ret | $335,000 | -- | |
| Hanson David M | $277,000 | -- | |
| Clark Everett H | $290,000 | -- |
Mortgage History
| Date | Status | Borrower | Loan Amount |
|---|---|---|---|
| Previous Owner | Hanson David M | $271,962 | |
| Previous Owner | Clark Everett H | $283,391 | |
| Previous Owner | Clark Everett H | $29,300 | |
| Previous Owner | Clark Everett H | $232,000 |
Property History
| Date | Event | Price | Change | Sq Ft Price |
|---|---|---|---|---|
| 04/18/2019 04/18/19 | Sold | $335,000 | -1.5% | $154 / Sq Ft |
| 02/16/2019 02/16/19 | Pending | -- | -- | -- |
| 02/13/2019 02/13/19 | For Sale | $339,999 | +1.5% | $156 / Sq Ft |
| 11/07/2018 11/07/18 | Off Market | $335,000 | -- | -- |
| 10/09/2018 10/09/18 | Price Changed | $339,999 | -2.9% | $156 / Sq Ft |
| 08/31/2018 08/31/18 | Price Changed | $349,999 | -5.4% | $161 / Sq Ft |
| 08/24/2018 08/24/18 | Price Changed | $369,900 | -1.9% | $170 / Sq Ft |
| 08/11/2018 08/11/18 | For Sale | $377,000 | +36.1% | $173 / Sq Ft |
| 09/16/2016 09/16/16 | Sold | $277,000 | -1.1% | $127 / Sq Ft |
| 08/12/2016 08/12/16 | Pending | -- | -- | -- |
| 04/22/2016 04/22/16 | For Sale | $280,000 | -- | $129 / Sq Ft |
Tax History Compared to Growth
Tax History
| Year | Tax Paid | Tax Assessment Tax Assessment Total Assessment is a certain percentage of the fair market value that is determined by local assessors to be the total taxable value of land and additions on the property. | Land | Improvement |
|---|---|---|---|---|
| 2024 | $4,967 | $382,700 | $115,700 | $267,000 |
| 2022 | $4,351 | $382,700 | $115,700 | $267,000 |
| 2021 | $4,355 | $382,700 | $115,700 | $267,000 |
| 2020 | $4,297 | $308,000 | $76,700 | $231,300 |
| 2019 | $3,798 | $303,600 | $76,700 | $226,900 |
| 2018 | $3,893 | $303,600 | $76,700 | $226,900 |
| 2017 | $3,904 | $303,600 | $76,700 | $226,900 |
| 2016 | $3,915 | $276,700 | $73,200 | $203,500 |
| 2015 | $3,949 | $276,700 | $73,200 | $203,500 |
Agents Affiliated with this Home
-

Seller's Agent in 2019
Lauren Meader
Keller Williams Realty-Metropolitan
(603) 812-1476
25 Total Sales
-
Rachel Gilman

Buyer's Agent in 2019
Rachel Gilman
RSA Realty, LLC
(603) 781-2221
45 Total Sales
-
Jesse Davies

Seller's Agent in 2016
Jesse Davies
EXP Realty
(603) 978-1335
22 Total Sales
Map
Source: PrimeMLS
MLS Number: 4712332
APN: ALTN-000006-000040-000018
- 77 Kent Locke Cir
- 0 Valley Rd Unit 5038479
- 67 Dobbins Way
- 122 Chickadee Ln
- 499 Heron Point Rd
- 594 Suncook Valley Rd
- 51 Eagles Way
- 53 Eagles Way
- 26 Brackett Rd
- M 3 - L 15-1&2 Prospect Mountain Rd
- M 3 - L 15-2 Prospect Mountain Rd
- M 3 - L 15-1 Prospect Mountain Rd
- 90 Ridge Rd
- 4 Rustic Shores Rd
- Lot 26-2 Brackett Rd
- 140 Fox Trot Loop
- 6 Suncook Valley Rd
- 40 Chamberlin Way
- 29 Main St
- 42 Oneill Rd
- 44 Kent Locke Cir
- 48 Kent Locke Cir
- 34 Kent Locke Cir
- 39 Kent Locke Cir
- 51 Kent Locke Cir
- 32 Kent Locke Cir
- 26 Kent Locke Cir
- 76 Kent Locke Cir
- 66 Kent Locke Cir
- 18 Kent Locke Cir
- 62 Kent Locke Cir
- 867 Stockbridge Corner Rd
- 82 Kent Locke Cir
- 871 Stockbridge Corner Rd
- 855 Stockbridge Corner Rd
- 98 Kent Locke Cir
- 4 Kent Locke Cir
- 901 Stockbridge Corner Rd
- 11 Kent Locke Cir
- 6-42 Stockbridge Corner Rd Unit "LOT 2"
