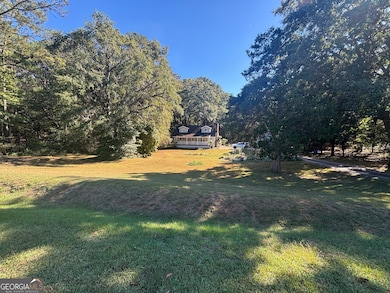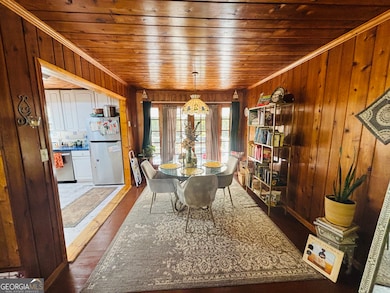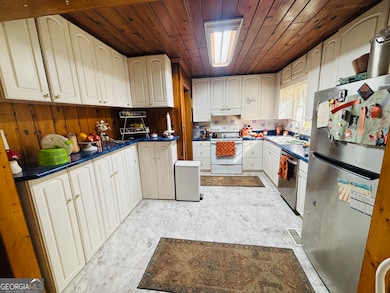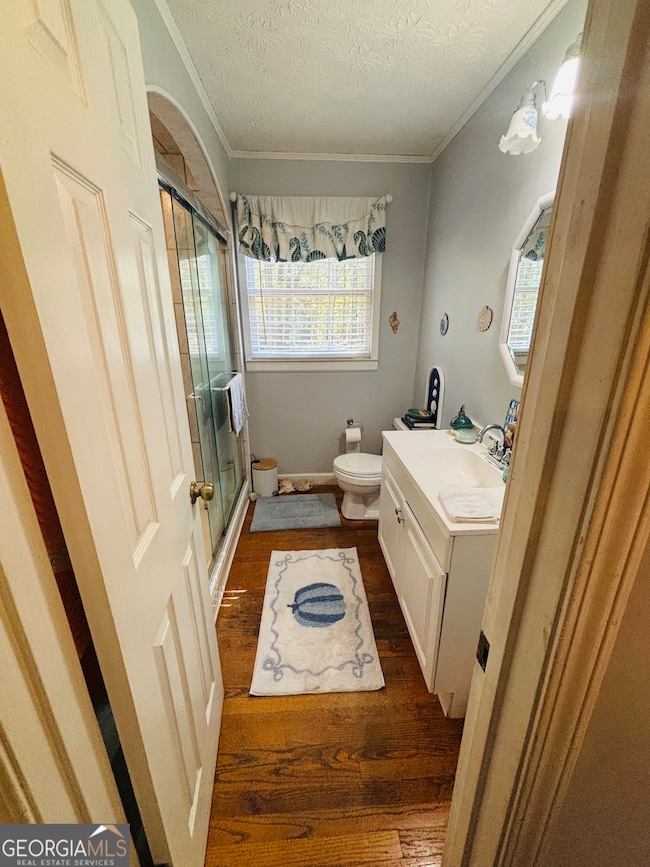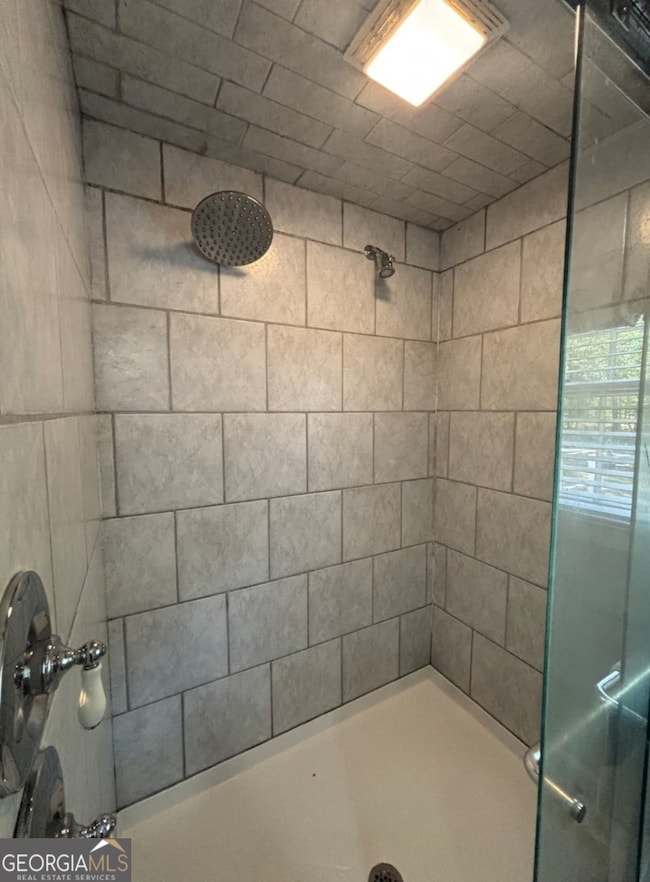44 Kibbee Rd McDonough, GA 30252
Estimated payment $2,608/month
Highlights
- Home Theater
- Deck
- Wooded Lot
- 2 Acre Lot
- Private Lot
- Wood Flooring
About This Home
Privacy & Nature - The Best of Both Worlds! Welcome home to this charming rustic retreat nestled on 2 private acres in lovely McDonough, GA! This inviting 3-bedroom, 2-bath home on a full basement offers the perfect blend of tranquility and convenience. Enjoy quiet evenings on the spacious deck or rocking-chair front porch, surrounded by beautiful wooded scenery. Inside, you'll find a cozy living and dining area ideal for relaxing or entertaining, complete with a wood-burning fireplace for those peaceful Southern nights. The basement features two finished rooms currently used as a home theater and office, providing flexible space for work or play. A detached 2-car garage offers parking, storage, or the potential to convert into additional living space. Whether you're dreaming of a cozy home, a place for pets to roam, or simply a serene escape from the city-this property truly has it all!
Home Details
Home Type
- Single Family
Est. Annual Taxes
- $5,094
Year Built
- Built in 1979
Lot Details
- 2 Acre Lot
- Private Lot
- Corner Lot
- Wooded Lot
Home Design
- Country Style Home
- Block Foundation
- Slab Foundation
- Composition Roof
- Aluminum Siding
- Vinyl Siding
Interior Spaces
- 3-Story Property
- Two Story Entrance Foyer
- Living Room with Fireplace
- Combination Dining and Living Room
- Home Theater
- Home Office
- Game Room
Kitchen
- Country Kitchen
- Breakfast Bar
- Oven or Range
- Dishwasher
Flooring
- Wood
- Carpet
Bedrooms and Bathrooms
- 3 Bedrooms | 1 Primary Bedroom on Main
- Split Bedroom Floorplan
- Walk-In Closet
- Bathtub Includes Tile Surround
Finished Basement
- Partial Basement
- Interior and Exterior Basement Entry
- Laundry in Basement
- Natural lighting in basement
Parking
- 2 Car Garage
- Carport
- Parking Pad
Outdoor Features
- Deck
- Porch
Schools
- Pleasant Grove Elementary School
- Woodland Middle School
- Woodland High School
Utilities
- Central Air
- Heating System Uses Wood
- Heat Pump System
- Well
- Electric Water Heater
- Septic Tank
- High Speed Internet
- Phone Available
- Cable TV Available
Community Details
- No Home Owners Association
Listing and Financial Details
- Tax Lot 58
Map
Home Values in the Area
Average Home Value in this Area
Tax History
| Year | Tax Paid | Tax Assessment Tax Assessment Total Assessment is a certain percentage of the fair market value that is determined by local assessors to be the total taxable value of land and additions on the property. | Land | Improvement |
|---|---|---|---|---|
| 2025 | $4,644 | $129,760 | $16,560 | $113,200 |
| 2024 | $4,644 | $122,080 | $14,920 | $107,160 |
| 2023 | $4,784 | $123,680 | $14,360 | $109,320 |
| 2022 | $4,034 | $104,120 | $13,240 | $90,880 |
| 2021 | $0 | $74,600 | $10,440 | $64,160 |
| 2020 | $2,269 | $70,760 | $9,800 | $60,960 |
| 2019 | $2,074 | $62,920 | $9,320 | $53,600 |
| 2018 | $2,090 | $63,440 | $8,600 | $54,840 |
| 2016 | $1,814 | $53,320 | $6,400 | $46,920 |
| 2015 | $1,413 | $42,000 | $7,200 | $34,800 |
| 2014 | $1,231 | $37,120 | $7,200 | $29,920 |
Property History
| Date | Event | Price | List to Sale | Price per Sq Ft | Prior Sale |
|---|---|---|---|---|---|
| 10/16/2025 10/16/25 | For Sale | $425,000 | +41.2% | $165 / Sq Ft | |
| 08/23/2021 08/23/21 | Sold | $300,900 | +0.3% | $117 / Sq Ft | View Prior Sale |
| 07/26/2021 07/26/21 | Pending | -- | -- | -- | |
| 07/18/2021 07/18/21 | For Sale | $299,900 | -- | $116 / Sq Ft |
Purchase History
| Date | Type | Sale Price | Title Company |
|---|---|---|---|
| Limited Warranty Deed | $300,900 | -- |
Source: Georgia MLS
MLS Number: 10626040
APN: 0101-02-025-000
- 165 Ashlyn Ridge
- 255 Kibbee Rd
- 400 Moseley Rd
- 161 Bradford Place
- 171 Barclay Dr
- 145 Asa Mosley Rd
- 30 Roseberry Dr
- 0 Asa Moseley Rd
- 148 Asa Moseley Rd
- 1205 Mill Creek Ln
- 349 Asa Moseley Rd
- 101 Buffalo Trace
- 409 Sheridan Dr
- 613 Sidney Ct
- 624 Sidney Ct
- 425 Sheridan Dr
- 433 Sheridan Dr
- 75 Bent Arrow Dr
- 117 Ancient Oak Ln
- 187 Buffalo Trace
- 3765 Hwy 155 N B
- 184 Bradford Place
- 173 Everett Square
- 415 Oxmoor Lake Dr
- 764 Hemphill Rd
- 103 Ashtonbrook Dr
- 1231 Kelleytown Rd
- 155 Huntridge Dr
- 140 Hunt Ridge Dr
- 155 Hunt Ridge Dr
- 140 Huntridge Dr
- 1712 Tolstoy Ln
- 1613 Salinger Ct
- 1642 Salinger Ct
- 1638 Salinger Ct
- 231 Biltmore Way
- 1593 Salinger Ct
- 1577 Salinger Ct
- 379 Harvest Run
- 418 Acres Ct
Ask me questions while you tour the home.

