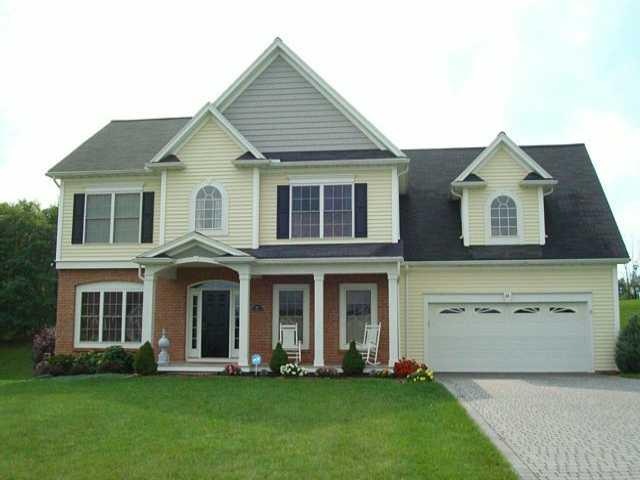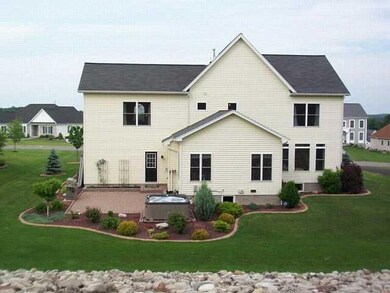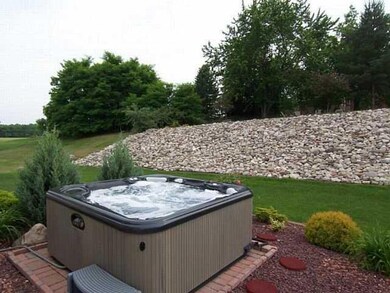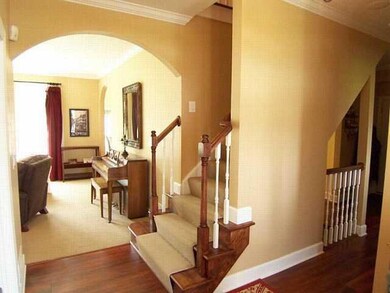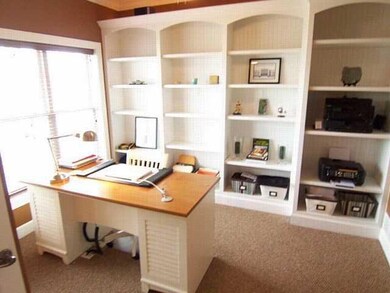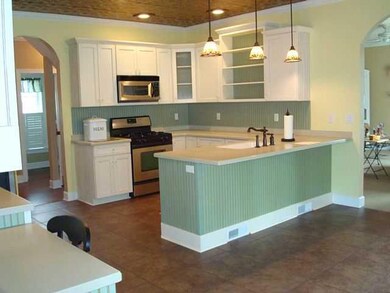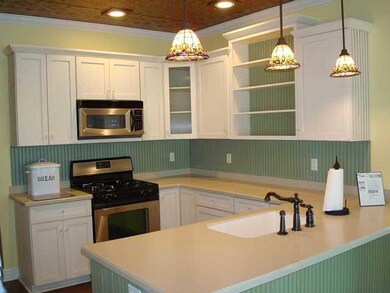
$503,500
- 3 Beds
- 2.5 Baths
- 2,036 Sq Ft
- 10 Chatwood Ln
- Henrietta, NY
Henrietta's most coveted Cul De Sac, backing to 70+ Acres of Monroe County Parkland & access to the Lehigh Valley Trail system! SINGLE STORY AND TWO STORY OPTIONS AVIALABLE- STOP THE BIDDING AND BUILD!! Welcome to Pinnacle Home's Forest View Community, a SUPERIOR SUBDIVISION at an ATTAINABLE PRICE including High end standard specifications Buyer's are looking for! Transparent pricing and PEACE OF
Ashley Nowak Howard Hanna
