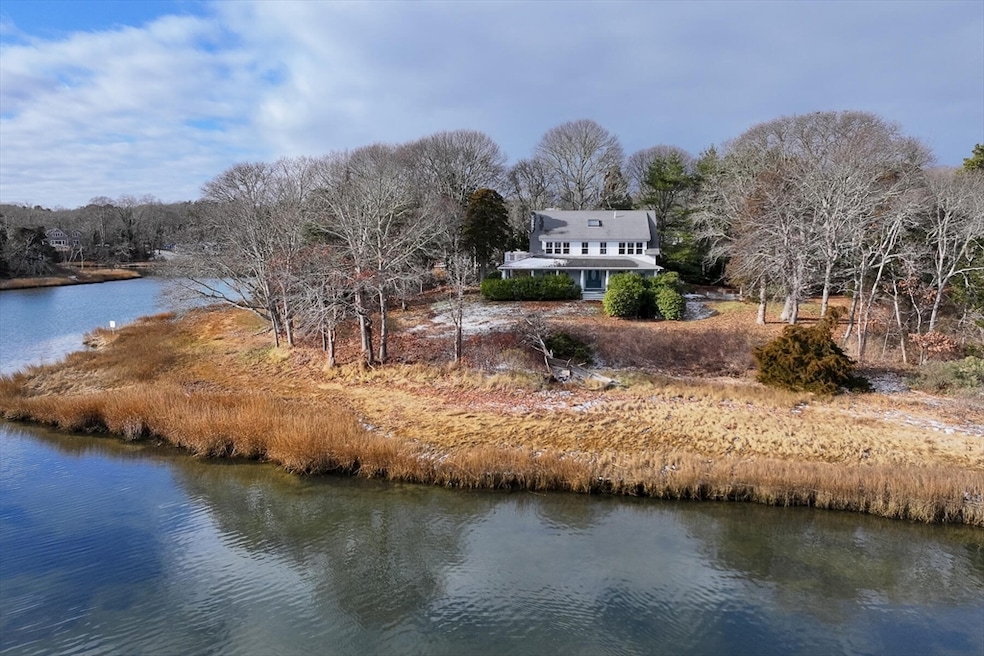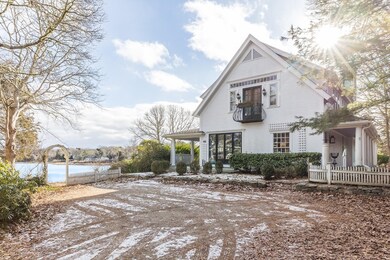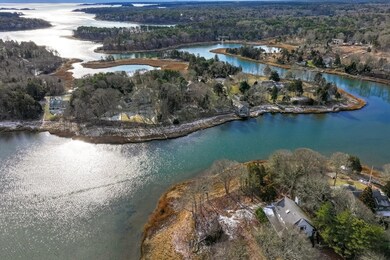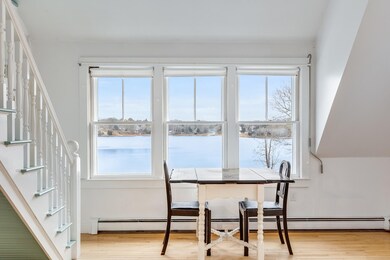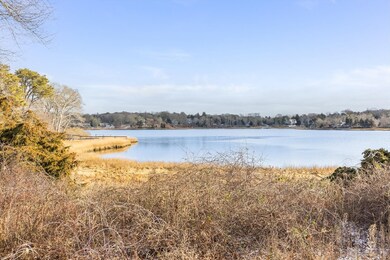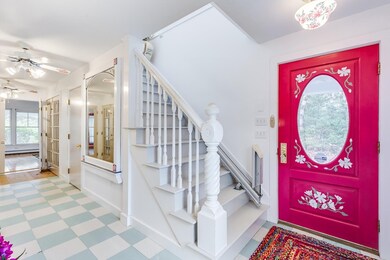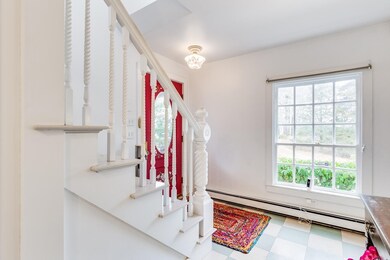
44 Loomis Ln Orleans, MA 2653
Estimated payment $11,713/month
Highlights
- Scenic Views
- Waterfront
- Wood Flooring
- Orleans Elementary School Rated A-
- Cape Cod Architecture
- 2 Fireplaces
About This Home
Perched in one of the most sought after locations in East Orleans, 44 Loomis Lane offers unparalleled waterfront views of The River and Meetinghouse Pond, with direct access to Pleasant Bay. A charming 270-degree wraparound porch invites you to soak in the serene surroundings from nearly every angle. Designed as an ''upside-down'' home, the main living areas are thoughtfully positioned on the top floor to fully embrace the stunning scenery. This property presents a unique opportunity to craft your dream Cape Cod retreat. While some updates are needed, the potential is extraordinary. With options for a primary bedroom on either the first or second floor, the layout is flexible and ready for your personal touch. A brand-new oil tank was installed in December 2024, and the home is tucked away at the end of a private road, offering both privacy and tranquility.
Home Details
Home Type
- Single Family
Est. Annual Taxes
- $13,180
Year Built
- Built in 1990
Lot Details
- 0.94 Acre Lot
- Waterfront
- Near Conservation Area
- Private Streets
- Gentle Sloping Lot
Home Design
- Cape Cod Architecture
- Shingle Roof
- Concrete Perimeter Foundation
Interior Spaces
- 2,080 Sq Ft Home
- 2 Fireplaces
- Scenic Vista Views
Kitchen
- Range
- Dishwasher
Flooring
- Wood
- Laminate
- Tile
Bedrooms and Bathrooms
- 3 Bedrooms
- Primary bedroom located on second floor
- 2 Full Bathrooms
Laundry
- Dryer
- Washer
Basement
- Walk-Out Basement
- Basement Fills Entire Space Under The House
- Interior Basement Entry
Parking
- 4 Car Parking Spaces
- Stone Driveway
Accessible Home Design
- Level Entry For Accessibility
Outdoor Features
- Balcony
- Porch
Utilities
- No Cooling
- Forced Air Heating System
- Heating System Uses Oil
- Private Sewer
Community Details
- No Home Owners Association
- Shops
Listing and Financial Details
- Assessor Parcel Number M:042.0 B:0011 L:0000.0,2363431
Map
Home Values in the Area
Average Home Value in this Area
Tax History
| Year | Tax Paid | Tax Assessment Tax Assessment Total Assessment is a certain percentage of the fair market value that is determined by local assessors to be the total taxable value of land and additions on the property. | Land | Improvement |
|---|---|---|---|---|
| 2025 | $13,508 | $2,164,700 | $1,291,200 | $873,500 |
| 2024 | $13,181 | $2,056,300 | $1,265,700 | $790,600 |
| 2023 | $11,832 | $1,899,200 | $1,172,100 | $727,100 |
| 2022 | $11,174 | $1,552,000 | $972,300 | $579,700 |
| 2021 | $11,313 | $1,443,000 | $959,700 | $483,300 |
| 2020 | $10,884 | $1,439,700 | $959,700 | $480,000 |
| 2019 | $10,387 | $1,403,600 | $932,900 | $470,700 |
| 2018 | $2,773 | $1,301,900 | $857,900 | $444,000 |
| 2017 | $2,610 | $1,257,000 | $857,900 | $399,100 |
| 2016 | $8,421 | $1,303,500 | $907,500 | $396,000 |
| 2015 | $8,213 | $1,279,300 | $889,700 | $389,600 |
Property History
| Date | Event | Price | Change | Sq Ft Price |
|---|---|---|---|---|
| 01/15/2025 01/15/25 | Pending | -- | -- | -- |
| 01/03/2025 01/03/25 | For Sale | $1,900,000 | -- | $913 / Sq Ft |
Purchase History
| Date | Type | Sale Price | Title Company |
|---|---|---|---|
| Deed | $156,000 | -- |
Mortgage History
| Date | Status | Loan Amount | Loan Type |
|---|---|---|---|
| Open | $198,000 | No Value Available | |
| Closed | $208,000 | No Value Available | |
| Closed | $250,000 | No Value Available |
Similar Homes in Orleans, MA
Source: MLS Property Information Network (MLS PIN)
MLS Number: 73322855
APN: ORLE-000420-000011
