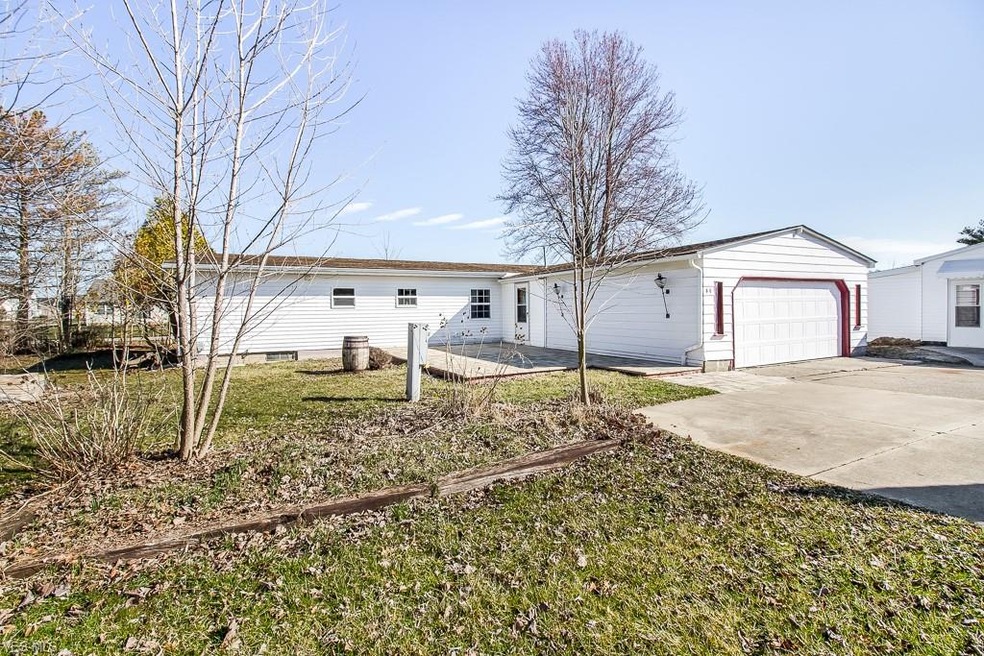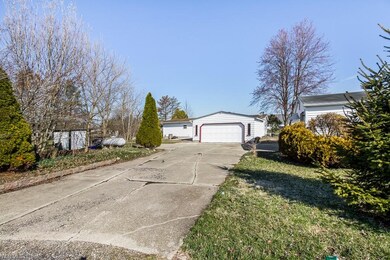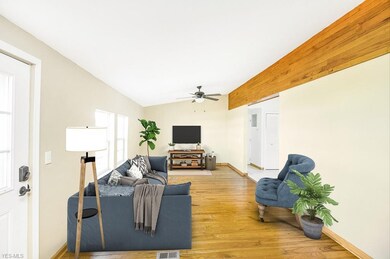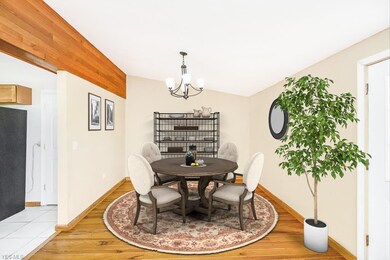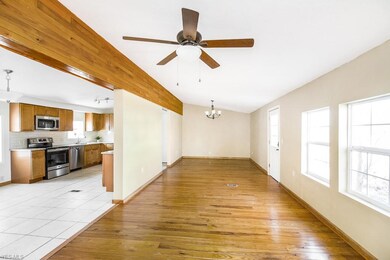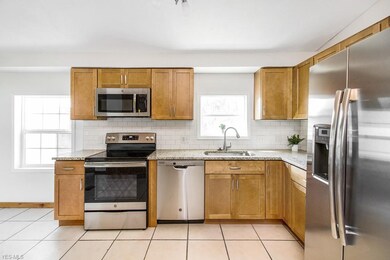
44 Perch Ct Lagrange, OH 44050
Highlights
- Ranch Style House
- Additional Land
- Patio
- 3 Car Direct Access Garage
- Cul-De-Sac
- Forced Air Heating and Cooling System
About This Home
As of December 2022This unique property residing in the popular Pheasant Run, provides the space buyers dream of having! Not only does it have over a half acre lot, but it also has an outbuilding with a third car garage perfect for any one looking for more storage or space to work. Also, a stamped patio that is great for those relaxed summer days off . Walking in to this beautiful ranch you'll find yourself in a huge 11x7 foyer with the capabilities of a mudroom and the potential to move laundry here as well! Off this entrance, you enter into your open concept, vaulted ceiling main floor area. This remodeled kitchen includes granite countertops, high quality cabinets, and brand new appliances that will stay with the home. Walking from the kitchen into the living room it's quick to see the convenience of the large living room equipped to accompany any furniture arrangement. On one side of the house, there are two bedrooms and a fully updated bathroom perfect for kids to share. On the other side of the house where the master suite is located includes a walk- in closet, full bathroom with french doors, laundry abilities, and a soaker tub. With an extended driveway, updated windows, and tremendous upkeep, buyers will be able to appreciate the convenience of a move-in ready house and save money on their up front costs. Don't miss out on this rare opportunity to own a large property in Lagrange that already has your dream outbuilding!
Last Agent to Sell the Property
Keller Williams Greater Metropolitan License #2013002819 Listed on: 03/24/2020

Last Buyer's Agent
Keller Williams Greater Metropolitan License #2013002819 Listed on: 03/24/2020

Property Details
Home Type
- Modular Prefabricated Home
Est. Annual Taxes
- $1,391
Year Built
- Built in 1976
Lot Details
- 0.62 Acre Lot
- Lot Dimensions are 151.96x117.53
- Cul-De-Sac
- Additional Land
HOA Fees
- $185 Monthly HOA Fees
Parking
- 3 Car Direct Access Garage
Home Design
- Ranch Style House
- Asphalt Roof
- Vinyl Construction Material
Interior Spaces
- 1,344 Sq Ft Home
- Crawl Space
Kitchen
- Built-In Oven
- Range
- Microwave
- Dishwasher
- Disposal
Bedrooms and Bathrooms
- 3 Main Level Bedrooms
- 2 Full Bathrooms
Laundry
- Dryer
- Washer
Outdoor Features
- Patio
Utilities
- Forced Air Heating and Cooling System
- Heating System Uses Propane
Community Details
- Pheasant Run Community
Listing and Financial Details
- Assessor Parcel Number 15-00-099-102-053
Ownership History
Purchase Details
Home Financials for this Owner
Home Financials are based on the most recent Mortgage that was taken out on this home.Purchase Details
Home Financials for this Owner
Home Financials are based on the most recent Mortgage that was taken out on this home.Purchase Details
Purchase Details
Home Financials for this Owner
Home Financials are based on the most recent Mortgage that was taken out on this home.Purchase Details
Home Financials for this Owner
Home Financials are based on the most recent Mortgage that was taken out on this home.Purchase Details
Purchase Details
Purchase Details
Purchase Details
Purchase Details
Similar Homes in Lagrange, OH
Home Values in the Area
Average Home Value in this Area
Purchase History
| Date | Type | Sale Price | Title Company |
|---|---|---|---|
| Warranty Deed | $149,900 | Miller Home Title | |
| Warranty Deed | $139,900 | Ohio First Land Title | |
| Warranty Deed | $87,000 | Ohio Firstland Title | |
| Interfamily Deed Transfer | -- | Stewart Title Medina | |
| Interfamily Deed Transfer | -- | None Available | |
| Interfamily Deed Transfer | -- | None Available | |
| Interfamily Deed Transfer | -- | None Available | |
| Warranty Deed | $85,000 | None Available | |
| Warranty Deed | -- | None Available | |
| Special Warranty Deed | $35,000 | Phoenix Title Agency | |
| Sheriffs Deed | $60,000 | None Available |
Mortgage History
| Date | Status | Loan Amount | Loan Type |
|---|---|---|---|
| Open | $151,414 | New Conventional | |
| Previous Owner | $139,900 | New Conventional | |
| Previous Owner | $57,000 | New Conventional | |
| Previous Owner | $63,200 | Credit Line Revolving |
Property History
| Date | Event | Price | Change | Sq Ft Price |
|---|---|---|---|---|
| 12/02/2022 12/02/22 | Sold | $149,900 | 0.0% | $112 / Sq Ft |
| 10/13/2022 10/13/22 | Pending | -- | -- | -- |
| 10/11/2022 10/11/22 | Price Changed | $149,900 | -3.2% | $112 / Sq Ft |
| 10/08/2022 10/08/22 | For Sale | $154,900 | +10.7% | $115 / Sq Ft |
| 06/03/2020 06/03/20 | Sold | $139,900 | 0.0% | $104 / Sq Ft |
| 04/15/2020 04/15/20 | Off Market | $139,900 | -- | -- |
| 04/15/2020 04/15/20 | Pending | -- | -- | -- |
| 04/03/2020 04/03/20 | For Sale | $139,900 | -- | $104 / Sq Ft |
Tax History Compared to Growth
Tax History
| Year | Tax Paid | Tax Assessment Tax Assessment Total Assessment is a certain percentage of the fair market value that is determined by local assessors to be the total taxable value of land and additions on the property. | Land | Improvement |
|---|---|---|---|---|
| 2024 | $2,425 | $51,251 | $9,800 | $41,451 |
| 2023 | $1,807 | $30,156 | $7,252 | $22,904 |
| 2022 | $1,796 | $30,156 | $7,252 | $22,904 |
| 2021 | $1,795 | $30,156 | $7,252 | $22,904 |
| 2020 | $1,745 | $25,480 | $6,130 | $19,350 |
| 2019 | $1,736 | $25,480 | $6,130 | $19,350 |
| 2018 | $710 | $25,480 | $6,130 | $19,350 |
| 2017 | $1,400 | $23,880 | $3,600 | $20,280 |
| 2016 | $1,390 | $23,880 | $3,600 | $20,280 |
| 2015 | $1,387 | $23,880 | $3,600 | $20,280 |
| 2014 | $1,150 | $22,750 | $3,430 | $19,320 |
| 2013 | $1,116 | $22,750 | $3,430 | $19,320 |
Agents Affiliated with this Home
-
Christopher Frederick

Seller's Agent in 2022
Christopher Frederick
Coldwell Banker Schmidt Realty
(216) 210-7653
8 in this area
682 Total Sales
-
Nickia Shepherd

Buyer's Agent in 2022
Nickia Shepherd
McKinley Realty Co.
(440) 452-2461
1 in this area
52 Total Sales
-
Mathew Chase

Seller's Agent in 2020
Mathew Chase
Keller Williams Greater Metropolitan
(440) 452-2000
4 in this area
787 Total Sales
-
Jared 'Rocky' Melendez

Seller Co-Listing Agent in 2020
Jared 'Rocky' Melendez
Keller Williams Greater Metropolitan
(440) 453-5020
101 Total Sales
Map
Source: MLS Now
MLS Number: 4177610
APN: 15-00-099-102-053
- 133 Walleye Ct
- 249 Forest Park Dr
- 42744 Webster Rd
- 364 Hickory Run
- 379 Stable Dr
- 403 Palomino Ct
- 455 Stallion Ct
- 510 Arabian Ct
- 0 West Rd Unit 5125531
- 42207 Elk Creek Dr
- 41060 Peck Wadsworth Rd
- 41861 Ohio 303
- 40698 Whitney Rd
- 43983 State Route 18
- 0 Dill Ct Unit 5072837
- 200 Parklane Dr
- 408 Forest St
- 223 General Lee St
- 541 Barker St
- 402 Barker St
